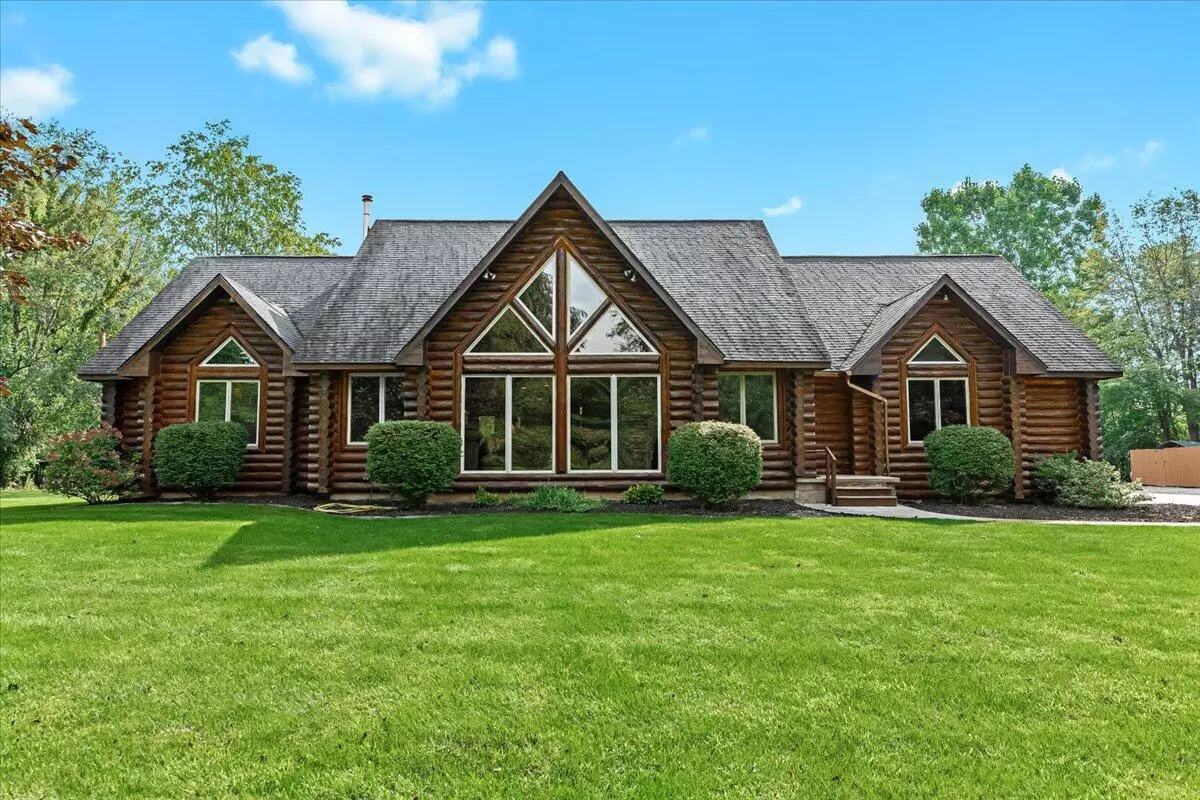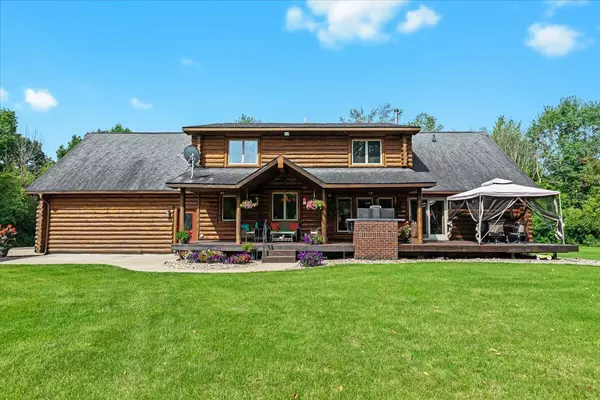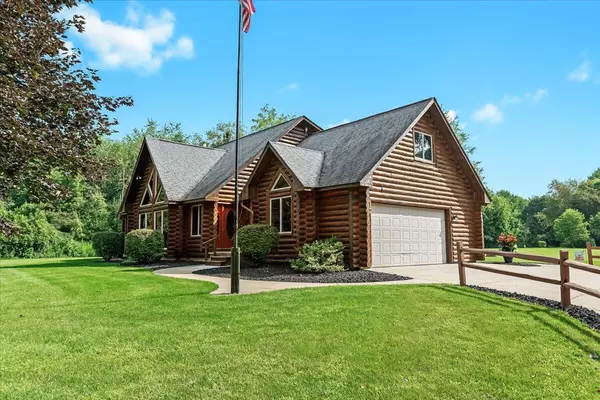$742,500
$750,000
1.0%For more information regarding the value of a property, please contact us for a free consultation.
3 Beds
3 Baths
2,472 SqFt
SOLD DATE : 05/07/2024
Key Details
Sold Price $742,500
Property Type Single Family Home
Sub Type Single Family Residence
Listing Status Sold
Purchase Type For Sale
Square Footage 2,472 sqft
Price per Sqft $300
Municipality Salem Twp
MLS Listing ID 24015930
Sold Date 05/07/24
Style Contemporary
Bedrooms 3
Full Baths 2
Half Baths 1
Year Built 1998
Annual Tax Amount $4,488
Tax Year 2023
Lot Size 7.820 Acres
Acres 7.82
Lot Dimensions 199X199X1710X1714
Property Sub-Type Single Family Residence
Property Description
Nestled on an expansive 7.82-acre lot, this captivating custom-built log home offers an exceptional blend of rustic charm and modern luxury. With meticulous attention to detail and an awe-inspiring setting, this property is a true retreat for those seeking tranquility, comfort, and distinctive craftsmanship. Step inside and be greeted by the warm embrace of the natural wood details that adorn every corner of this magnificent residence. Enjoy the views from the floor-to-ceiling windows in the large great room with a vaulted ceiling, recessed lighting, and a wood-burning fireplace. The open floor plan flows seamlessly to the dining area with access to the covered back deck that overlooks the pristine landscaping. Great for entertaining or watching the wildlife with your morning coffee. The chef's kitchen features stainless appliances, a breakfast bar, and a gorgeous custom log island. Enjoy the convenience of the large first-floor primary suite which also enjoys deck access. The spa-like ensuite includes a jetted tub and walk-in shower. Upstairs find 2 generous bedrooms and a full bath. The loft space along the catwalk invites creative uses and overlooks the great room. Additionally, a large bonus room presents endless possibilities. This beautiful home is truly one of a kind. Great for entertaining or watching the wildlife with your morning coffee. The chef's kitchen features stainless appliances, a breakfast bar, and a gorgeous custom log island. Enjoy the convenience of the large first-floor primary suite which also enjoys deck access. The spa-like ensuite includes a jetted tub and walk-in shower. Upstairs find 2 generous bedrooms and a full bath. The loft space along the catwalk invites creative uses and overlooks the great room. Additionally, a large bonus room presents endless possibilities. This beautiful home is truly one of a kind.
Location
State MI
County Washtenaw
Area Ann Arbor/Washtenaw - A
Direction South of 7 Mile on East Side on Dixboro at end of long Drive Way
Rooms
Basement Partial
Interior
Interior Features Humidifier
Heating Forced Air
Cooling Central Air
Fireplaces Number 1
Fireplaces Type Other
Fireplace true
Appliance Microwave, Disposal, Dishwasher
Laundry Main Level
Exterior
Exterior Feature Deck(s)
Parking Features Attached
Garage Spaces 2.0
View Y/N No
Street Surface Unimproved
Garage Yes
Building
Lot Description Wooded
Story 2
Sewer Septic Tank
Water Well
Architectural Style Contemporary
Structure Type Log
New Construction No
Schools
School District South Lyon
Others
Tax ID A-01-07-200-012
Acceptable Financing Cash, VA Loan, Conventional
Listing Terms Cash, VA Loan, Conventional
Read Less Info
Want to know what your home might be worth? Contact us for a FREE valuation!

Our team is ready to help you sell your home for the highest possible price ASAP
"My job is to find and attract mastery-based agents to the office, protect the culture, and make sure everyone is happy! "






