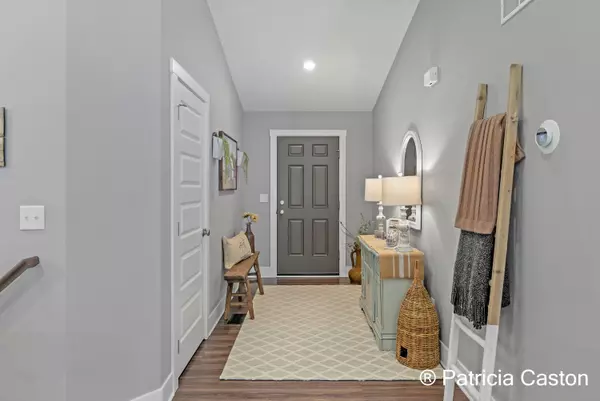$473,000
$469,900
0.7%For more information regarding the value of a property, please contact us for a free consultation.
3 Beds
2 Baths
1,562 SqFt
SOLD DATE : 05/10/2024
Key Details
Sold Price $473,000
Property Type Single Family Home
Sub Type Single Family Residence
Listing Status Sold
Purchase Type For Sale
Square Footage 1,562 sqft
Price per Sqft $302
Municipality Grand Haven Twp
Subdivision Stonewater
MLS Listing ID 24021952
Sold Date 05/10/24
Style Ranch
Bedrooms 3
Full Baths 2
HOA Fees $50/ann
HOA Y/N true
Originating Board Michigan Regional Information Center (MichRIC)
Year Built 2020
Annual Tax Amount $4,021
Tax Year 2024
Lot Size 0.290 Acres
Acres 0.29
Lot Dimensions 90x140
Property Description
Grand Haven Stonewater Ranch - Great opportunity to own this stunning Callaway model home by Interra that is even better than new. This luxurious ranch-style home features three spacious bedrooms and two full bathrooms on the main floor, along with a convenient laundry room. The open living concept creates a grandeur atmosphere with cathedral ceilings extending throughout the living room, dining area, and kitchen. The kitchen is perfect for any chef with granite counters, full tile backsplash, stainless steel appliances, a walk-in pantry, and mudroom access. Additionally, the primary suite includes a sleek ceramic-tiled shower with a glass door for added elegance. The expanded deck provides outdoor living space. The daylight lower level is ready for your finishing touches with rough-in plumbing. Schedule your showing today! Additionally, the primary suite includes a sleek ceramic-tiled shower with a glass door for added elegance. The expanded deck provides outdoor living space. The daylight lower level is ready for your finishing touches with rough-in plumbing. Schedule your showing today!
Location
State MI
County Ottawa
Area North Ottawa County - N
Direction US-31 South of Grand Haven to Lincoln, East to Stonewater Subdivision (Riverton Rd) Home is located on the corner of Riverton and Bedford. Use 15830 Lincoln for GPS directions
Rooms
Basement Daylight
Interior
Interior Features Ceiling Fans, Garage Door Opener, Laminate Floor, Kitchen Island, Eat-in Kitchen, Pantry
Heating Forced Air, Natural Gas, None
Cooling SEER 13 or Greater, Central Air
Fireplace false
Window Features Screens,Low Emissivity Windows,Window Treatments
Appliance Dryer, Washer, Built-In Gas Oven, Disposal, Dishwasher, Microwave, Oven, Refrigerator
Laundry Gas Dryer Hookup, Laundry Room, Main Level, Washer Hookup
Exterior
Exterior Feature Deck(s)
Garage Attached, Concrete, Driveway
Garage Spaces 2.0
Utilities Available Public Water Available, Public Sewer Available, Natural Gas Available, Electric Available, Cable Available, Natural Gas Connected, Cable Connected
Waterfront No
View Y/N No
Parking Type Attached, Concrete, Driveway
Garage Yes
Building
Lot Description Wooded
Story 1
Sewer Public Sewer
Water Public
Architectural Style Ranch
Structure Type Vinyl Siding
New Construction No
Schools
High Schools Grand Haven
School District Grand Haven
Others
Tax ID 70-07-14-110-020
Acceptable Financing Cash, Conventional
Listing Terms Cash, Conventional
Read Less Info
Want to know what your home might be worth? Contact us for a FREE valuation!

Our team is ready to help you sell your home for the highest possible price ASAP

"My job is to find and attract mastery-based agents to the office, protect the culture, and make sure everyone is happy! "






