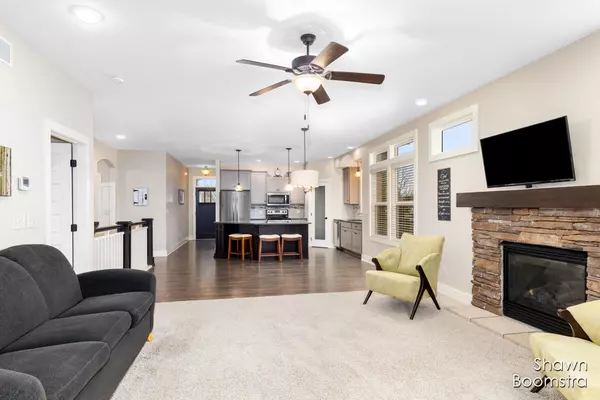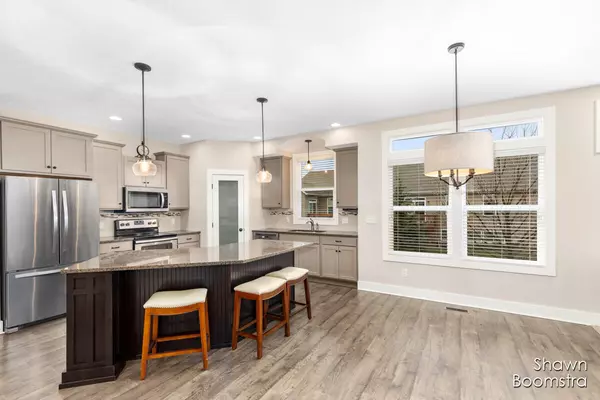$405,000
$409,900
1.2%For more information regarding the value of a property, please contact us for a free consultation.
2 Beds
3 Baths
1,280 SqFt
SOLD DATE : 05/13/2024
Key Details
Sold Price $405,000
Property Type Condo
Sub Type Condominium
Listing Status Sold
Purchase Type For Sale
Square Footage 1,280 sqft
Price per Sqft $316
Municipality Byron Twp
Subdivision Amber Farms
MLS Listing ID 24014489
Sold Date 05/13/24
Style Ranch
Bedrooms 2
Full Baths 2
Half Baths 1
HOA Fees $255/mo
HOA Y/N true
Originating Board Michigan Regional Information Center (MichRIC)
Year Built 2014
Annual Tax Amount $4,257
Tax Year 2024
Lot Size 1 Sqft
Property Description
Charming end unit condo located in Byron Center., This home was built by Jim Tibbe as a parade home and the quality shows it.
This home has a main floor primary suite as well as a half bath for guests. The finished daylight lower level has a 2nd bedroom and a 2nd full bath.
The four-season porch offers a versatile space for all year enjoyment.
The property has been meticulously maintained, showing minimal wear and tear, ensuring a move-in ready experience for its new owners. The main floor features a zero-entry design, enhancing accessibility and convenience. The lower level is finished with a family room, 2nd bedroom and full bath.
Residents can enjoy the convenience of nearby amenities, including shopping, dining, and parks.
Location
State MI
County Kent
Area Grand Rapids - G
Direction 72nd St. West of Burlingame. Turn N on Mindew and then Right onto Baltic.
Rooms
Basement Daylight
Interior
Interior Features Kitchen Island
Heating Forced Air, Natural Gas
Cooling Central Air
Fireplace false
Window Features Insulated Windows
Appliance Dryer, Washer, Dishwasher, Microwave, Oven, Range, Refrigerator
Laundry Gas Dryer Hookup, Main Level, Washer Hookup
Exterior
Garage Attached, Asphalt, Driveway, Concrete
Garage Spaces 2.0
Utilities Available Broadband Available
Waterfront No
View Y/N No
Handicap Access Accessible Entrance
Parking Type Attached, Asphalt, Driveway, Concrete
Garage Yes
Building
Story 1
Sewer Public Sewer
Water Public
Architectural Style Ranch
Structure Type Vinyl Siding,Stone
New Construction No
Schools
School District Byron Center
Others
HOA Fee Include Water,Trash,Snow Removal,Sewer,Lawn/Yard Care
Tax ID 41-12-10-281-030
Acceptable Financing Cash, FHA, VA Loan, Conventional
Listing Terms Cash, FHA, VA Loan, Conventional
Read Less Info
Want to know what your home might be worth? Contact us for a FREE valuation!

Our team is ready to help you sell your home for the highest possible price ASAP

"My job is to find and attract mastery-based agents to the office, protect the culture, and make sure everyone is happy! "






