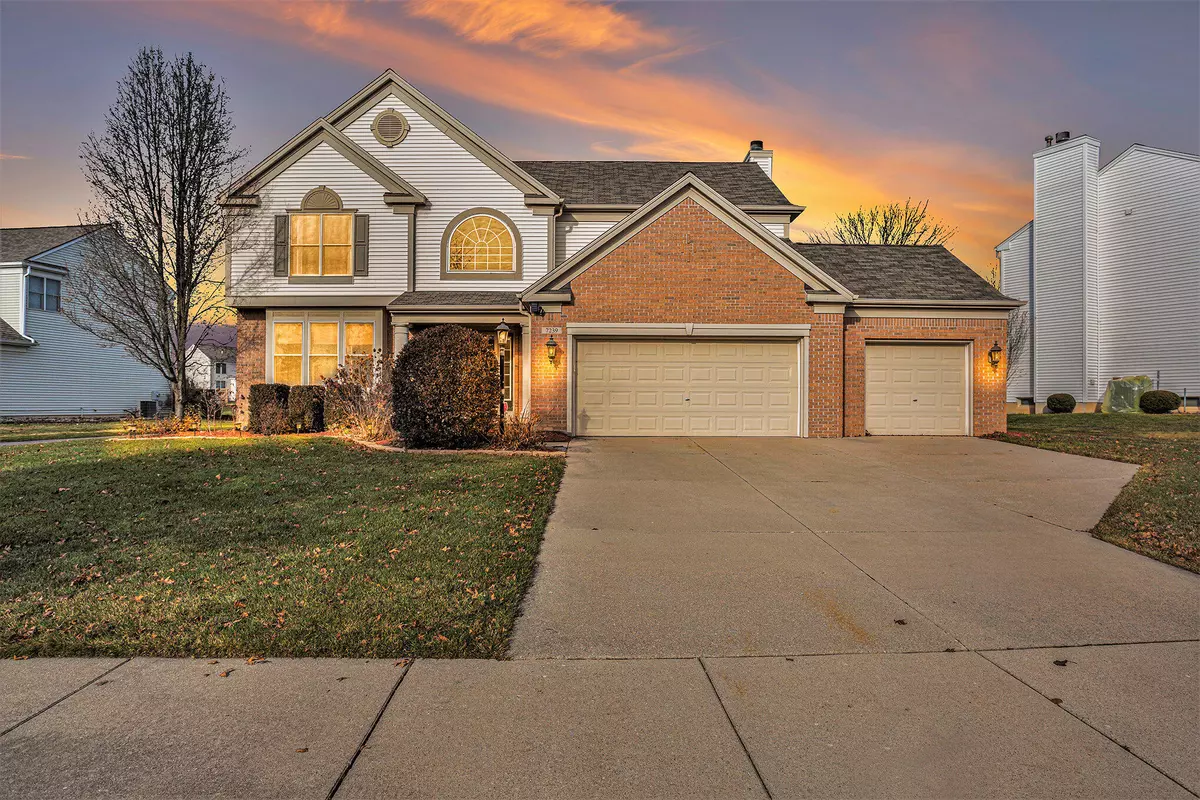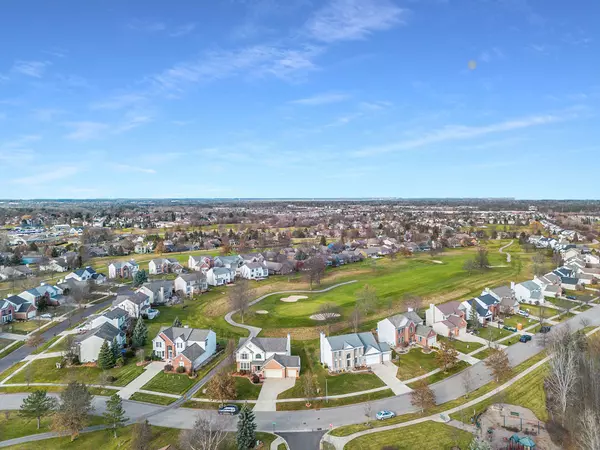$535,000
$549,000
2.6%For more information regarding the value of a property, please contact us for a free consultation.
5 Beds
4 Baths
2,555 SqFt
SOLD DATE : 05/14/2024
Key Details
Sold Price $535,000
Property Type Single Family Home
Sub Type Single Family Residence
Listing Status Sold
Purchase Type For Sale
Square Footage 2,555 sqft
Price per Sqft $209
Municipality Gaines Twp
Subdivision The Fairways
MLS Listing ID 23144999
Sold Date 05/14/24
Style Traditional
Bedrooms 5
Full Baths 3
Half Baths 1
HOA Fees $125/mo
HOA Y/N true
Originating Board Michigan Regional Information Center (MichRIC)
Year Built 2003
Annual Tax Amount $4,167
Tax Year 2022
Lot Size 0.280 Acres
Acres 0.28
Lot Dimensions 109x156x66x123
Property Description
This Pulte built, Crystal Springs home has views of the 4th green from the deck! Beautiful traditional home features large granite kitchen with maple cabinets, new appliances, and a substantial center island. Casual and formal dining areas, family room with fireplace, and a serene living room round out the main floor. The huge windows bring in light and create an airy atmosphere. Upstairs you will find the primary suite with vaulted ceiling and a private four piece bath. The second floor laundry is a bonus for sure! The basement includes an exercise room, full bath, TV room with wet bar, a guest room or office, and a theatre complete with screen and overhead projector. Nothing is missing ... this home has it all! Small neighborhood playground is just across the street.
Location
State MI
County Kent
Area Grand Rapids - G
Direction M-6, take Kalamazoo Ave Exit S of 68th St. Take Crystal Springs Blvd E of Kalamazoo Avenue to Crystal View Drive SE
Rooms
Basement Other, Full
Interior
Interior Features Ceiling Fans, Ceramic Floor, Garage Door Opener, Laminate Floor, Security System, Wet Bar, Kitchen Island, Eat-in Kitchen, Pantry
Heating Forced Air, Natural Gas
Cooling Central Air
Fireplaces Number 1
Fireplaces Type Gas Log, Family
Fireplace true
Window Features Screens,Insulated Windows,Window Treatments
Appliance Dryer, Washer, Disposal, Dishwasher, Microwave, Oven, Range, Refrigerator
Laundry Laundry Room, Sink, Upper Level, Washer Hookup
Exterior
Exterior Feature Porch(es), Deck(s)
Garage Attached, Concrete, Driveway
Garage Spaces 3.0
Utilities Available Public Water Available, Public Sewer Available, Electric Available, Phone Connected, Natural Gas Connected, High-Speed Internet Connected, Cable Connected
Amenities Available Pets Allowed, Playground
Waterfront No
View Y/N No
Parking Type Attached, Concrete, Driveway
Garage Yes
Building
Lot Description Sidewalk, Golf Community
Story 2
Sewer Public Sewer
Water Public
Architectural Style Traditional
Structure Type Vinyl Siding,Brick
New Construction No
Schools
School District Kentwood
Others
Tax ID 41-22-09-328-011
Acceptable Financing Cash, Conventional
Listing Terms Cash, Conventional
Read Less Info
Want to know what your home might be worth? Contact us for a FREE valuation!

Our team is ready to help you sell your home for the highest possible price ASAP

"My job is to find and attract mastery-based agents to the office, protect the culture, and make sure everyone is happy! "






