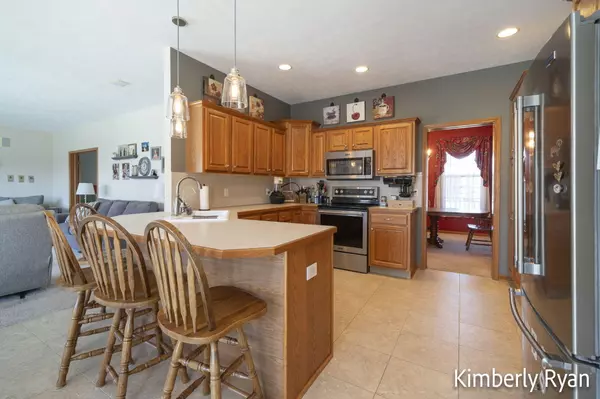$535,000
$519,900
2.9%For more information regarding the value of a property, please contact us for a free consultation.
5 Beds
4 Baths
2,652 SqFt
SOLD DATE : 05/08/2024
Key Details
Sold Price $535,000
Property Type Single Family Home
Sub Type Single Family Residence
Listing Status Sold
Purchase Type For Sale
Square Footage 2,652 sqft
Price per Sqft $201
Municipality Gaines Twp
MLS Listing ID 24013742
Sold Date 05/08/24
Style Traditional
Bedrooms 5
Full Baths 3
Half Baths 1
Originating Board Michigan Regional Information Center (MichRIC)
Year Built 2001
Annual Tax Amount $3,870
Tax Year 2024
Lot Size 0.320 Acres
Acres 0.32
Lot Dimensions 106x132
Property Description
Welcome to your dream home! This stunning property boasts 5 bedrooms, 3.5 baths, and a spacious 3-stall garage, providing ample space for your toys and vehicles. Entertain guests in the elegant living room, relax in the cozy family room, and enjoy meals in the charming dining room. The finished lower level offers abundant storage, a recreation room for leisure activities, and 2 additional bedrooms and a full bath. Step outside on the expansive deck overlooking the fenced yard, perfect for outdoor gatherings and enjoying the sunshine. Don't miss this opportunity to make this house your forever home!
Location
State MI
County Kent
Area Grand Rapids - G
Direction Kalamazoo Ave SE to 68th St SE, East to Hartman Drive SE, North to address.
Rooms
Basement Daylight, Full
Interior
Interior Features Garage Door Opener, Whirlpool Tub, Wood Floor, Eat-in Kitchen
Heating Forced Air, Natural Gas
Cooling Central Air
Fireplaces Number 1
Fireplaces Type Living
Fireplace true
Appliance Dishwasher, Microwave, Oven, Range, Refrigerator
Laundry Laundry Room, Main Level, Sink
Exterior
Exterior Feature Fenced Back, Porch(es), Deck(s)
Garage Attached, Concrete, Driveway
Garage Spaces 3.0
Waterfront No
View Y/N No
Street Surface Paved
Parking Type Attached, Concrete, Driveway
Garage Yes
Building
Lot Description Level, Sidewalk
Story 2
Sewer Public Sewer
Water Public
Architectural Style Traditional
Structure Type Vinyl Siding
New Construction No
Schools
School District Kentwood
Others
Tax ID 41-22-04-403-017
Acceptable Financing Cash, FHA, VA Loan, Conventional
Listing Terms Cash, FHA, VA Loan, Conventional
Read Less Info
Want to know what your home might be worth? Contact us for a FREE valuation!

Our team is ready to help you sell your home for the highest possible price ASAP

"My job is to find and attract mastery-based agents to the office, protect the culture, and make sure everyone is happy! "






