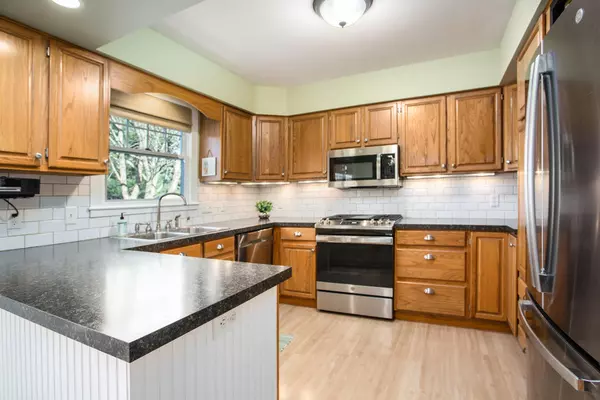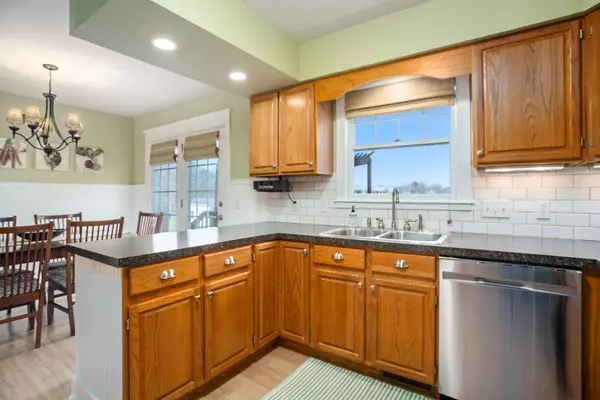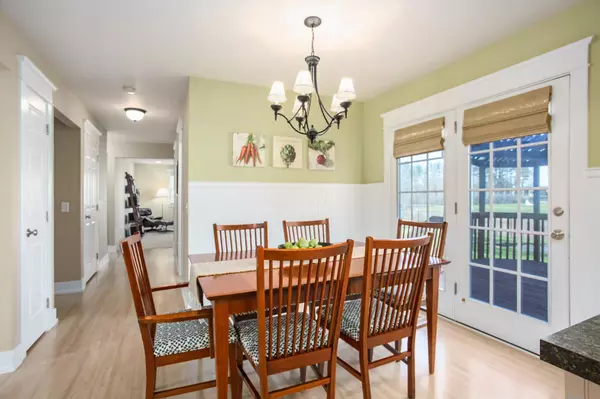$415,000
$415,000
For more information regarding the value of a property, please contact us for a free consultation.
3 Beds
3 Baths
1,688 SqFt
SOLD DATE : 05/17/2024
Key Details
Sold Price $415,000
Property Type Single Family Home
Sub Type Single Family Residence
Listing Status Sold
Purchase Type For Sale
Square Footage 1,688 sqft
Price per Sqft $245
Municipality Byron Twp
MLS Listing ID 24016662
Sold Date 05/17/24
Style Traditional
Bedrooms 3
Full Baths 3
Originating Board Michigan Regional Information Center (MichRIC)
Year Built 1992
Annual Tax Amount $3,190
Tax Year 2024
Lot Size 0.289 Acres
Acres 0.29
Lot Dimensions 90x140
Property Description
Lovely 3 bedroom, 3 full bath in Byron Center. This is the one you have been waiting for! Meticulously maintained throughout. New kitchen appliances in 2023, new water heater in 2021, new furnace and air conditioning in 2018. Main level includes a large office and mudroom with washer and dryer hookups. Lower level features an expansive recreation room with fireplace and kitchenette, full bath, thoughtfully designed large laundry room, and storage. Garage is nicely finished and the yard is beautifully landscaped. Wind your evening down on the back deck, sunsets are spectacular! Private rear yard includes a well built 8'x14' shed on concrete slab, and sports court with basketball hoop. Great neighborhood with sidewalks and convenient location to Downtown Byron Center, parks and schools. Fiberoptic internet recently installed in the neighborhood. Seller will review offers after 7:00 pm on 4/15/2024. Seller is a licensed real estate broker in the State of Michigan. Fiberoptic internet recently installed in the neighborhood. Seller will review offers after 7:00 pm on 4/15/2024. Seller is a licensed real estate broker in the State of Michigan.
Location
State MI
County Kent
Area Grand Rapids - G
Direction 84th St, S. on Woodruff Dr., S. on Ridgebluff Dr.
Rooms
Other Rooms Shed(s)
Basement Daylight
Interior
Interior Features Attic Fan, Garage Door Opener, Wet Bar
Heating Forced Air, Natural Gas
Cooling Central Air
Fireplaces Number 1
Fireplaces Type Rec Room
Fireplace true
Appliance Dryer, Washer, Disposal, Dishwasher, Freezer, Microwave, Oven, Range, Refrigerator
Laundry Lower Level, Main Level
Exterior
Exterior Feature Other, Porch(es), Deck(s)
Garage Attached, Concrete, Driveway
Garage Spaces 2.0
Utilities Available Phone Available, Public Water Available, Public Sewer Available, Natural Gas Available, Electric Available, Cable Available, Broadband Available, Phone Connected, Natural Gas Connected, High-Speed Internet Connected, Cable Connected
Waterfront No
View Y/N No
Street Surface Paved
Parking Type Attached, Concrete, Driveway
Garage Yes
Building
Lot Description Sidewalk
Story 2
Sewer Public Sewer
Water Public
Architectural Style Traditional
Structure Type Vinyl Siding,Stone
New Construction No
Schools
School District Byron Center
Others
Tax ID 41-21-22-127-013
Acceptable Financing Cash, FHA, VA Loan, Conventional
Listing Terms Cash, FHA, VA Loan, Conventional
Read Less Info
Want to know what your home might be worth? Contact us for a FREE valuation!

Our team is ready to help you sell your home for the highest possible price ASAP

"My job is to find and attract mastery-based agents to the office, protect the culture, and make sure everyone is happy! "






