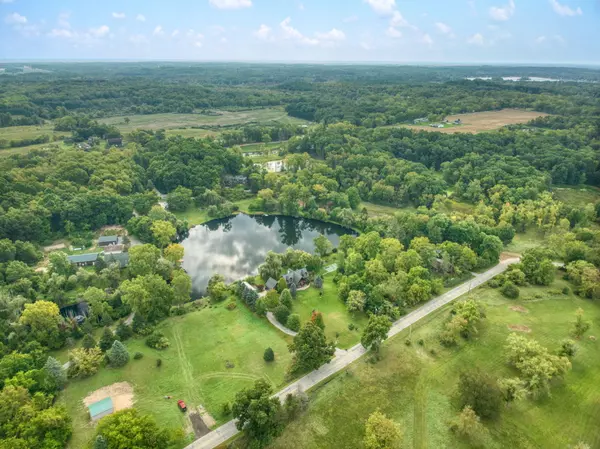$657,500
$650,000
1.2%For more information regarding the value of a property, please contact us for a free consultation.
5 Beds
3 Baths
2,557 SqFt
SOLD DATE : 05/17/2024
Key Details
Sold Price $657,500
Property Type Single Family Home
Sub Type Single Family Residence
Listing Status Sold
Purchase Type For Sale
Square Footage 2,557 sqft
Price per Sqft $257
Municipality Manchester Twp
MLS Listing ID 24009471
Sold Date 05/17/24
Style Log Home
Bedrooms 5
Full Baths 2
Half Baths 1
Originating Board Michigan Regional Information Center (MichRIC)
Year Built 2001
Annual Tax Amount $6,855
Tax Year 2023
Lot Size 3.410 Acres
Acres 3.41
Lot Dimensions 270x460x330x500
Property Description
310' Waterfront on Half Moon Lake and over 3.4 acres offering views that are worthy of such a beautifully crafted log home. Minutes from Brooklyn and an easy commute to Ann Arbor, yet the feeling of being on your own special retreat. Geothermal heating combined with the energy efficiency of the logs, reverse osmosis, impressive mechanicals make this a smart house! Walk out basement has plenty of space with extra bedroom, and living space. Main floor master with heated master bath floors and many special features to enjoy. Grand fireplace with the soaring ceilings and view of the water will capture your imagination. The expansive deck with awnings are ready for summer fun. The heated bonus room over the garage perfect for a home office or hobby. This homestead radiates comfort and class!
Location
State MI
County Washtenaw
Area Jackson County - Jx
Direction US 12 to Wamplers Lake (124) to Wellwood to Watkins Road
Body of Water Half Moon Lake
Rooms
Basement Walk Out, Full
Interior
Interior Features Ceiling Fans, Garage Door Opener, Gas/Wood Stove, Hot Tub Spa, Security System, Water Softener/Owned, Eat-in Kitchen
Heating Wall Furnace, Radiant, Heat Pump, Forced Air, Geothermal
Cooling Central Air
Fireplaces Number 1
Fireplaces Type Wood Burning, Living
Fireplace true
Appliance Built-In Electric Oven, Dishwasher, Microwave, Range, Refrigerator
Laundry Laundry Room, Main Level
Exterior
Exterior Feature Porch(es), Patio, Deck(s)
Garage Attached, Driveway, Gravel, Paved
Garage Spaces 2.0
Community Features Lake
Waterfront Yes
Waterfront Description No Wake,Private Frontage
View Y/N No
Parking Type Attached, Driveway, Gravel, Paved
Garage Yes
Building
Story 2
Sewer Septic System
Water Well
Architectural Style Log Home
Structure Type Log
New Construction No
Schools
School District Columbia Central
Others
Tax ID P-16-31-200-023
Acceptable Financing Cash, FHA, VA Loan, Conventional
Listing Terms Cash, FHA, VA Loan, Conventional
Read Less Info
Want to know what your home might be worth? Contact us for a FREE valuation!

Our team is ready to help you sell your home for the highest possible price ASAP

"My job is to find and attract mastery-based agents to the office, protect the culture, and make sure everyone is happy! "






