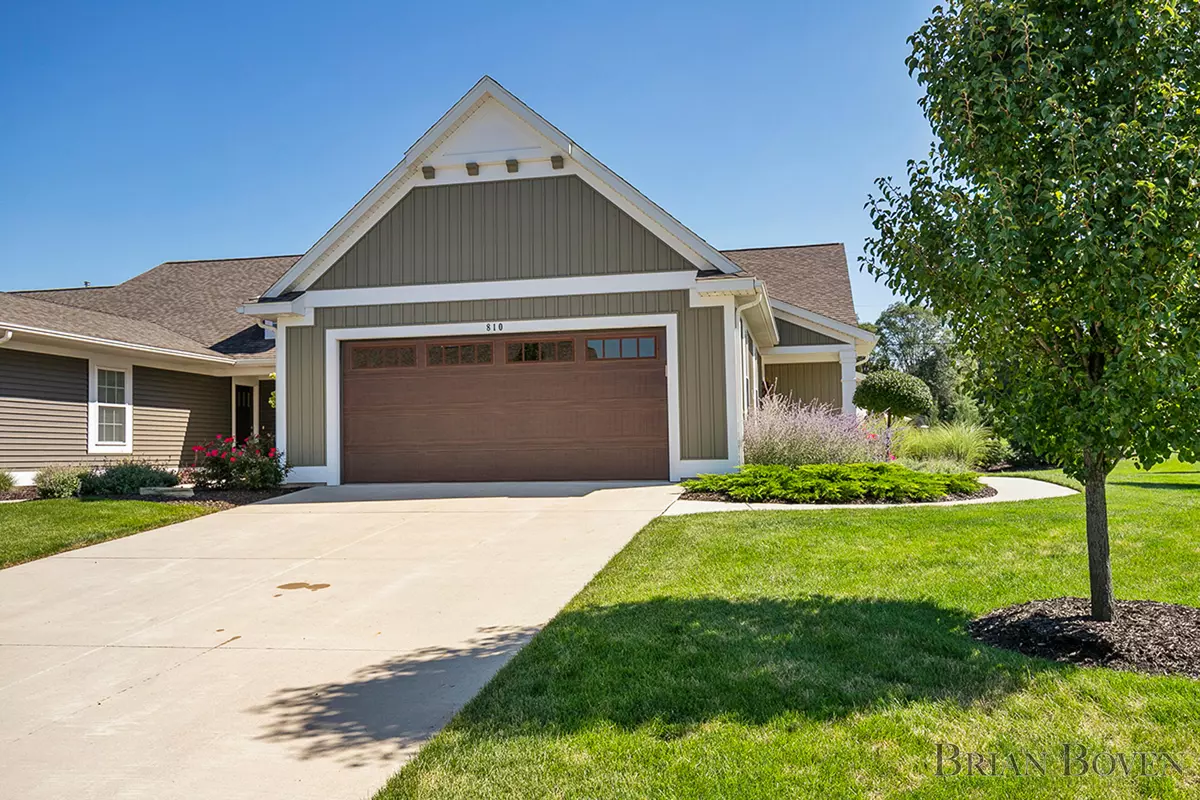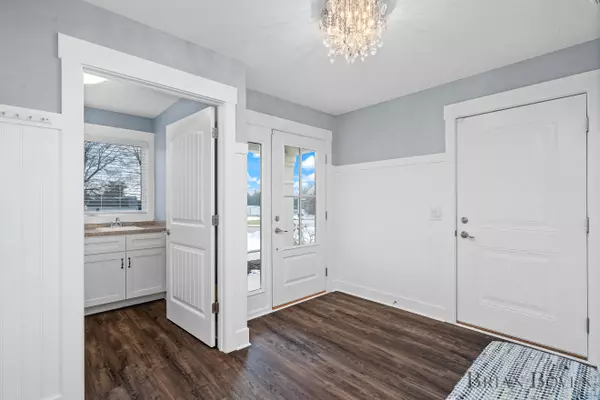$475,000
$498,500
4.7%For more information regarding the value of a property, please contact us for a free consultation.
3 Beds
3 Baths
1,660 SqFt
SOLD DATE : 05/20/2024
Key Details
Sold Price $475,000
Property Type Condo
Sub Type Condominium
Listing Status Sold
Purchase Type For Sale
Square Footage 1,660 sqft
Price per Sqft $286
Municipality Byron Twp
MLS Listing ID 24005278
Sold Date 05/20/24
Style Ranch
Bedrooms 3
Full Baths 3
HOA Fees $220/mo
HOA Y/N true
Originating Board Michigan Regional Information Center (MichRIC)
Year Built 2018
Annual Tax Amount $5,533
Tax Year 2023
Property Description
Main level living at its finest! Exquisite end unit condominium with 2 main level en suites and main level laundry room, exemplifying superior craftsmanship throughout. This meticulously designed unit is adorned with all the high-end features and amenities. The zero-step design ensures convenient living, emphasizing spaciousness with an open floor plan on the main level.
The main living space features an open floor plan with the living room, kitchen and dining flowing seamlessly between each other. Unwind by the fireplace in the living room, complete with a vaulted ceiling and tasteful built-ins. Step outside onto the finished deck and private patio for a perfect outdoor retreat or enjoy tons of natural light through the many windows.
The lower level adds an extra dimension to this fantastic condo, with the 3rd en suite, an exercise room/office space and large family room. The family room is complete with a wet bar, creating an ideal setting for entertaining friends and loved ones. This condo is tailored for main-level, low-maintenance living, making it an exceptional choice for those seeking a blend of comfort and elegance. Schedule your private showing today to experience all that this property has to offer.
Location
State MI
County Kent
Area Grand Rapids - G
Direction From 68th Street take Clyde Park S to Harper Woods W to Bellview Meadow N to Condo
Rooms
Basement Full
Interior
Interior Features Ceiling Fans, Garage Door Opener, Humidifier, Wet Bar, Kitchen Island, Pantry
Heating Forced Air
Cooling Central Air
Fireplaces Number 1
Fireplaces Type Gas Log
Fireplace true
Window Features Screens,Low Emissivity Windows,Insulated Windows,Bay/Bow,Window Treatments
Appliance Dryer, Washer, Disposal, Dishwasher, Microwave, Range, Refrigerator
Laundry Main Level
Exterior
Utilities Available Phone Available, Public Water, Public Sewer, Natural Gas Available, Electricity Available, Cable Available, Phone Connected, Natural Gas Connected, Cable Connected
Amenities Available Pets Allowed
Waterfront No
View Y/N No
Handicap Access Covered Entrance, Lever Door Handles, Accessible Entrance
Building
Story 1
Sewer Public Sewer
Water Public
Architectural Style Ranch
Structure Type Vinyl Siding
New Construction No
Schools
School District Byron Center
Others
HOA Fee Include Water,Trash,Snow Removal,Sewer,Lawn/Yard Care
Tax ID 41-21-11-230-001
Acceptable Financing Cash, Conventional
Listing Terms Cash, Conventional
Read Less Info
Want to know what your home might be worth? Contact us for a FREE valuation!

Our team is ready to help you sell your home for the highest possible price ASAP

"My job is to find and attract mastery-based agents to the office, protect the culture, and make sure everyone is happy! "






