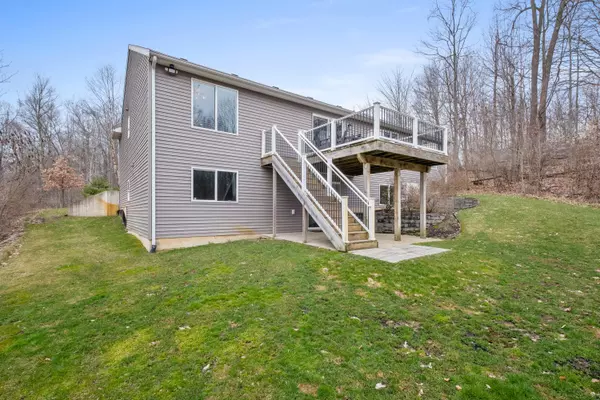$450,000
$439,900
2.3%For more information regarding the value of a property, please contact us for a free consultation.
3 Beds
2 Baths
1,624 SqFt
SOLD DATE : 05/13/2024
Key Details
Sold Price $450,000
Property Type Single Family Home
Sub Type Single Family Residence
Listing Status Sold
Purchase Type For Sale
Square Footage 1,624 sqft
Price per Sqft $277
Municipality Leighton Twp
MLS Listing ID 24011341
Sold Date 05/13/24
Style Ranch
Bedrooms 3
Full Baths 2
Originating Board Michigan Regional Information Center (MichRIC)
Year Built 2015
Annual Tax Amount $4,433
Tax Year 2022
Lot Size 1.570 Acres
Acres 1.57
Lot Dimensions 254x59x384x89
Property Description
All the benefits of living in a neighborhood with the privacy of a country setting. 4555 Wren is located on a 1.57 acre lot in the neighborhood surrounding Green Lake with the public boat launch located near by! The home itself has so much to offer with primary bedroom & ensuite, 2 more bedrooms and full bath, laundry, spacious kitchen, and formal dinning on the main floor. Enjoy the peaceful backyard from the deck off the main living space. The lower level walk out basement has a large finished rec room, ample storage, plumbing for another full bath, and framing & insulation for 2 more future bedrooms! Underground sprinkling with rust prevention system & gutter guards so you can spend your time enjoying this tranquil setting! Scheduling your showing today!
Location
State MI
County Allegan
Area Grand Rapids - G
Direction 131 south the east on 100th st south on East Paris to west on warbler left on Wren
Rooms
Basement Walk Out
Interior
Interior Features Ceiling Fans, Garage Door Opener, Water Softener/Rented
Heating Forced Air
Cooling Central Air
Fireplace false
Appliance Washer, Dishwasher, Oven, Range, Refrigerator
Laundry Main Level
Exterior
Exterior Feature Patio, Deck(s)
Waterfront No
View Y/N No
Street Surface Paved
Building
Lot Description Wooded, Wetland Area, Rolling Hills, Ravine
Story 1
Sewer Public Sewer
Water Well
Architectural Style Ranch
Structure Type Brick,Vinyl Siding
New Construction No
Schools
Elementary Schools Paris Ridge Elementary School
Middle Schools Kraft Meadows Intermediate School
High Schools Caledonia High School
School District Caledonia
Others
Tax ID 13-152-095-00
Acceptable Financing Cash, FHA, VA Loan, Conventional
Listing Terms Cash, FHA, VA Loan, Conventional
Read Less Info
Want to know what your home might be worth? Contact us for a FREE valuation!

Our team is ready to help you sell your home for the highest possible price ASAP

"My job is to find and attract mastery-based agents to the office, protect the culture, and make sure everyone is happy! "






