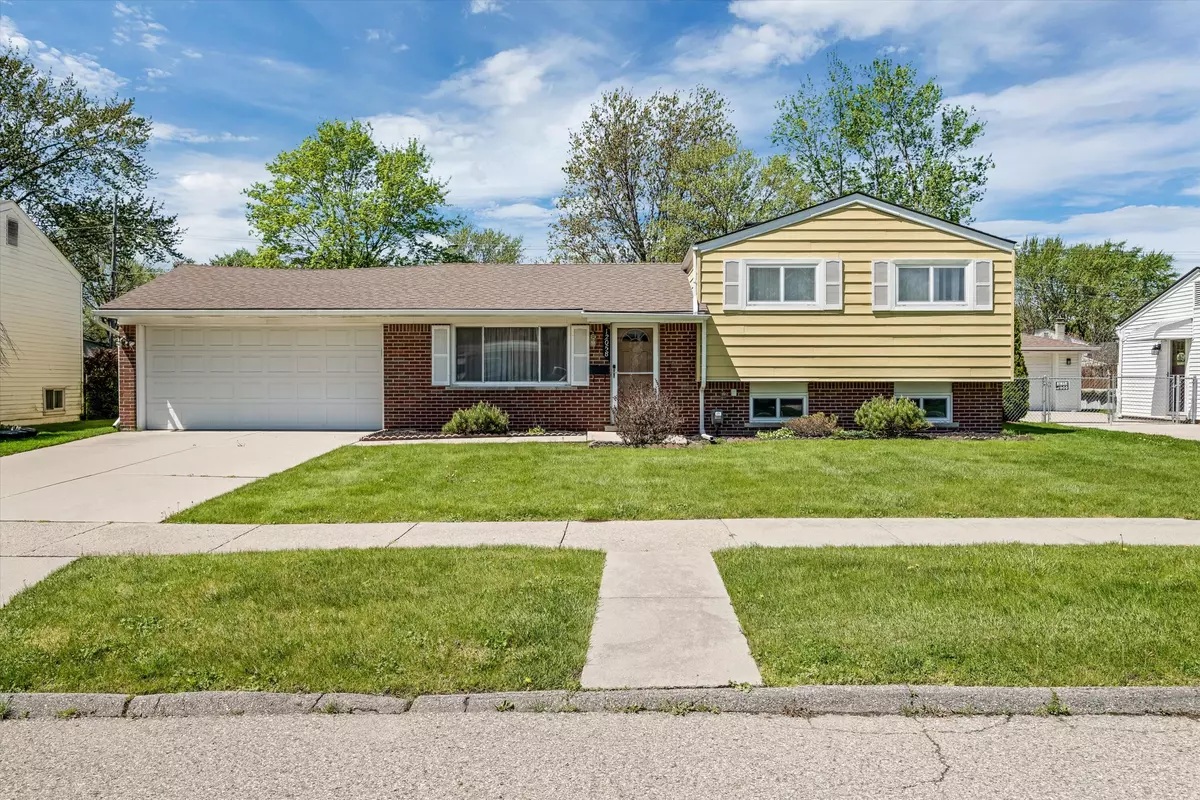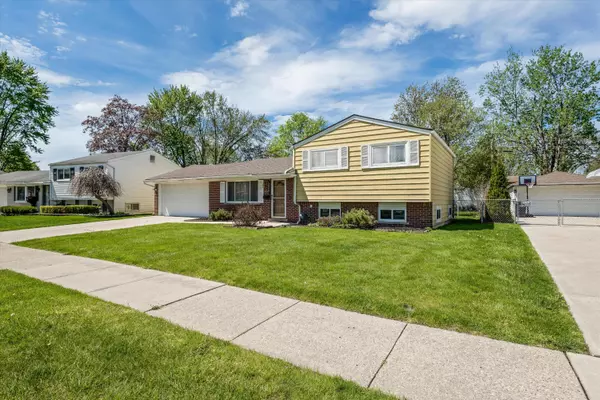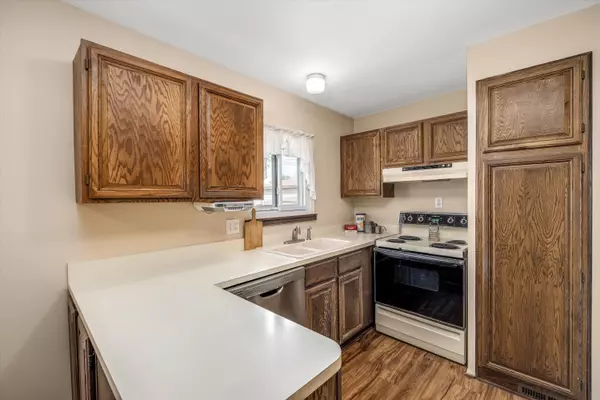$240,000
$220,000
9.1%For more information regarding the value of a property, please contact us for a free consultation.
3 Beds
2 Baths
944 SqFt
SOLD DATE : 05/23/2024
Key Details
Sold Price $240,000
Property Type Single Family Home
Sub Type Single Family Residence
Listing Status Sold
Purchase Type For Sale
Square Footage 944 sqft
Price per Sqft $254
Municipality Sterling Heights City
MLS Listing ID 24021238
Sold Date 05/23/24
Style Tri-Level
Bedrooms 3
Full Baths 1
Half Baths 1
Originating Board Michigan Regional Information Center (MichRIC)
Year Built 1959
Annual Tax Amount $2,245
Tax Year 2023
Lot Size 8,276 Sqft
Acres 0.19
Lot Dimensions 66 x 120
Property Description
Discover the potential of this tri-level treasure! At 1,344 sq ft, this home, situated in the desirable Utica school system, presents a golden opportunity for customization. With its solid bones and attractive curb appeal, this one-owner residence awaits your creative touch. The spacious backyard, free from overhead wires, beckons the possibility of a refreshing pool oasis. Complete with an attached 2-car garage and bonus room for extra storage or hobbies. This 3-bed, 1.5-bath abode is ready to be transformed into your dream home!
Location
State MI
County Macomb
Area Macomb County - 50
Direction W of Goldberg, S of Canal
Rooms
Basement Crawl Space, Slab
Interior
Interior Features Ceiling Fans, Garage Door Opener, Laminate Floor, Wood Floor, Eat-in Kitchen
Heating Forced Air
Cooling Central Air
Fireplace false
Window Features Screens,Window Treatments
Appliance Dryer, Washer, Disposal, Dishwasher, Range, Refrigerator
Laundry Lower Level
Exterior
View Y/N No
Building
Lot Description Sidewalk
Story 3
Sewer Public Sewer
Water Public
Architectural Style Tri-Level
Structure Type Aluminum Siding,Brick
New Construction No
Schools
School District Utica
Others
Tax ID 10-10-02-328-021
Acceptable Financing Cash, FHA, VA Loan, Conventional
Listing Terms Cash, FHA, VA Loan, Conventional
Read Less Info
Want to know what your home might be worth? Contact us for a FREE valuation!

Our team is ready to help you sell your home for the highest possible price ASAP
"My job is to find and attract mastery-based agents to the office, protect the culture, and make sure everyone is happy! "






