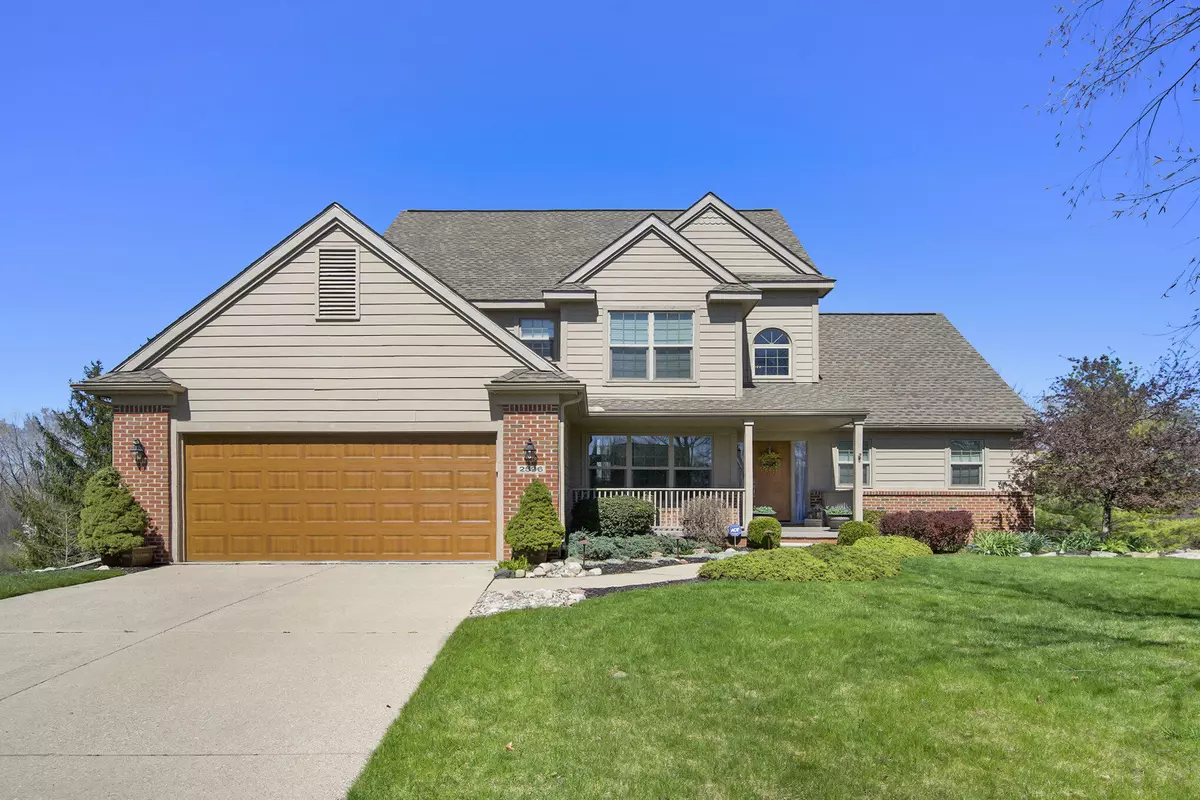$656,000
$630,000
4.1%For more information regarding the value of a property, please contact us for a free consultation.
4 Beds
3 Baths
2,202 SqFt
SOLD DATE : 05/24/2024
Key Details
Sold Price $656,000
Property Type Single Family Home
Sub Type Single Family Residence
Listing Status Sold
Purchase Type For Sale
Square Footage 2,202 sqft
Price per Sqft $297
Municipality Pittsfield Charter Twp
Subdivision Lake Forest Highlands
MLS Listing ID 24017930
Sold Date 05/24/24
Style Contemporary
Bedrooms 4
Full Baths 2
Half Baths 1
HOA Fees $32/ann
HOA Y/N true
Originating Board Michigan Regional Information Center (MichRIC)
Year Built 1995
Annual Tax Amount $8,756
Tax Year 2024
Lot Size 10,890 Sqft
Acres 0.25
Lot Dimensions 49X139X137X140
Property Description
Welcome to this premium Cul de sac location in the Lake Forest Highland Subdivision, overlooking a detention pond & woods. This meticulously maintained contemporary home is graced with KOA Hardwood floors and a fireplace on the first level, adding warmth and sophistication to the living spaces. Retreat to the luxurious first-floor owner's suite boasting a walk-in closet, an updated shower and jetted tub for a spa-like experience. The second-floor loft/den offers a versatile space ideal for a home office, library, or flexible living area, as well as 2 additional bedrooms and a full bath. The lower level of the home boast an expansive living space, a beautifully finished walk-out basement with a bedroom/flex room w/cedar closet and the rough plumbing for a future bathroom. Out the french doors you will find stunning paver patios, going up to the cedar deck with retractable awning, a perfect place to relax and watch the sunset. Surround yourself with the beauty of nature in the lush outdoor spaces of this property. Adorned with many perennial flowers just waiting to bloom. Garage is equipped with vented tiles and a 240 Volt EV outlet. Close to highways, shopping and restaurants.
Location
State MI
County Washtenaw
Area Ann Arbor/Washtenaw - A
Direction Ellsworth to Highland Way West to Northridge Ct.
Rooms
Basement Daylight, Walk Out, Full
Interior
Interior Features Ceiling Fans, Central Vacuum, Ceramic Floor, Garage Door Opener, Humidifier, Security System, Whirlpool Tub, Wood Floor, Kitchen Island, Eat-in Kitchen, Pantry
Heating Forced Air
Cooling Central Air
Fireplaces Number 1
Fireplaces Type Family, Gas Log
Fireplace true
Window Features Screens,Low Emissivity Windows,Insulated Windows,Window Treatments
Appliance Dryer, Washer, Disposal, Dishwasher, Microwave, Oven, Range, Refrigerator
Laundry Gas Dryer Hookup, Laundry Room, Main Level, Sink, Washer Hookup
Exterior
Exterior Feature Porch(es), Patio, Deck(s)
Utilities Available Phone Available, Storm Sewer, Public Water, Public Sewer, Natural Gas Available, Electricity Available, Cable Available, Broadband, Natural Gas Connected
Waterfront No
View Y/N No
Street Surface Paved
Building
Lot Description Wooded, Wetland Area, Site Condo, Cul-De-Sac
Story 2
Sewer Public Sewer
Water Public
Architectural Style Contemporary
Structure Type Brick,Hard/Plank/Cement Board
New Construction No
Schools
Elementary Schools Bryant-Pattengill
Middle Schools Tappan
High Schools Pioneer
School District Ann Arbor
Others
Tax ID L-12-07-303-040
Acceptable Financing Cash, FHA, VA Loan, Conventional
Listing Terms Cash, FHA, VA Loan, Conventional
Read Less Info
Want to know what your home might be worth? Contact us for a FREE valuation!

Our team is ready to help you sell your home for the highest possible price ASAP

"My job is to find and attract mastery-based agents to the office, protect the culture, and make sure everyone is happy! "






