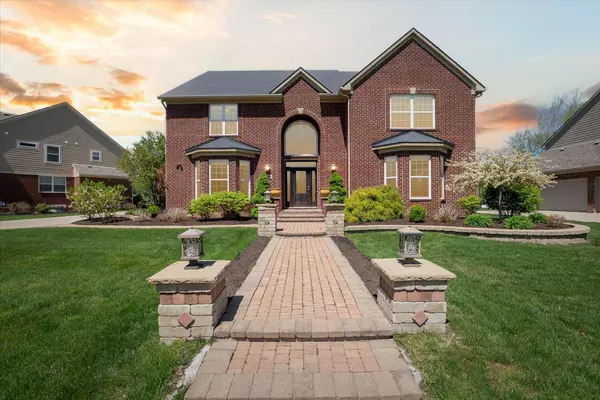$725,000
$675,000
7.4%For more information regarding the value of a property, please contact us for a free consultation.
4 Beds
4 Baths
3,288 SqFt
SOLD DATE : 05/24/2024
Key Details
Sold Price $725,000
Property Type Single Family Home
Sub Type Single Family Residence
Listing Status Sold
Purchase Type For Sale
Square Footage 3,288 sqft
Price per Sqft $220
Municipality Canton Twp
Subdivision Rustic Ridge
MLS Listing ID 24021604
Sold Date 05/24/24
Style Colonial
Bedrooms 4
Full Baths 3
Half Baths 1
HOA Fees $57/ann
HOA Y/N true
Originating Board Michigan Regional Information Center (MichRIC)
Year Built 2014
Annual Tax Amount $9,453
Tax Year 2023
Lot Size 0.470 Acres
Acres 0.47
Lot Dimensions 90 x 145
Property Description
*Multiple offers - Highest and best offers due by Monday 05/06 at 5pm* Welcome home, immediate move in! This is a meticulously maintained home with many upgrades. Featuring: 4 Bedrooms and 3.5 bathrooms with a full basement. Newer roof, HVAC, carpet, paint, and more. Extended width driveway allows for more room to park and maneuver. Upgraded paver walk way leading to front door and large back patio for entertaining and outdoor living. Added landscape lighting and pillar lights enhance this home even further. Many windows let in an abundance of natural light. Open floorplan for entertaining, with plenty of space throughout the soaring two story family room. Buyers agent to verify all information.
Location
State MI
County Wayne
Area Wayne County - 100
Direction From Beck road, continue North/South to Saltz. Turn West on Saltz and Rustic Ridge is on the South side of the road. West on Ivybridge to 48998 on North side of Ivybridge
Rooms
Basement Other, Full
Interior
Interior Features Garage Door Opener, Wood Floor, Kitchen Island, Eat-in Kitchen, Pantry
Heating Forced Air
Cooling Central Air
Fireplaces Number 1
Fireplaces Type Family, Gas Log
Fireplace true
Window Features Screens,Low Emissivity Windows,Insulated Windows,Garden Window(s),Window Treatments
Appliance Dryer, Cook Top, Dishwasher, Microwave, Oven, Refrigerator
Laundry Gas Dryer Hookup, Laundry Room, Main Level, Sink, Washer Hookup
Exterior
Exterior Feature Patio
Utilities Available Phone Connected, Natural Gas Connected, Cable Connected, High-Speed Internet
Amenities Available Walking Trails
Waterfront No
View Y/N No
Street Surface Paved
Building
Lot Description Level, Sidewalk, Wetland Area, Site Condo
Story 2
Sewer Public Sewer
Water Public
Architectural Style Colonial
Structure Type Brick,Stone
New Construction No
Schools
School District Plymouth-Canton
Others
Tax ID 71-067-02-0071-000
Acceptable Financing Cash, VA Loan, Conventional
Listing Terms Cash, VA Loan, Conventional
Read Less Info
Want to know what your home might be worth? Contact us for a FREE valuation!

Our team is ready to help you sell your home for the highest possible price ASAP

"My job is to find and attract mastery-based agents to the office, protect the culture, and make sure everyone is happy! "






