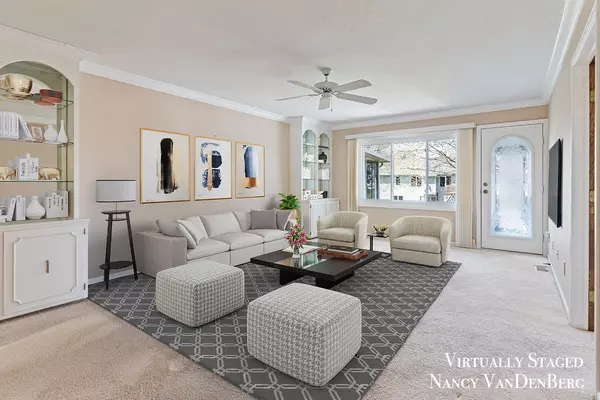$297,000
$269,900
10.0%For more information regarding the value of a property, please contact us for a free consultation.
3 Beds
3 Baths
1,380 SqFt
SOLD DATE : 05/29/2024
Key Details
Sold Price $297,000
Property Type Condo
Sub Type Condominium
Listing Status Sold
Purchase Type For Sale
Square Footage 1,380 sqft
Price per Sqft $215
Municipality Grandville City
MLS Listing ID 24018235
Sold Date 05/29/24
Style Ranch
Bedrooms 3
Full Baths 2
Half Baths 1
HOA Fees $262/mo
HOA Y/N true
Originating Board Michigan Regional Information Center (MichRIC)
Year Built 1990
Annual Tax Amount $3,029
Tax Year 2024
Lot Size 1 Sqft
Lot Dimensions 1
Property Description
Large condo unit in desirable Whispering Springs Condominiums. This unit was built with handicap Accessibility features.
Spacious Main floor consists of Kitchen and dining area with newer flooring, 1/2 bath with Laundry that includes Stackable washer and dryer. 4 season room with gas fireplace and slider to one of the two 3-season rooms. Living room has built-in shelving and access to 3-season room. Primary bedroom off living area also has access to 3-season room. Primary bath includes walk-in closet, jacuzzi tub, and walk-in shower Lower level has 2 more bedrooms, Study with built-ins, kitchenette with sink and refrigerator, (included in sale), large full bath and plenty of storage. Large deck and a 2 stall attached garage with ramp complete the package. Don't miss out Offers, if any are due by 9am on Wednesday, April 24 Offers, if any are due by 9am on Wednesday, April 24
Location
State MI
County Kent
Area Grand Rapids - G
Direction Ivanrest to Peshtigo, W. to Redbush, S. on Redbush
Rooms
Basement Daylight
Interior
Interior Features Ceiling Fans, Central Vacuum, Garage Door Opener, Humidifier, Laminate Floor, Eat-in Kitchen, Pantry
Heating Forced Air
Cooling Central Air
Fireplaces Number 1
Fireplaces Type Family
Fireplace true
Window Features Replacement,Window Treatments
Appliance Dryer, Washer, Disposal, Dishwasher, Microwave, Range, Refrigerator
Laundry In Bathroom, Main Level
Exterior
Exterior Feature Deck(s), 3 Season Room
Waterfront No
View Y/N No
Street Surface Paved
Handicap Access 36 Inch Entrance Door, 36' or + Hallway, Accessible Mn Flr Bedroom, Accessible Mn Flr Full Bath, Grab Bar Mn Flr Bath, Low Threshold Shower
Building
Story 1
Sewer Public Sewer
Water Public
Architectural Style Ranch
Structure Type Aluminum Siding,Brick
New Construction No
Schools
School District Grandville
Others
HOA Fee Include Trash,Snow Removal,Lawn/Yard Care,Cable/Satellite
Tax ID 411720481003
Acceptable Financing Cash, Conventional
Listing Terms Cash, Conventional
Read Less Info
Want to know what your home might be worth? Contact us for a FREE valuation!

Our team is ready to help you sell your home for the highest possible price ASAP

"My job is to find and attract mastery-based agents to the office, protect the culture, and make sure everyone is happy! "






