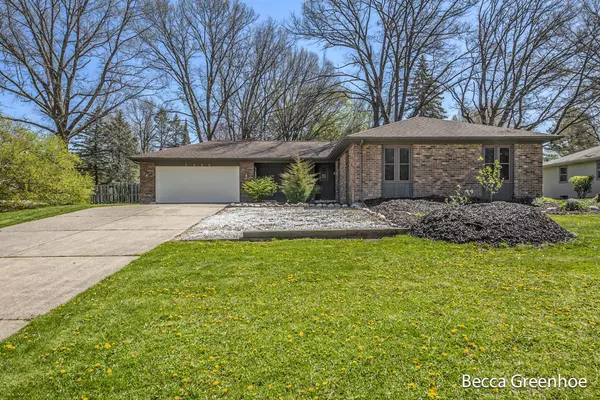$400,000
$389,000
2.8%For more information regarding the value of a property, please contact us for a free consultation.
4 Beds
3 Baths
1,450 SqFt
SOLD DATE : 06/05/2024
Key Details
Sold Price $400,000
Property Type Single Family Home
Sub Type Single Family Residence
Listing Status Sold
Purchase Type For Sale
Square Footage 1,450 sqft
Price per Sqft $275
Municipality Grand Rapids Twp
Subdivision Whispering Pines Neighborhood
MLS Listing ID 24020238
Sold Date 06/05/24
Style Ranch
Bedrooms 4
Full Baths 2
Half Baths 1
Originating Board Michigan Regional Information Center (MichRIC)
Year Built 1972
Annual Tax Amount $3,729
Tax Year 2024
Lot Size 0.456 Acres
Acres 0.46
Lot Dimensions 100x203
Property Description
Welcome to your new dream home nestled in the highly sought-after Forest Hills School District! This stunning 4-bedroom, 2.5-bathroom home will greet you with hardwood floors leading you through a meticulously designed layout. The kitchen, is equipped with stainless appliances perfect for crafting gourmet meals.
The dining room offers a cozy gas fireplace and sliders that open to a deck overlooking a picturesque, terraced backyard. Imagine hosting summer BBQs, soaking in the hot tub, or enjoying a game of half-court basketball right in your own outdoor oasis.
The lower level of this home offers a bar area and additional living space, a 4th bedroom for guests, and ample storage.
Your new home is ready for you to move in and create lasting memories!
Location
State MI
County Kent
Area Grand Rapids - G
Direction 3 Mile Rd to North on Montreat to left on Roanoke, left on Pinesboto, left on Woodsboro
Rooms
Basement Full
Interior
Interior Features Attic Fan, Ceiling Fans, Garage Door Opener, Hot Tub Spa, Wood Floor, Pantry
Heating Hot Water, Radiant
Cooling Wall Unit(s)
Fireplaces Number 2
Fireplaces Type Family, Rec Room
Fireplace true
Window Features Skylight(s)
Laundry In Basement
Exterior
Exterior Feature Patio, Deck(s)
Garage Attached
Waterfront No
View Y/N No
Street Surface Paved
Parking Type Attached
Building
Story 1
Sewer Public Sewer
Water Public
Architectural Style Ranch
Structure Type Brick,Wood Siding
New Construction No
Schools
School District Forest Hills
Others
Tax ID 41-14-03-325-004
Acceptable Financing Cash, Conventional
Listing Terms Cash, Conventional
Read Less Info
Want to know what your home might be worth? Contact us for a FREE valuation!

Our team is ready to help you sell your home for the highest possible price ASAP

"My job is to find and attract mastery-based agents to the office, protect the culture, and make sure everyone is happy! "






