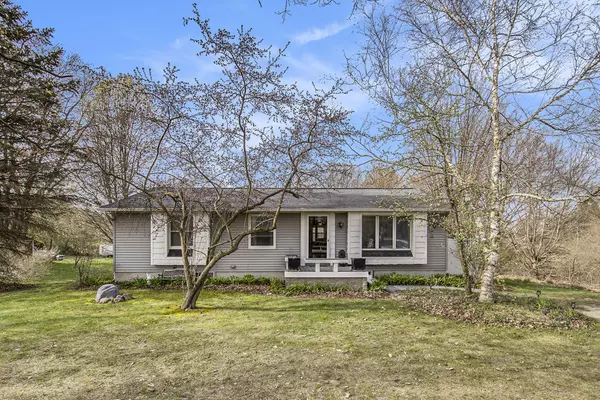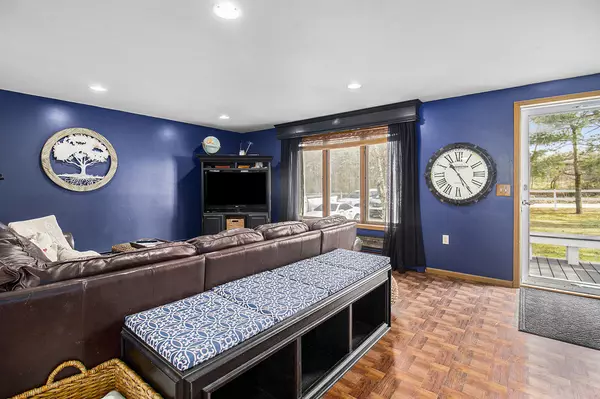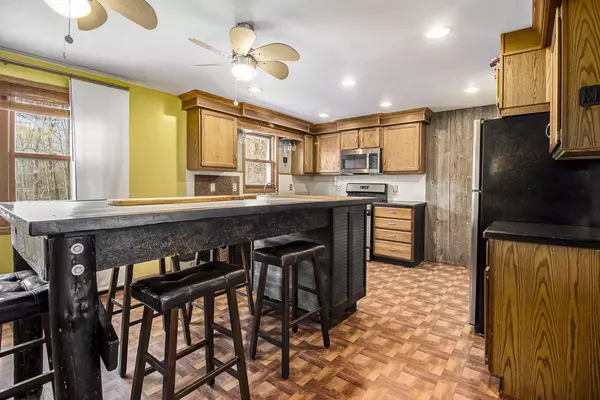$250,000
$250,000
For more information regarding the value of a property, please contact us for a free consultation.
3 Beds
3 Baths
1,200 SqFt
SOLD DATE : 06/06/2024
Key Details
Sold Price $250,000
Property Type Single Family Home
Sub Type Single Family Residence
Listing Status Sold
Purchase Type For Sale
Square Footage 1,200 sqft
Price per Sqft $208
Municipality Broomfield Twp
MLS Listing ID 24019360
Sold Date 06/06/24
Style Ranch
Bedrooms 3
Full Baths 2
Half Baths 1
Year Built 1984
Annual Tax Amount $1,141
Tax Year 2023
Lot Size 1.910 Acres
Acres 1.91
Lot Dimensions 283.5' x 261'
Property Sub-Type Single Family Residence
Property Description
Welcome to your slice of country paradise! This inviting 3-bedroom, 2.5-bathroom home sits on a peaceful 1.91-acre lot, offering an array of upgrades and amenities tailored to family comfort and enjoyment. As you step inside, you'll be greeted by the warmth of a lovingly maintained interior that has seen numerous enhancements over the years. The latest remodel shines in the primary bathroom, offering a luxurious sanctuary for relaxation after a long day. Storage is abundant with a 24x32 pole barn complete with heat, providing ample space for all your tools and equipment, along with a convenient 12x16 shed for additional storage needs. Step outside onto the Trex decking where you can bask in the serenity of your surroundings or entertain guests by the saltwater pool, perfect for those hot summer days. The partially finished walk-out basement adds versatility to the home, featuring two finished bonus rooms in the basement, ideal for guests or a growing family. Complete with a bar area, it's the ultimate space for gatherings and entertaining. Outside, the fenced-in garden area is a gardener's dream, boasting an array of red and golden raspberries, along with grapevines, offering fresh produce right at your fingertips. Surrounded by picturesque woodlands, this home offers the perfect blend of privacy and tranquility, making it a haven for nature lovers and outdoor enthusiasts alike. With its myriad of features and move-in ready status, this country retreat is ready to welcome you home. Don't miss out on the opportunity to make this your own slice of paradise! Step outside onto the Trex decking where you can bask in the serenity of your surroundings or entertain guests by the saltwater pool, perfect for those hot summer days. The partially finished walk-out basement adds versatility to the home, featuring two finished bonus rooms in the basement, ideal for guests or a growing family. Complete with a bar area, it's the ultimate space for gatherings and entertaining. Outside, the fenced-in garden area is a gardener's dream, boasting an array of red and golden raspberries, along with grapevines, offering fresh produce right at your fingertips. Surrounded by picturesque woodlands, this home offers the perfect blend of privacy and tranquility, making it a haven for nature lovers and outdoor enthusiasts alike. With its myriad of features and move-in ready status, this country retreat is ready to welcome you home. Don't miss out on the opportunity to make this your own slice of paradise!
Location
State MI
County Isabella
Area West Central - W
Direction Head West on Remus Rd, then go S on Coldwater Rd, and turn W on Deerfield Rd to house.
Rooms
Other Rooms Shed(s), Pole Barn
Basement Full, Walk-Out Access
Interior
Interior Features Gas/Wood Stove, Laminate Floor, Wood Floor, Kitchen Island
Heating Baseboard, Hot Water
Fireplace false
Window Features Screens,Insulated Windows
Appliance Washer, Refrigerator, Range, Oven, Microwave, Dryer, Dishwasher
Laundry In Basement, Laundry Room
Exterior
Exterior Feature Deck(s)
Parking Features Detached
Garage Spaces 2.0
Pool Outdoor/Above
Utilities Available High-Speed Internet
View Y/N No
Street Surface Unimproved
Garage Yes
Building
Story 1
Sewer Septic Tank
Water Well
Architectural Style Ranch
Structure Type Aluminum Siding
New Construction No
Schools
School District Chippewa Hills
Others
Tax ID 010274000299
Acceptable Financing Cash, FHA, VA Loan, Rural Development, MSHDA, Conventional
Listing Terms Cash, FHA, VA Loan, Rural Development, MSHDA, Conventional
Read Less Info
Want to know what your home might be worth? Contact us for a FREE valuation!

Our team is ready to help you sell your home for the highest possible price ASAP
"My job is to find and attract mastery-based agents to the office, protect the culture, and make sure everyone is happy! "






