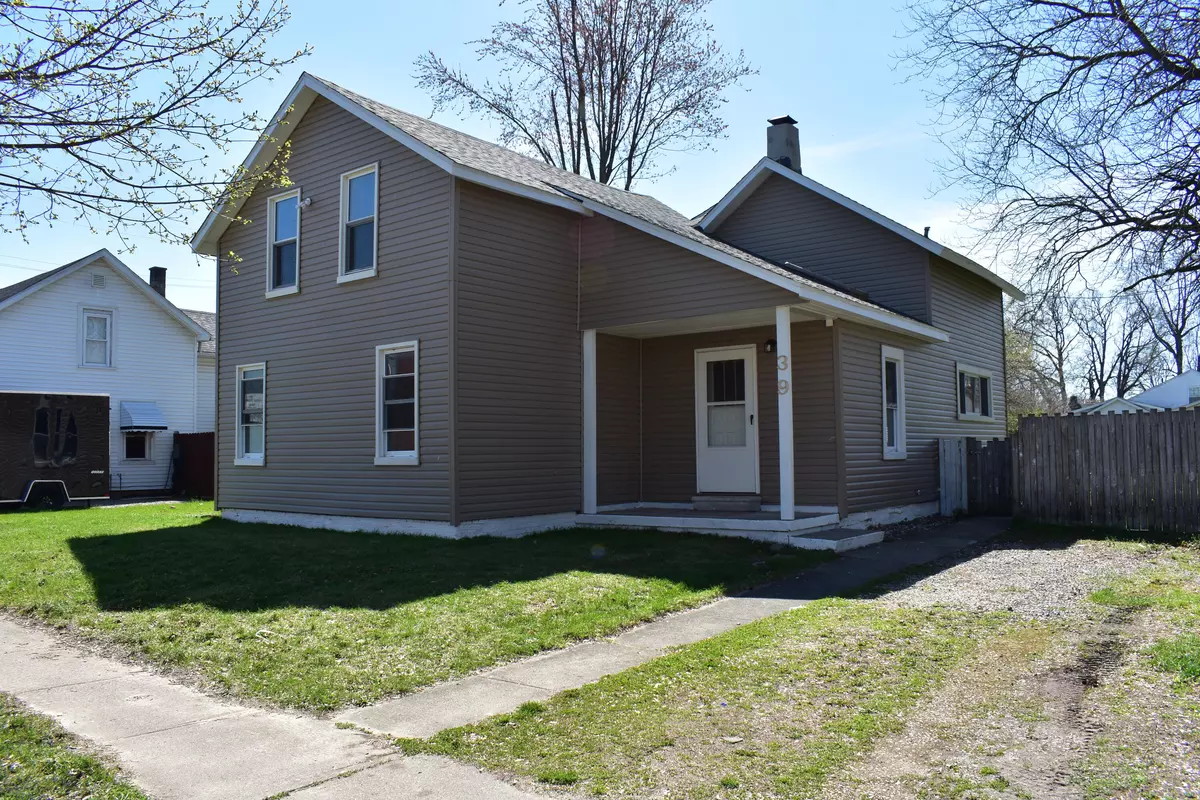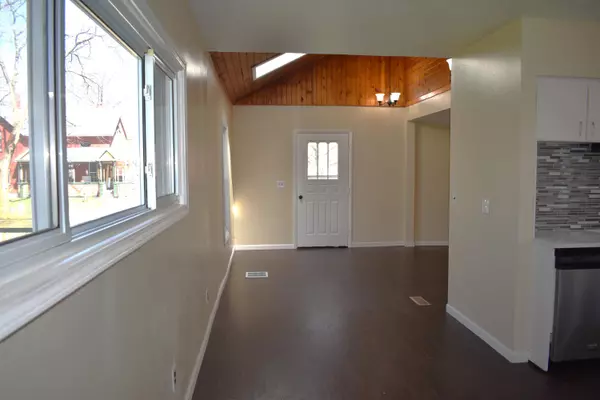$190,000
$209,900
9.5%For more information regarding the value of a property, please contact us for a free consultation.
3 Beds
2 Baths
1,556 SqFt
SOLD DATE : 06/07/2024
Key Details
Sold Price $190,000
Property Type Single Family Home
Sub Type Single Family Residence
Listing Status Sold
Purchase Type For Sale
Square Footage 1,556 sqft
Price per Sqft $122
Municipality Petersburg City
MLS Listing ID 24017870
Sold Date 06/07/24
Style Other
Bedrooms 3
Full Baths 2
Originating Board Michigan Regional Information Center (MichRIC)
Year Built 1900
Annual Tax Amount $1,691
Tax Year 2023
Lot Size 10,367 Sqft
Acres 0.24
Lot Dimensions 79X132
Property Description
Lots of Sunshine makes the world go around and this one is certainly shining!!!! Located within walking distance to downtown Petersburg, this 2 Story charmer is move-in ready! Over 1500sqft. of living space including a 1st Floor Primary Bedroom with walk-in closet and a pretty full Bath decked to please! A unique vaulted Living Room open to the updated Kitchen with Granite Countertops, tiled backsplash and 1st Floor Laundry. Upstairs, an open loft area with 2 additional Bedrooms and full Bath spacious as can BE! New Roof, maintenance-free Vinyl Siding, a Michigan Basement, and a nice-sized detached Barn make this Home sweet Home! Fenced-in with Alley access to the back yard. Enjoy much!!!
Location
State MI
County Monroe
Area Monroe County - 60
Direction Division St. to W. on Center St.
Rooms
Basement Michigan Basement
Interior
Interior Features Laminate Floor, Eat-in Kitchen
Heating Forced Air
Cooling Central Air
Fireplace false
Appliance Dryer, Washer, Dishwasher, Microwave
Laundry Laundry Room, Main Level
Exterior
Exterior Feature Fenced Back, Porch(es)
Utilities Available Natural Gas Connected
View Y/N No
Street Surface Paved
Building
Lot Description Level, Sidewalk
Story 2
Sewer Public Sewer
Water Public
Architectural Style Other
Structure Type Vinyl Siding
New Construction No
Schools
School District Summerfield
Others
Tax ID 57 025 118 00
Acceptable Financing Cash, FHA, VA Loan, Rural Development, MSHDA, Conventional
Listing Terms Cash, FHA, VA Loan, Rural Development, MSHDA, Conventional
Read Less Info
Want to know what your home might be worth? Contact us for a FREE valuation!

Our team is ready to help you sell your home for the highest possible price ASAP
"My job is to find and attract mastery-based agents to the office, protect the culture, and make sure everyone is happy! "






