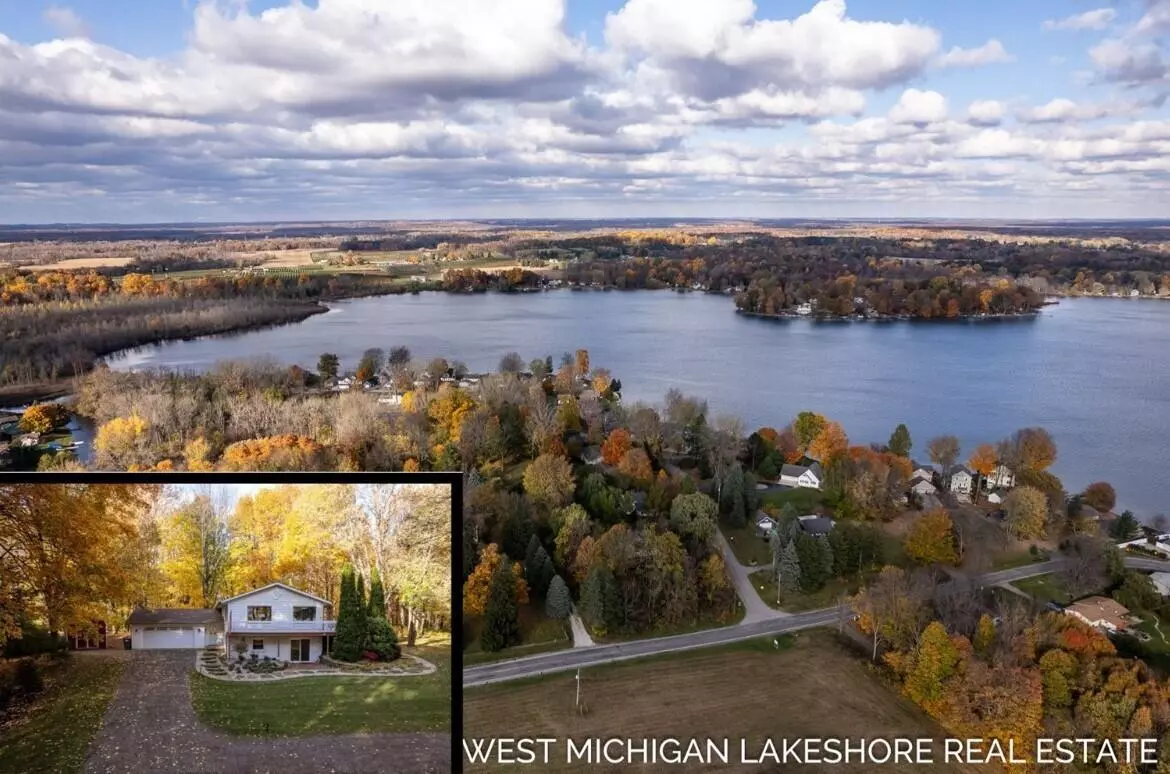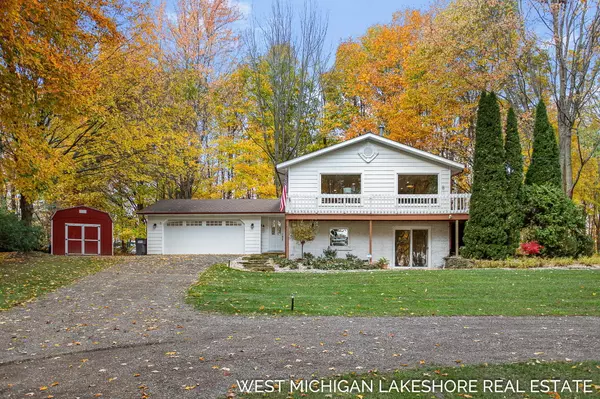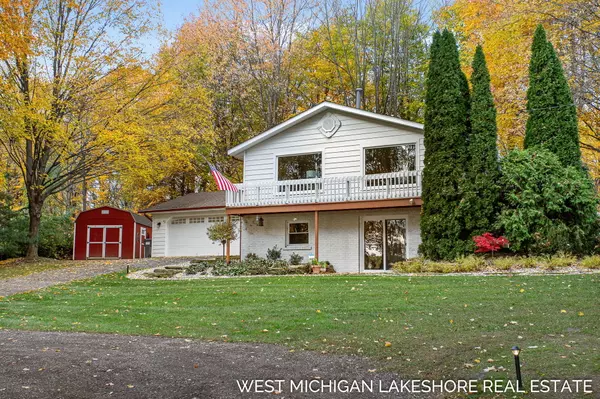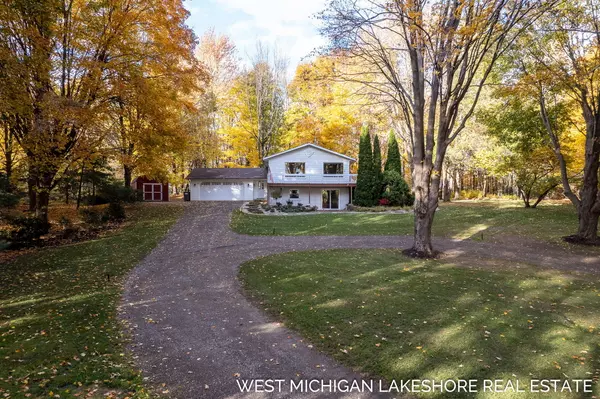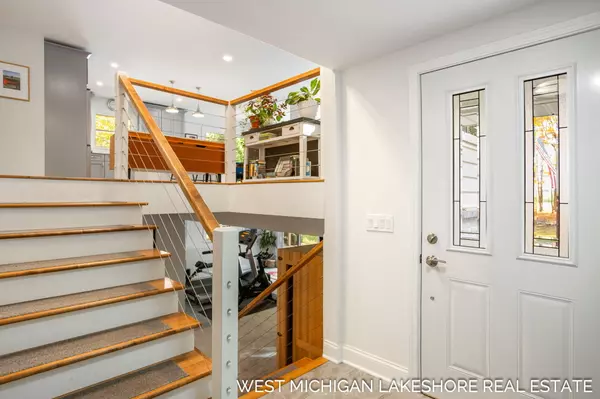$570,000
$579,900
1.7%For more information regarding the value of a property, please contact us for a free consultation.
3 Beds
3 Baths
1,444 SqFt
SOLD DATE : 06/05/2024
Key Details
Sold Price $570,000
Property Type Single Family Home
Sub Type Single Family Residence
Listing Status Sold
Purchase Type For Sale
Square Footage 1,444 sqft
Price per Sqft $394
Municipality Ganges Twp
MLS Listing ID 24020924
Sold Date 06/05/24
Style Bi-Level
Bedrooms 3
Full Baths 2
Half Baths 1
Originating Board Michigan Regional Information Center (MichRIC)
Year Built 1980
Annual Tax Amount $3,725
Tax Year 2023
Lot Size 2.600 Acres
Acres 2.6
Lot Dimensions 202x331x202x331
Property Description
Completely Renovated Gem Awaits! Immerse yourself in tranquility at this 3BR/3BA Haven on 2.6 Beautiful Acres a block off of Hutchins Lake. This property offers the perfect blend of Peacefulness and Tranquility. 2,588 SqFt of Open and Bright Living Space. Across the street from renowned FennValley Winery. Solid maple floors and doors. New windows. Updated electrical and plumbing. Sparkling new kitchen with sleek appliances. Redesigned main bathroom and walk-in closet. Bonus sunroom. New water tank, water softener, filtration system, and reinsulated attic for guaranteed optimal functionality and efficiency. Freshly painted exterior, new gutters, downspouts, leaf guards and MORE! Additional 1.06 acre lot included in list price for a second home, investment property, extra privacy This is more than a home; it's a lifestyle. Schedule your showing today and experience the magic for yourself!
This Homeowner did not cut any corners. All New Bathrooms.
Solid Maple Floors and Doors.
New Water Tank Water Softener and Filtration.
Reinsulated Attic.
New Garage Door and Entry Doors.
All New Windows.
Updated electrical throughout home.
Updated Kitchen and Appliances.
Redesigned Main Bathroom and Walk In Closet.
Re-Painted Exterior. All new gutters and downspouts with professionally installed leaf guards.
Back Sunroom ready for new owner's personal touches.
.
Location
State MI
County Allegan
Area Holland/Saugatuck - H
Direction Blue Star Hwy Head East on 122nd to Address. North Side of Road. South 58th St. to 122nd. west to Address.
Rooms
Basement Walk Out
Interior
Interior Features Kitchen Island, Eat-in Kitchen
Heating Forced Air
Cooling Central Air
Fireplaces Number 1
Fireplaces Type Gas Log, Living
Fireplace true
Window Features Replacement,Insulated Windows
Appliance Dryer, Washer, Range, Refrigerator
Laundry In Bathroom, Lower Level
Exterior
Exterior Feature Balcony, Porch(es), Deck(s), 3 Season Room
Utilities Available Natural Gas Available, Electricity Available
View Y/N No
Building
Lot Description Wooded, Rolling Hills
Story 2
Sewer Septic System
Water Private Water
Architectural Style Bi-Level
Structure Type Wood Siding
New Construction No
Schools
School District Fennville
Others
Tax ID 07-001-011-10
Acceptable Financing Cash, FHA, VA Loan, Conventional
Listing Terms Cash, FHA, VA Loan, Conventional
Read Less Info
Want to know what your home might be worth? Contact us for a FREE valuation!

Our team is ready to help you sell your home for the highest possible price ASAP
"My job is to find and attract mastery-based agents to the office, protect the culture, and make sure everyone is happy! "

