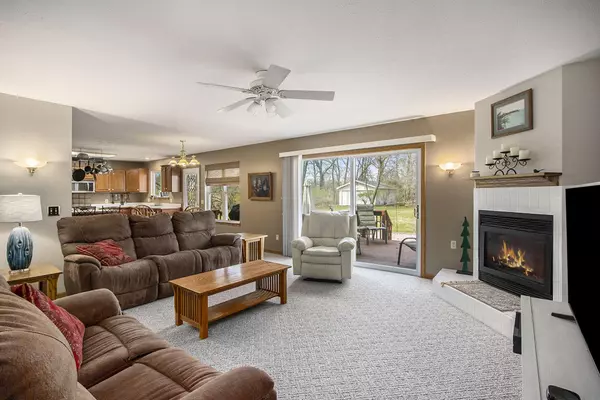$435,000
$445,900
2.4%For more information regarding the value of a property, please contact us for a free consultation.
4 Beds
4 Baths
2,344 SqFt
SOLD DATE : 06/07/2024
Key Details
Sold Price $435,000
Property Type Single Family Home
Sub Type Single Family Residence
Listing Status Sold
Purchase Type For Sale
Square Footage 2,344 sqft
Price per Sqft $185
Municipality Richland Twp
MLS Listing ID 24017081
Sold Date 06/07/24
Style Traditional
Bedrooms 4
Full Baths 3
Half Baths 1
Year Built 2002
Annual Tax Amount $5,033
Tax Year 2024
Lot Size 1.160 Acres
Acres 1.16
Lot Dimensions 165 x 305.50
Property Sub-Type Single Family Residence
Property Description
Spacious two-story home, on over an acre of land in the highly desirable Gull Lake school district, boasts 4 bedrooms and 3 1/2 bathrooms, including a spacious primary suite with a fireplace, jetted tub, and shower. The main floor with a great room concept, fireplace, custom built-ins, and slider to the private deck and backyard. Upstairs are 4 good-sized bedrooms and 2 full baths. Finished basement has a wet bar, game room, and big screen TV/movie space, plus a full bath and plenty of storage. The expansive private yard provides a serene backdrop for outdoor gatherings and leisurely afternoons. A detached garage complements the main three-car garage, offering abundant storage space for vehicles and hobbies alike. Updates include a new furnace, AC, water heater, and whole house generator
Location
State MI
County Kalamazoo
Area Greater Kalamazoo - K
Direction Sprinkle Road to East DE, East to the home
Rooms
Basement Full
Interior
Interior Features Ceiling Fan(s), Ceramic Floor, Garage Door Opener, Generator, Wet Bar, Whirlpool Tub, Kitchen Island, Eat-in Kitchen, Pantry
Heating Forced Air
Cooling SEER 13 or Greater, Central Air
Fireplaces Number 3
Fireplaces Type Family Room, Gas Log, Primary Bedroom, Recreation Room
Fireplace true
Window Features Replacement,Bay/Bow
Appliance Refrigerator, Range, Microwave, Dishwasher
Laundry Laundry Room, Main Level, Sink
Exterior
Exterior Feature Porch(es), Patio, Deck(s)
Parking Features Detached, Attached
Garage Spaces 3.0
Utilities Available Natural Gas Available, Electricity Available, Cable Available, Cable Connected, High-Speed Internet
View Y/N No
Street Surface Paved
Garage Yes
Building
Story 2
Sewer Septic Tank
Water Well
Architectural Style Traditional
Structure Type Vinyl Siding
New Construction No
Schools
School District Gull Lake
Others
Tax ID 03-19-276-037
Acceptable Financing Cash, FHA, VA Loan, Conventional
Listing Terms Cash, FHA, VA Loan, Conventional
Read Less Info
Want to know what your home might be worth? Contact us for a FREE valuation!

Our team is ready to help you sell your home for the highest possible price ASAP
"My job is to find and attract mastery-based agents to the office, protect the culture, and make sure everyone is happy! "






