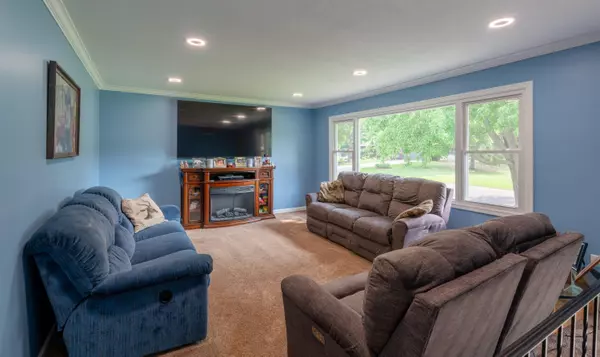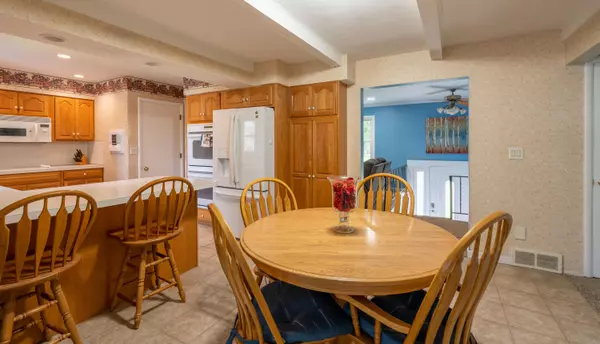$390,000
$395,000
1.3%For more information regarding the value of a property, please contact us for a free consultation.
4 Beds
2 Baths
1,244 SqFt
SOLD DATE : 06/10/2024
Key Details
Sold Price $390,000
Property Type Single Family Home
Sub Type Single Family Residence
Listing Status Sold
Purchase Type For Sale
Square Footage 1,244 sqft
Price per Sqft $313
Municipality Gaines Twp
MLS Listing ID 24021400
Sold Date 06/10/24
Style Bi-Level
Bedrooms 4
Full Baths 2
HOA Fees $8/ann
HOA Y/N true
Originating Board Michigan Regional Information Center (MichRIC)
Year Built 1968
Annual Tax Amount $2,782
Tax Year 2022
Lot Size 0.550 Acres
Acres 0.55
Lot Dimensions 196x120
Property Description
This adorable home sits on a private drive in a prime location! Many updates have been completed for you including fresh paint and new flooring. The roof, furnace and A/C unit have also been replaced recently. The main floor offers plenty of space including an extra large primary bedroom, bathroom, additional bedroom, spacious living room, kitchen with updated appliances and heated floors, and a 4 season sun room + deck area (with hot tub!) over looking the backyard. The lower lever offers an additional living room, 2 more bedrooms, a full bath and laundry room with double washer and dryer! In addition to the 2 stall garage another 36 x 26 outbuilding was added. This includes a heated and cooled game room plus work shop area. See it today!
Location
State MI
County Kent
Area Grand Rapids - G
Direction Private drive is located off 76th between Kalamazoo and Eastern.
Rooms
Other Rooms Second Garage
Basement Walk Out
Interior
Interior Features Central Vacuum, Hot Tub Spa, Laminate Floor, Eat-in Kitchen
Heating Forced Air
Cooling Central Air
Fireplaces Number 1
Fireplaces Type Gas Log, Rec Room
Fireplace true
Window Features Replacement
Appliance Dryer, Washer, Dishwasher, Microwave, Range, Refrigerator
Laundry In Basement
Exterior
Exterior Feature Deck(s)
Utilities Available Natural Gas Connected, Cable Connected, High-Speed Internet
Waterfront No
View Y/N No
Building
Lot Description Level
Story 1
Sewer Public Sewer
Water Public
Architectural Style Bi-Level
Structure Type Aluminum Siding,Vinyl Siding
New Construction No
Schools
School District Byron Center
Others
HOA Fee Include Snow Removal
Tax ID 41-22-08-351-023
Acceptable Financing Cash, FHA, Conventional
Listing Terms Cash, FHA, Conventional
Read Less Info
Want to know what your home might be worth? Contact us for a FREE valuation!

Our team is ready to help you sell your home for the highest possible price ASAP

"My job is to find and attract mastery-based agents to the office, protect the culture, and make sure everyone is happy! "






