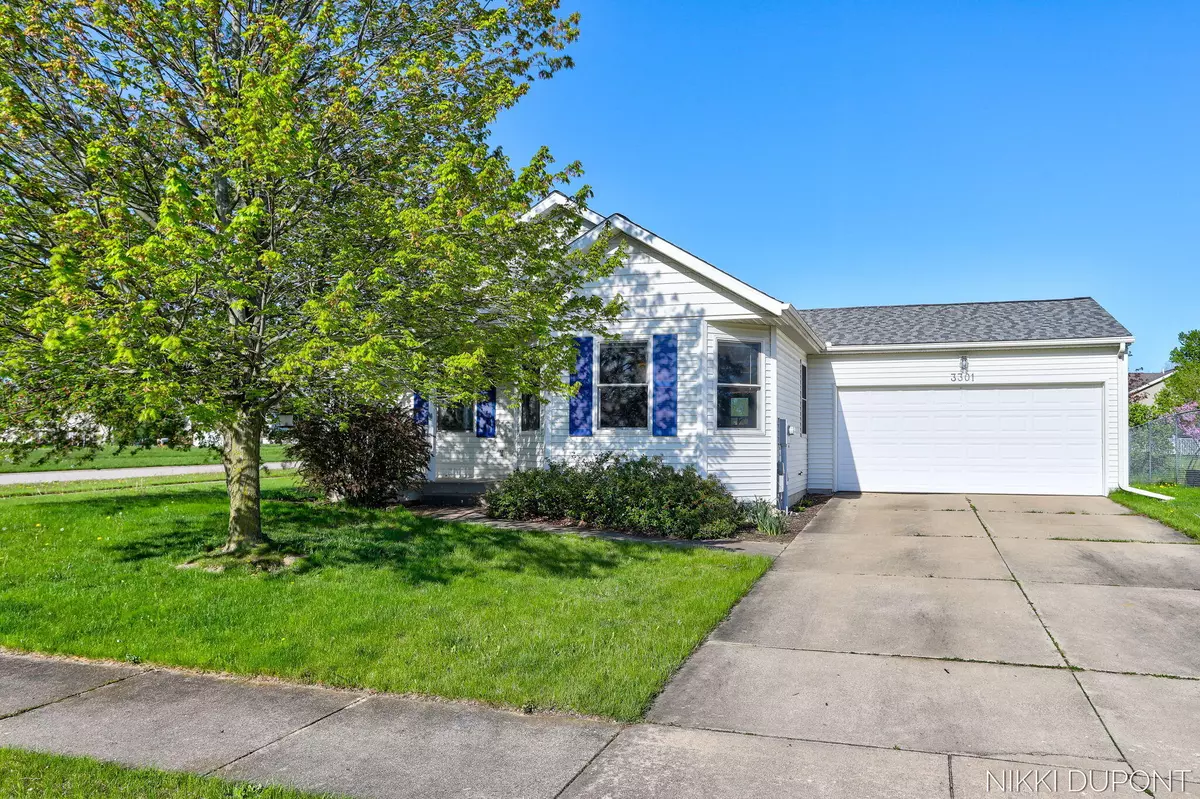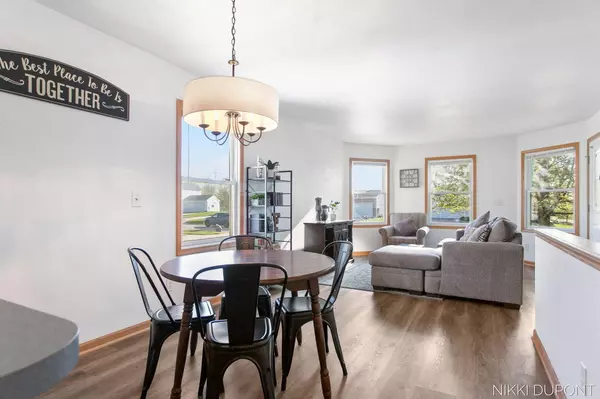$318,000
$299,900
6.0%For more information regarding the value of a property, please contact us for a free consultation.
3 Beds
2 Baths
1,025 SqFt
SOLD DATE : 06/12/2024
Key Details
Sold Price $318,000
Property Type Single Family Home
Sub Type Single Family Residence
Listing Status Sold
Purchase Type For Sale
Square Footage 1,025 sqft
Price per Sqft $310
Municipality Holland Twp
MLS Listing ID 24021327
Sold Date 06/12/24
Style Ranch
Bedrooms 3
Full Baths 2
Originating Board Michigan Regional Information Center (MichRIC)
Year Built 2002
Annual Tax Amount $2,713
Tax Year 2024
Lot Size 8,973 Sqft
Acres 0.21
Lot Dimensions 75 X 120
Property Description
Welcome to your new home in Wyndover Acres! This ranch-style 3 bed, 2 bath abode offers a perfect blend of comfort and convenience. Step inside to an open layout seamlessly incorporating family room, dining area, and kitchen, all with new vinyl plank flooring in 2021. With two bedrooms and a full bath on the main floor, downstairs features another bedroom, full bath, and another spacious living area. Ample closet space and additional storage downstairs ensure a clutter-free living experience. Plus, enjoy the peace of mind knowing that the roof was replaced in Fall 2022. Outside, enjoy nature in your private yard, socialize with the neighbors in the cul-de-sac, or explore the association's large green space across the street. Don't miss out! Schedule a showing today! Offer deadline Sunday, May 26th at 5:00PM
Location
State MI
County Ottawa
Area Holland/Saugatuck - H
Direction Riley E of US31 to Aberdeen, N to Ridgemont to address.
Rooms
Basement Full
Interior
Interior Features Garage Door Opener
Heating Forced Air
Cooling Central Air
Fireplace false
Window Features Insulated Windows
Appliance Dryer, Washer, Cook Top, Dishwasher, Microwave, Oven, Refrigerator
Laundry Main Level
Exterior
Exterior Feature Porch(es), Deck(s)
Utilities Available Storm Sewer, Public Water, Public Sewer, Natural Gas Available, Electricity Available, Cable Available, Broadband, Natural Gas Connected, Cable Connected
Waterfront No
View Y/N No
Street Surface Paved
Building
Lot Description Cul-De-Sac
Story 1
Sewer Public Sewer
Water Public
Architectural Style Ranch
Structure Type Vinyl Siding
New Construction No
Schools
School District West Ottawa
Others
Tax ID 701611363017
Acceptable Financing Cash, FHA, VA Loan, Conventional
Listing Terms Cash, FHA, VA Loan, Conventional
Read Less Info
Want to know what your home might be worth? Contact us for a FREE valuation!

Our team is ready to help you sell your home for the highest possible price ASAP

"My job is to find and attract mastery-based agents to the office, protect the culture, and make sure everyone is happy! "






