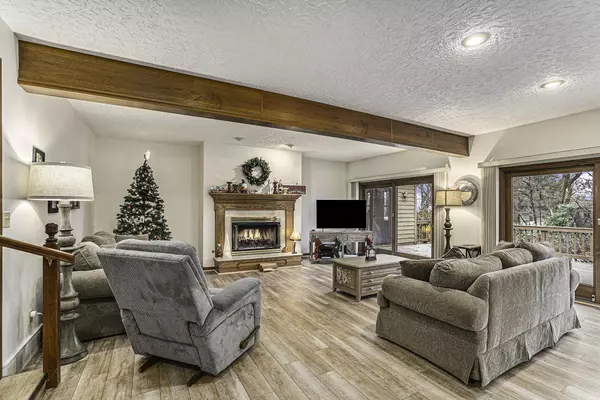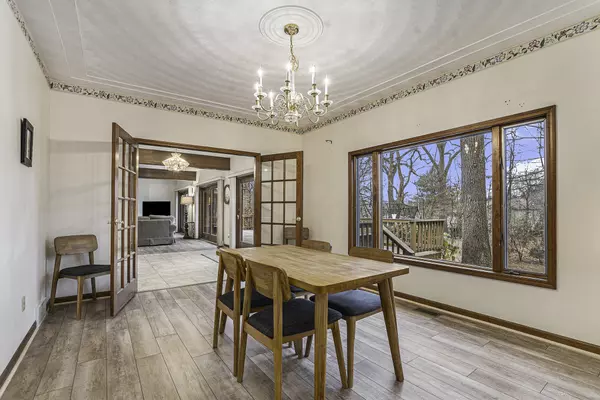$459,000
$499,000
8.0%For more information regarding the value of a property, please contact us for a free consultation.
5 Beds
4 Baths
3,165 SqFt
SOLD DATE : 06/13/2024
Key Details
Sold Price $459,000
Property Type Single Family Home
Sub Type Single Family Residence
Listing Status Sold
Purchase Type For Sale
Square Footage 3,165 sqft
Price per Sqft $145
Municipality Oshtemo Twp
Subdivision Springwood Hills
MLS Listing ID 23144599
Sold Date 06/13/24
Style Traditional
Bedrooms 5
Full Baths 3
Half Baths 1
Originating Board Michigan Regional Information Center (MichRIC)
Year Built 1992
Annual Tax Amount $8,028
Tax Year 2023
Lot Size 0.896 Acres
Acres 0.9
Lot Dimensions Irregular
Property Description
NEW LISTING PROUDLY Presented by TEAM POWERS. So much room in this lovely contemporary 2 story home. In total there are 5 spacious bedrooms and 3.5 bathrooms including the owners ensuite. The property is spotless and move-in ready. Through the front entry step down into a very large living room with a gas log fireplace. A wall of windows/sliding glass doors over-looks the back deck and wooded back yard. The main floor also includes a large kitchen with new stainless steel appliances (except the microwave), bright new Quartz countertops and an island. We have an informal eating area and a formal dining room overlooking the back yard. Off the kitchen is a small bedroom currently being utilized as an office. Additionally, on the main floor is large owner's suite with a gas log fireplace and private 3 seasons porch overlooking the expansive deck and back yard. The laminate flooring throughout most of the main floor were just installed within the past 1 month. The upper floor includes 2 large bedrooms, 1 full bath with a large storage closet. The walkout basement is set up for entertainment and family fun. Entertain in the family room at the dry bar area while your friends are playing pool in the pool room. The 5th bedroom and 3rd full bath are downstairs also. More than ample storage and a work room are included in the lower level. The yard is beautifully landscaped and full of colorful blooms of many types beginning in the spring. Last but not least, a cedar exterior and a 2 car attached garage. Located at the end of a quiet cul-de-sac. Call Linda Powers at 269-209-4136, lindapowersrealtor.com, www.lindapowersmi.com, #LINDALISTENS or Patrick Powers, 269-838-2092, patrickpowers@bhhsmi.com, #POWERHOUSE for more information or for your private tour. fireplace and private 3 seasons porch overlooking the expansive deck and back yard. The laminate flooring throughout most of the main floor were just installed within the past 1 month. The upper floor includes 2 large bedrooms, 1 full bath with a large storage closet. The walkout basement is set up for entertainment and family fun. Entertain in the family room at the dry bar area while your friends are playing pool in the pool room. The 5th bedroom and 3rd full bath are downstairs also. More than ample storage and a work room are included in the lower level. The yard is beautifully landscaped and full of colorful blooms of many types beginning in the spring. Last but not least, a cedar exterior and a 2 car attached garage. Located at the end of a quiet cul-de-sac. Call Linda Powers at 269-209-4136, lindapowersrealtor.com, www.lindapowersmi.com, #LINDALISTENS or Patrick Powers, 269-838-2092, patrickpowers@bhhsmi.com, #POWERHOUSE for more information or for your private tour.
Location
State MI
County Kalamazoo
Area Greater Kalamazoo - K
Direction M-43 Hwy to S on Almena Dr. to N on Summerset Dr. to S on Naples Dr. to home.
Rooms
Basement Walk Out, Full
Interior
Interior Features Ceiling Fans, Ceramic Floor, Garage Door Opener, Security System, Water Softener/Owned, Whirlpool Tub, Kitchen Island, Eat-in Kitchen, Pantry
Heating Forced Air
Cooling Central Air
Fireplaces Number 2
Fireplaces Type Gas Log, Living, Primary Bedroom, Wood Burning
Fireplace true
Window Features Skylight(s),Insulated Windows,Window Treatments
Appliance Dryer, Washer, Dishwasher, Oven, Range, Refrigerator
Laundry Main Level
Exterior
Exterior Feature Porch(es), Deck(s), 3 Season Room
View Y/N No
Street Surface Paved
Handicap Access Accessible Mn Flr Bedroom, Accessible Mn Flr Full Bath
Building
Lot Description Level, Wooded, Cul-De-Sac
Story 2
Sewer Septic System
Water Public
Architectural Style Traditional
Structure Type Wood Siding
New Construction No
Schools
School District Mattawan
Others
Tax ID 05-17-385-370
Acceptable Financing Cash, FHA, VA Loan, Conventional
Listing Terms Cash, FHA, VA Loan, Conventional
Read Less Info
Want to know what your home might be worth? Contact us for a FREE valuation!

Our team is ready to help you sell your home for the highest possible price ASAP
"My job is to find and attract mastery-based agents to the office, protect the culture, and make sure everyone is happy! "






