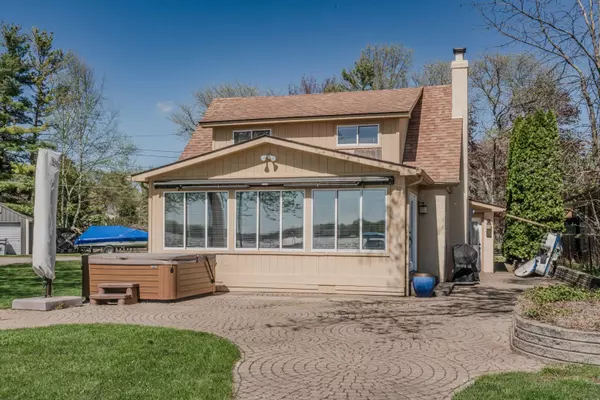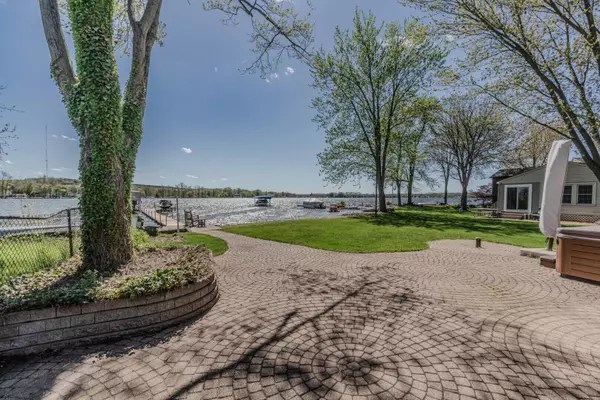$720,000
$749,000
3.9%For more information regarding the value of a property, please contact us for a free consultation.
2 Beds
2 Baths
1,757 SqFt
SOLD DATE : 06/14/2024
Key Details
Sold Price $720,000
Property Type Single Family Home
Sub Type Single Family Residence
Listing Status Sold
Purchase Type For Sale
Square Footage 1,757 sqft
Price per Sqft $409
Municipality Dexter Twp
Subdivision Portage Lake
MLS Listing ID 24025904
Sold Date 06/14/24
Style Traditional
Bedrooms 2
Full Baths 2
Originating Board Michigan Regional Information Center (MichRIC)
Year Built 1942
Annual Tax Amount $10,979
Tax Year 2023
Lot Size 6,098 Sqft
Acres 0.14
Lot Dimensions 48 x 152
Property Description
Charming home on all sports Portage Lake (the largest & deepest lake on the Dexter chain+spring fed). Ideal location on the main lake facing southwest w/ a sandy bottom. Open concept walls of windows, well-equipped kitchen w/ high end cabinets, granite, & stainless. Open floor plan w/ walls of windows lakefront. 3 bed converted into 2 w/ a generous primary, walk-in closet, & attached bath. Selling turnkey with furnishings & Dock, Hotspring Hot Tub (2019), Marygrove retractable awning(2022). The second bedroom has 3 queen-size Pottery Barn bunks. 2 full baths completely updated. One w/ a walk-in shower, marble counters and tile, & Jacuzzi tub. Spacious living room w/ gas fireplace adjoins the kitchen& dining rooms. Room to expand in front, generous shed, room for 8 cars. Must see home!
Location
State MI
County Washtenaw
Area Ann Arbor/Washtenaw - A
Direction Dexter Pinckney to McGregor to Cacal
Body of Water Portage Lake
Rooms
Basement Crawl Space, Slab
Interior
Interior Features Ceiling Fans, Ceramic Floor, Hot Tub Spa, Iron Water FIlter, Security System, Water Softener/Owned, Whirlpool Tub, Eat-in Kitchen
Heating Forced Air
Cooling Central Air
Fireplaces Number 1
Fireplaces Type Gas Log, Living
Fireplace true
Window Features Screens,Insulated Windows,Window Treatments
Appliance Dryer, Washer, Disposal, Dishwasher, Microwave, Oven, Range, Refrigerator
Laundry Laundry Room, Main Level
Exterior
Exterior Feature Patio
Utilities Available Phone Connected, Natural Gas Connected, Cable Connected, High-Speed Internet
Waterfront Yes
Waterfront Description Lake
View Y/N No
Building
Lot Description Level
Story 2
Sewer Private Sewer
Water Well
Architectural Style Traditional
Structure Type Concrete,Stucco,Wood Siding
New Construction No
Schools
School District Dexter
Others
Tax ID D-04-01-407-009
Acceptable Financing Cash, Conventional
Listing Terms Cash, Conventional
Read Less Info
Want to know what your home might be worth? Contact us for a FREE valuation!

Our team is ready to help you sell your home for the highest possible price ASAP

"My job is to find and attract mastery-based agents to the office, protect the culture, and make sure everyone is happy! "






