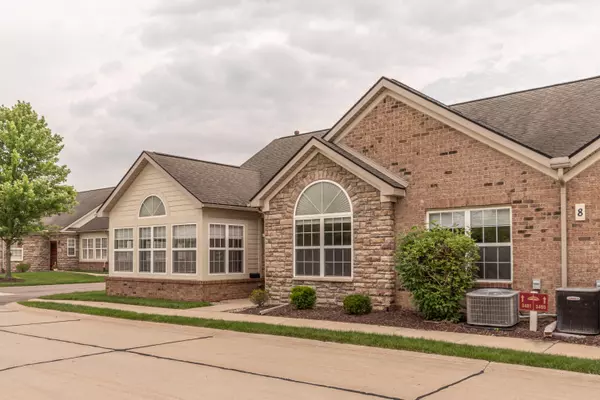$315,000
$300,000
5.0%For more information regarding the value of a property, please contact us for a free consultation.
2 Beds
2 Baths
1,759 SqFt
SOLD DATE : 06/14/2024
Key Details
Sold Price $315,000
Property Type Condo
Sub Type Condominium
Listing Status Sold
Purchase Type For Sale
Square Footage 1,759 sqft
Price per Sqft $179
Municipality Canton Twp
Subdivision Maple Creek
MLS Listing ID 24027834
Sold Date 06/14/24
Style Ranch
Bedrooms 2
Full Baths 2
HOA Fees $370/mo
HOA Y/N true
Originating Board Michigan Regional Information Center (MichRIC)
Year Built 2005
Annual Tax Amount $5,576
Tax Year 2023
Property Description
SELLER REQUEST ALL OFFERS TO BE SUBMITTED BY 9:00 AM, MONDAY, JUNE 10TH. Welcome to 3467 Shepherd Lane, Canton - a stunning condominium located in The Villas at Maple Creek. This beautifully maintained home offers 1,759 square feet of spacious, open floorplan living, designed for comfort and convenience. Step inside to discover a bright and airy living space, highlighted by vaulted ceilings and an abundance of windows that flood the home with natural light. The inviting living room features a cozy gas fireplace, perfect for relaxing evenings. The modern kitchen is equipped with sleek stainless-steel appliances, providing a stylish and functional space for all your culinary needs. The adjoining dining area ensures a seamless flow for entertaining family and friends. This condo boasts two full bathrooms, including a luxurious en suite in the primary bedroom. The primary bathroom comes with built-in organizers, ensuring a tidy and efficient space. Enjoy the convenience of an entry-level laundry/mudroom, making household chores a breeze. Single level living makes this 55+ condominium an ideal location for those who are in need. The attached two-car garage offers ample storage and easy access to your vehicles. A great opportunity awaits you at this lovely home. Schedule your showing today! full bathrooms, including a luxurious en suite in the primary bedroom. The primary bathroom comes with built-in organizers, ensuring a tidy and efficient space. Enjoy the convenience of an entry-level laundry/mudroom, making household chores a breeze. Single level living makes this 55+ condominium an ideal location for those who are in need. The attached two-car garage offers ample storage and easy access to your vehicles. A great opportunity awaits you at this lovely home. Schedule your showing today!
Location
State MI
County Wayne
Area Wayne County - 100
Direction Please ensure all lights are turned off and home is secured at the end of your showing.
Rooms
Basement Slab
Interior
Interior Features Ceiling Fans, Ceramic Floor, Garage Door Opener, Wood Floor, Eat-in Kitchen, Pantry
Heating Forced Air
Cooling Central Air
Fireplaces Number 1
Fireplaces Type Gas Log, Living
Fireplace true
Window Features Screens,Insulated Windows,Window Treatments
Appliance Dryer, Washer, Disposal, Dishwasher, Microwave, Range, Refrigerator
Laundry Laundry Room, Main Level
Exterior
Exterior Feature Porch(es)
Utilities Available Phone Connected, Natural Gas Connected, Cable Connected, High-Speed Internet
Amenities Available Pets Allowed
Waterfront No
View Y/N No
Street Surface Paved
Building
Lot Description Sidewalk
Story 1
Sewer Public Sewer
Water Public
Architectural Style Ranch
Structure Type Brick,Stone,Vinyl Siding
New Construction No
Schools
Elementary Schools Rawsonville
Middle Schools Mcbride
High Schools Belleville
School District Van Buren
Others
HOA Fee Include Water,Snow Removal,Lawn/Yard Care
Tax ID 71-111-10-0029-000
Acceptable Financing Cash, VA Loan, Conventional
Listing Terms Cash, VA Loan, Conventional
Read Less Info
Want to know what your home might be worth? Contact us for a FREE valuation!

Our team is ready to help you sell your home for the highest possible price ASAP

"My job is to find and attract mastery-based agents to the office, protect the culture, and make sure everyone is happy! "






