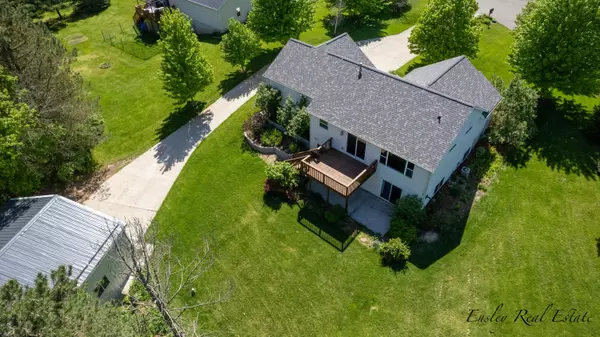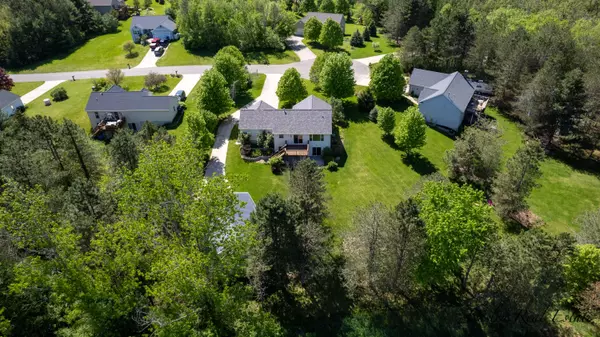$380,000
$385,000
1.3%For more information regarding the value of a property, please contact us for a free consultation.
4 Beds
3 Baths
1,111 SqFt
SOLD DATE : 06/18/2024
Key Details
Sold Price $380,000
Property Type Single Family Home
Sub Type Single Family Residence
Listing Status Sold
Purchase Type For Sale
Square Footage 1,111 sqft
Price per Sqft $342
Municipality Thornapple Twp
Subdivision Mulberry Hills Estates
MLS Listing ID 24022321
Sold Date 06/18/24
Style Ranch
Bedrooms 4
Full Baths 1
Half Baths 2
HOA Fees $20/ann
HOA Y/N true
Year Built 2004
Annual Tax Amount $3,910
Tax Year 2023
Lot Size 0.760 Acres
Acres 0.76
Lot Dimensions 110x237x186x245
Property Sub-Type Single Family Residence
Property Description
Welcome to your dream home! This stunning 4 bedroom, 2.5 bathroom ranch on a spacious 3/4 acre lot offers the perfect blend of comfort, style, and convenience. With an open concept upstairs and a host of modern upgrades, this property is ready for you to move in and make it your own. The spacious living area boasts an open floor plan that seamlessly connects the kitchen, dining, and living rooms. Perfect for entertaining and family gatherings! Enjoy peace of mind with a recently installed roof, providing years of worry-free living. The cozy basement family room features a pellet stove, offering warmth and ambiance during chilly evenings. The large pole barn provides ample space for storage, hobbies, or even a workshop. Don't miss out on this incredible opportunity! Seller has directed listing agent to hold all offers be held until Mon, May 20, 2024 at 3pm EDT
Location
State MI
County Barry
Area Grand Rapids - G
Direction M-37 to Finkbeiner Rd, W to Bender, S to Mulberry Dr, W to Red Bud Ct, N to Home
Rooms
Basement Full
Interior
Interior Features Ceiling Fan(s), Garage Door Opener, Gas/Wood Stove, Laminate Floor
Heating Forced Air
Cooling Central Air
Fireplaces Number 1
Fireplaces Type Family Room, Other
Fireplace true
Window Features Screens,Insulated Windows
Appliance Refrigerator, Range, Microwave, Dishwasher
Laundry Gas Dryer Hookup, In Basement, Washer Hookup
Exterior
Exterior Feature Patio, Deck(s)
Parking Features Attached
Garage Spaces 2.0
Utilities Available Phone Available, Natural Gas Available, Electricity Available, Cable Available, Phone Connected, Natural Gas Connected, Cable Connected, Broadband, High-Speed Internet
Amenities Available Pets Allowed
View Y/N No
Street Surface Paved
Garage Yes
Building
Lot Description Wooded, Cul-De-Sac
Story 1
Sewer Septic Tank
Water Well
Architectural Style Ranch
Structure Type Vinyl Siding
New Construction No
Schools
School District Thornapple Kellogg
Others
Tax ID 14-150-003-00
Acceptable Financing Cash, FHA, VA Loan, Rural Development, Conventional
Listing Terms Cash, FHA, VA Loan, Rural Development, Conventional
Read Less Info
Want to know what your home might be worth? Contact us for a FREE valuation!

Our team is ready to help you sell your home for the highest possible price ASAP
"My job is to find and attract mastery-based agents to the office, protect the culture, and make sure everyone is happy! "






