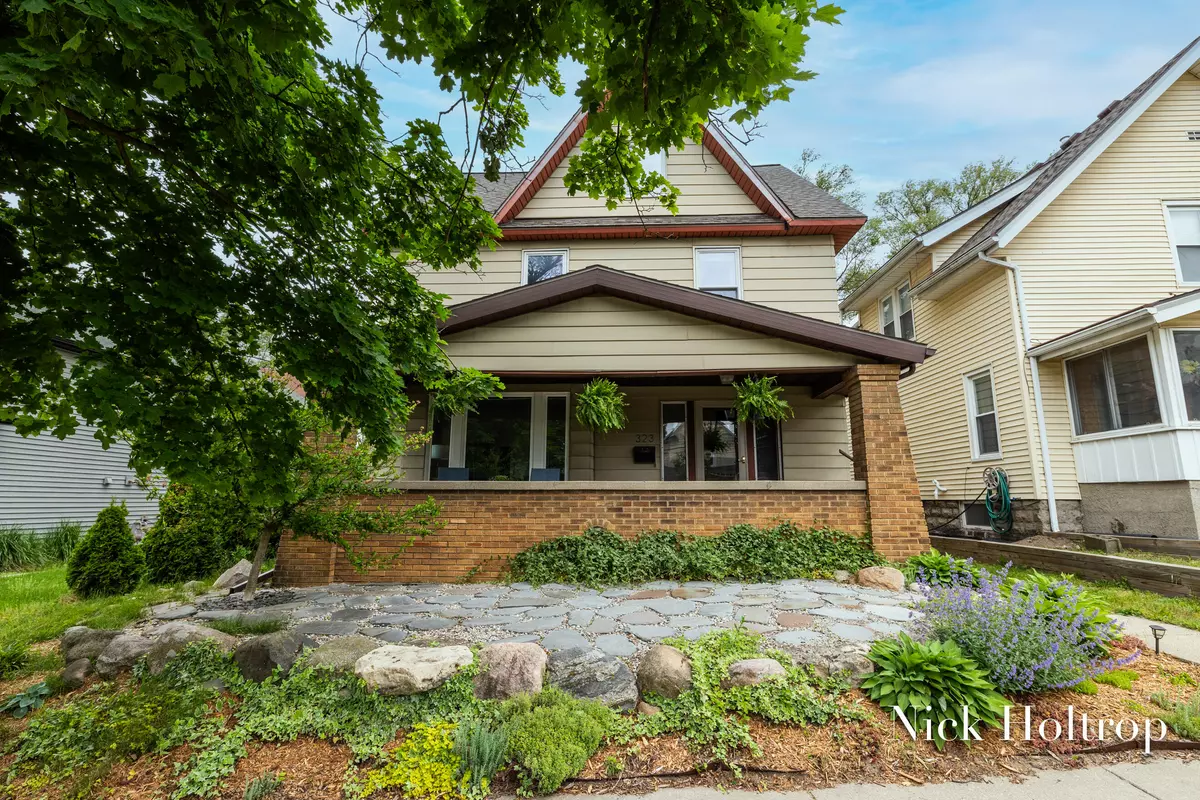$280,000
$259,900
7.7%For more information regarding the value of a property, please contact us for a free consultation.
4 Beds
2 Baths
1,670 SqFt
SOLD DATE : 06/20/2024
Key Details
Sold Price $280,000
Property Type Single Family Home
Sub Type Single Family Residence
Listing Status Sold
Purchase Type For Sale
Square Footage 1,670 sqft
Price per Sqft $167
Municipality City of Grand Rapids
MLS Listing ID 24028486
Sold Date 06/20/24
Style Craftsman
Bedrooms 4
Full Baths 1
Half Baths 1
Originating Board Michigan Regional Information Center (MichRIC)
Year Built 1910
Annual Tax Amount $2,733
Tax Year 2023
Lot Size 2,875 Sqft
Acres 0.07
Lot Dimensions 35x82
Property Description
Lovely and well-maintained home on the desirable NE side - great price for this size of home, with multiple updates! Large front porch leads to the living and dining areas with hardwood floors. The bright and updated kitchen includes new quartz countertops, and has easy access to the 1/2 bath and breezeway to the backyard. The upper level includes 3 bedrooms and the beautifully updated full bath. The large, finished 3rd floor is accessed through one of the 2nd floor bedrooms and offers a bonus living space and 4th bedroom - perfect for home office spaces or a playroom! The basement has plenty of storage in addition to the laundry area. Conveniently located a couple blocks from Creston Brewery and quick access to Plainfield & 131. This one won't last long, see it today!
Location
State MI
County Kent
Area Grand Rapids - G
Direction Merge onto US-131 N Take exit 87 toward Leonard St Merge onto Scribner Ave NW Turn right onto Leonard St NW Turn left onto Plainfield Ave NE Turn right onto Quimby St NE
Rooms
Basement Full
Interior
Interior Features Ceiling Fans, Garage Door Opener, Wood Floor
Heating Forced Air
Cooling Central Air
Fireplace false
Window Features Garden Window(s)
Appliance Dryer, Washer, Disposal, Dishwasher, Microwave, Range, Refrigerator
Laundry In Basement
Exterior
Exterior Feature Porch(es)
Garage Attached
Garage Spaces 1.0
Utilities Available Phone Available, Public Water, Public Sewer, Natural Gas Available, Electricity Available, Cable Available
Waterfront No
View Y/N No
Street Surface Unimproved
Parking Type Attached
Garage Yes
Building
Story 2
Sewer Public Sewer
Water Public
Architectural Style Craftsman
Structure Type Brick,Vinyl Siding
New Construction No
Schools
School District Grand Rapids
Others
Tax ID 41-14-18-330-017
Acceptable Financing Cash, FHA, VA Loan, Conventional
Listing Terms Cash, FHA, VA Loan, Conventional
Read Less Info
Want to know what your home might be worth? Contact us for a FREE valuation!

Our team is ready to help you sell your home for the highest possible price ASAP

"My job is to find and attract mastery-based agents to the office, protect the culture, and make sure everyone is happy! "






