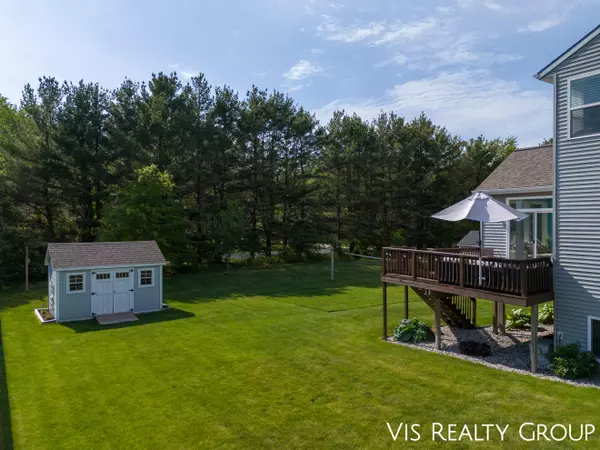$510,000
$499,900
2.0%For more information regarding the value of a property, please contact us for a free consultation.
5 Beds
4 Baths
2,376 SqFt
SOLD DATE : 06/20/2024
Key Details
Sold Price $510,000
Property Type Single Family Home
Sub Type Single Family Residence
Listing Status Sold
Purchase Type For Sale
Square Footage 2,376 sqft
Price per Sqft $214
Municipality Norton Shores City
Subdivision Berryfield Crossing
MLS Listing ID 24025597
Sold Date 06/20/24
Style Traditional
Bedrooms 5
Full Baths 3
Half Baths 1
HOA Fees $25/ann
HOA Y/N true
Originating Board Michigan Regional Information Center (MichRIC)
Year Built 2015
Annual Tax Amount $4,881
Tax Year 2023
Lot Size 0.296 Acres
Acres 0.3
Lot Dimensions 100 x 130
Property Description
Welcome to this beautiful 5-bedroom, 3.5- bathroom home located in the highly sought-after Berryfield Crossing neighborhood, within the prestigious Grand Haven School District. This beautifully maintained property offers a perfect blend of comfort, style and convenience. The modern kitchen features newer stainless steel appliances, including refrigerator, dishwasher, and microwave, making meal prep a breeze. Off the kitchen enjoy year round relaxation in the 4 seasons room with vaulted ceilings and an abundance of natural light. The daylight lower level adds valuable living space, perfect for a family room, home office, or guest suite. Don't miss the opportunity to make this wonderful property your new home.
Location
State MI
County Muskegon
Area Muskegon County - M
Direction Pontaluna Rd to Martin north, then east(right) on Boulder into Berryfield, and north(left) to address. 6269 Wilmington Dr is located on the west side of the street.
Rooms
Other Rooms Shed(s)
Basement Daylight, Other, Full
Interior
Interior Features Ceiling Fans, Ceramic Floor, Garage Door Opener, Kitchen Island, Eat-in Kitchen, Pantry
Heating Forced Air
Cooling Central Air
Fireplaces Number 1
Fireplaces Type Gas Log, Living
Fireplace true
Window Features Insulated Windows
Appliance Disposal, Dishwasher, Microwave, Range, Refrigerator
Laundry Gas Dryer Hookup, Upper Level
Exterior
Exterior Feature Other, Porch(es), Deck(s)
Garage Attached
Garage Spaces 3.0
Utilities Available Natural Gas Connected
Amenities Available Pets Allowed
Waterfront No
Waterfront Description Pond
View Y/N No
Street Surface Paved
Parking Type Attached
Garage Yes
Building
Lot Description Site Condo
Story 2
Sewer Public Sewer
Water Public
Architectural Style Traditional
Structure Type Vinyl Siding
New Construction No
Schools
School District Grand Haven
Others
Tax ID 27-169-000-0005-00
Acceptable Financing Cash, Other, Conventional
Listing Terms Cash, Other, Conventional
Read Less Info
Want to know what your home might be worth? Contact us for a FREE valuation!

Our team is ready to help you sell your home for the highest possible price ASAP

"My job is to find and attract mastery-based agents to the office, protect the culture, and make sure everyone is happy! "






