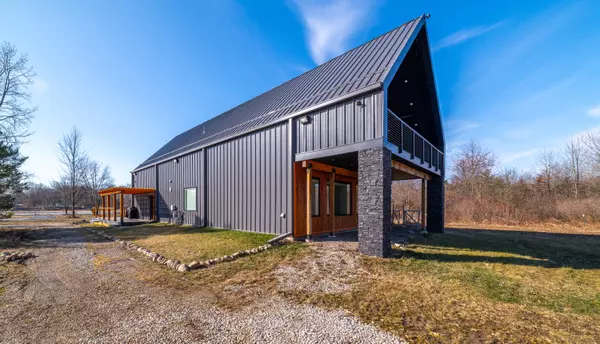$625,000
$600,000
4.2%For more information regarding the value of a property, please contact us for a free consultation.
3 Beds
2 Baths
3,800 SqFt
SOLD DATE : 06/21/2024
Key Details
Sold Price $625,000
Property Type Single Family Home
Sub Type Single Family Residence
Listing Status Sold
Purchase Type For Sale
Square Footage 3,800 sqft
Price per Sqft $164
Municipality Van Buren Twp
MLS Listing ID 24013484
Sold Date 06/21/24
Style Barndominium
Bedrooms 3
Full Baths 2
Originating Board Michigan Regional Information Center (MichRIC)
Year Built 2019
Annual Tax Amount $7,459
Tax Year 2023
Lot Size 3.970 Acres
Acres 3.97
Lot Dimensions 140x1080x169x1337
Property Description
Built in 2019, this Barndominium-style home offers a unique blend of modern luxury and endless possibilities. Situated on 4 acres in Van Buren Township, this home features an open concept Scandinavian design, with a wall of windows that extends all the way to the peak of the cathedral ceiling and washes the home in beautiful natural light. The vast upper level primary ensuite features a luxurious full bathroom, walk-in closet, loft with fireplace overlooking the living room and dining room, private outdoor balcony, and a very cozy bonus interior loft space via a short ladder climb. The main floor has 4 zone heated and sealed concrete floors, spacious kitchen with an abundance of cabinet space, large island featuring quartz countertops, and high-end appliances. A full spacious luxury bathroom with walk-in shower, soaking tub, and towel heater. Giant laundry room with built-in dog washing station, washer and dryer, utility sink, floor drain, extra storage, and exterior door. Two generous size bedrooms with window seats looking out into the private and wooded back yard. A 1,200 sq ft pole barn garage, with a 12 x40' lean-to at the back, heated, spray foam insulated, has Polyaspartic coated floors, and 13' ceilings to accommodate hoists. It includes 125 Amp electrical and hard-wired internet. There is so much more that can be said to describe this home. Be sure to ask your agent to see the feature sheet they can access in the MLS. A full spacious luxury bathroom with walk-in shower, soaking tub, and towel heater. Giant laundry room with built-in dog washing station, washer and dryer, utility sink, floor drain, extra storage, and exterior door. Two generous size bedrooms with window seats looking out into the private and wooded back yard. A 1,200 sq ft pole barn garage, with a 12 x40' lean-to at the back, heated, spray foam insulated, has Polyaspartic coated floors, and 13' ceilings to accommodate hoists. It includes 125 Amp electrical and hard-wired internet. There is so much more that can be said to describe this home. Be sure to ask your agent to see the feature sheet they can access in the MLS.
Location
State MI
County Wayne
Area Wayne County - 100
Direction Turn East on Robson from Belleville Rd.
Rooms
Other Rooms Pole Barn
Basement Slab
Interior
Interior Features Security System, Kitchen Island
Heating Heat Pump, Radiant
Cooling Wall Unit(s)
Fireplaces Number 1
Fireplaces Type Wood Burning, Other
Fireplace true
Window Features Insulated Windows,Window Treatments
Appliance Dryer, Washer, Built-In Electric Oven, Cook Top, Dishwasher, Microwave, Refrigerator
Laundry Laundry Room, Main Level
Exterior
Exterior Feature Balcony, Deck(s)
Garage Detached
Garage Spaces 5.0
Utilities Available Natural Gas Connected, High-Speed Internet
Waterfront No
View Y/N No
Street Surface Unimproved
Parking Type Detached
Garage Yes
Building
Lot Description Level, Wooded
Story 2
Sewer Public Sewer
Water Public
Architectural Style Barndominium
Structure Type Other
New Construction No
Schools
School District Van Buren
Others
Tax ID 83-037-99-0004-701
Acceptable Financing Cash, FHA, VA Loan, Conventional
Listing Terms Cash, FHA, VA Loan, Conventional
Read Less Info
Want to know what your home might be worth? Contact us for a FREE valuation!

Our team is ready to help you sell your home for the highest possible price ASAP

"My job is to find and attract mastery-based agents to the office, protect the culture, and make sure everyone is happy! "






