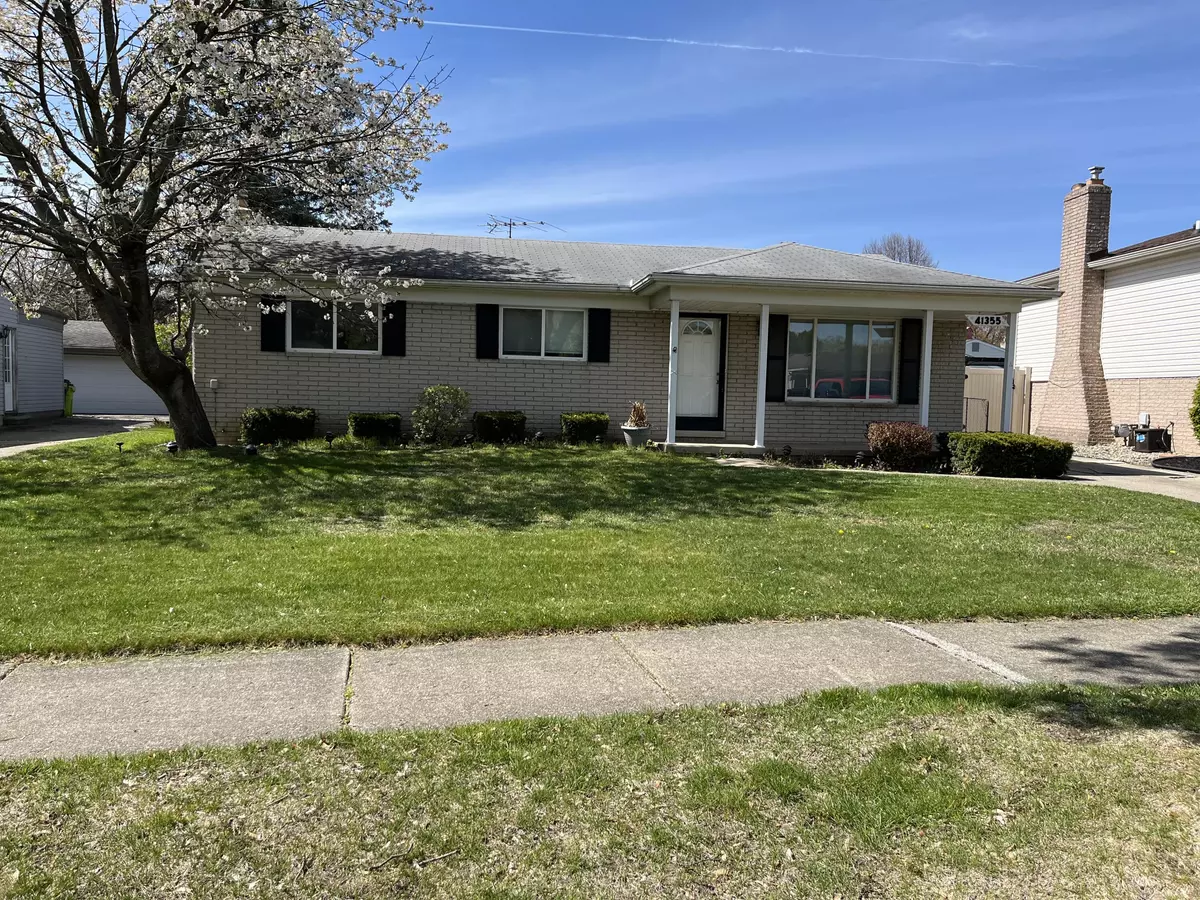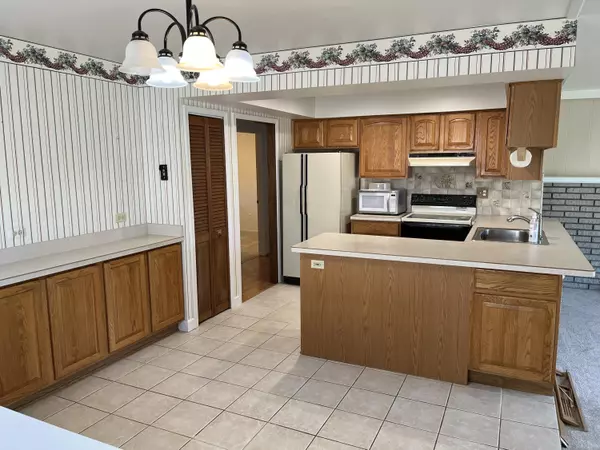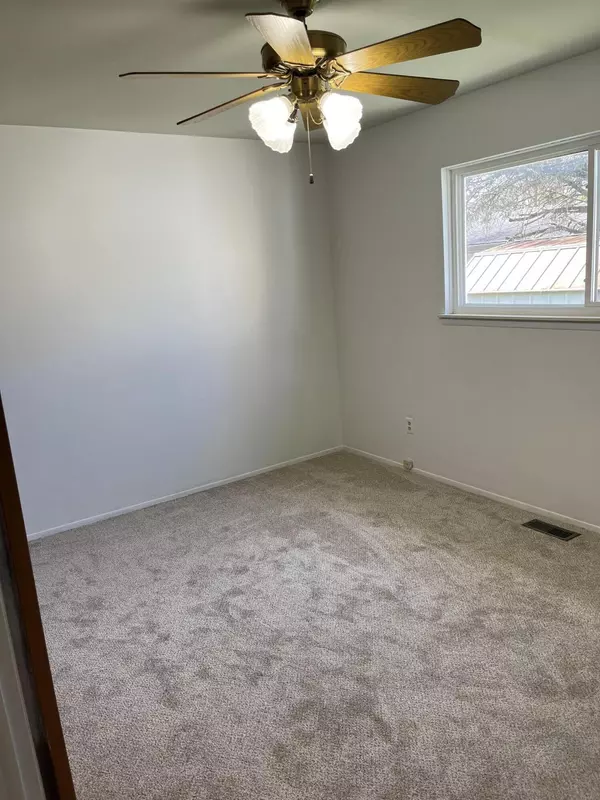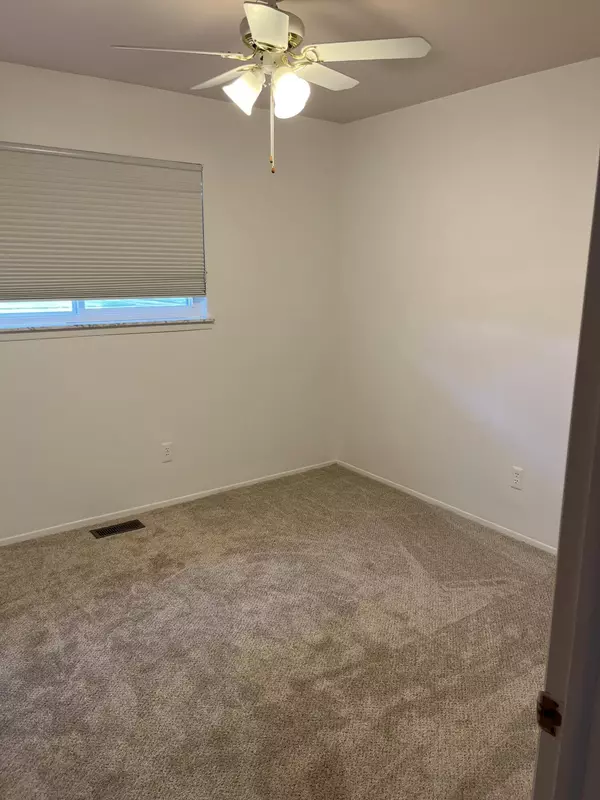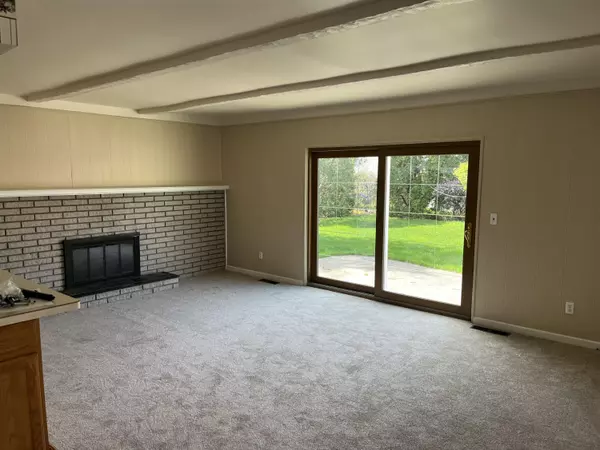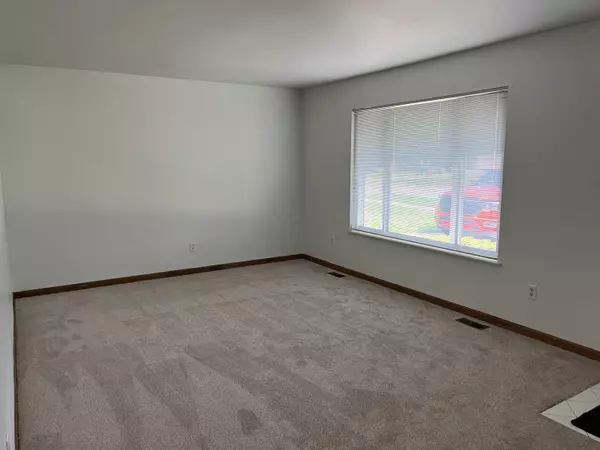$299,000
$299,900
0.3%For more information regarding the value of a property, please contact us for a free consultation.
3 Beds
2 Baths
1,425 SqFt
SOLD DATE : 06/14/2024
Key Details
Sold Price $299,000
Property Type Single Family Home
Sub Type Single Family Residence
Listing Status Sold
Purchase Type For Sale
Square Footage 1,425 sqft
Price per Sqft $209
Municipality Sterling Heights City
MLS Listing ID 24023182
Sold Date 06/14/24
Style Ranch
Bedrooms 3
Full Baths 1
Half Baths 1
Originating Board Michigan Regional Information Center (MichRIC)
Year Built 1973
Annual Tax Amount $2,690
Tax Year 2023
Lot Size 7,841 Sqft
Acres 0.18
Lot Dimensions 62 x128
Property Description
Beautiful brick ranch house with 3 bedroom and 1.5 bath in highly sought after area of Sterling Heights. Home features great curb appeal, spacious open floor plan, fresh painted, new carpets, large family room with gas fireplace, large kitchen, plenty of storage and counter space. Three spacious bedrooms, all with ample closet space. The full basement has tons of potential and your imagination and much more. Nice landscape. Great location, close to parks, shopping, and restaurants. Schedule your showing today!
Location
State MI
County Macomb
Area Macomb County - 50
Direction West of Hayes and south of 19 Mile Rd.
Rooms
Basement Full
Interior
Interior Features Eat-in Kitchen, Pantry
Heating Forced Air
Cooling Central Air
Fireplaces Type Family
Fireplace false
Appliance Dishwasher, Range, Refrigerator
Laundry Gas Dryer Hookup, In Basement
Exterior
Parking Features Detached
Garage Spaces 2.0
Utilities Available Public Water, Public Sewer
View Y/N No
Garage Yes
Building
Story 1
Sewer Public Sewer
Water Public
Architectural Style Ranch
Structure Type Brick,Vinyl Siding
New Construction No
Schools
School District Utica
Others
Tax ID 10-10-12-430-042
Acceptable Financing Cash, FHA, VA Loan, Conventional
Listing Terms Cash, FHA, VA Loan, Conventional
Read Less Info
Want to know what your home might be worth? Contact us for a FREE valuation!

Our team is ready to help you sell your home for the highest possible price ASAP
"My job is to find and attract mastery-based agents to the office, protect the culture, and make sure everyone is happy! "

