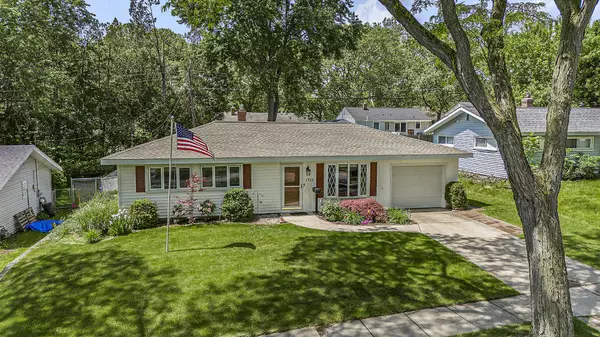$265,000
$265,000
For more information regarding the value of a property, please contact us for a free consultation.
3 Beds
1 Bath
1,088 SqFt
SOLD DATE : 06/24/2024
Key Details
Sold Price $265,000
Property Type Single Family Home
Sub Type Single Family Residence
Listing Status Sold
Purchase Type For Sale
Square Footage 1,088 sqft
Price per Sqft $243
Municipality City of Grand Rapids
Subdivision Krombeen
MLS Listing ID 24024514
Sold Date 06/24/24
Style Ranch
Bedrooms 3
Full Baths 1
Originating Board Michigan Regional Information Center (MichRIC)
Year Built 1954
Annual Tax Amount $1,616
Tax Year 2023
Lot Size 6,708 Sqft
Acres 0.15
Lot Dimensions 65 x 103
Property Description
Welcome to your home at Creston neighborhood. ! This meticulously maintained 3-bed, 1-bath ranch is move-in ready and waiting for you. Enjoy the convenience of being close to Riverside Gardens and all that Grand Rapids has to offer. With upgraded features like new roof, new wood flooring dining/kitchen area, newer vinyl windows, wooden floor ,a spacious deck, large beautiful landscape fenced - in backyard and central air conditioning, this home is perfect for year-round comfort. Lots of Outdoor activities by enjoying the trails along the scenic Grand River at Riverside Park or visit Frederik Meijer Gardens & Sculpture Park for a vibrant display of flora and art. New furnace, water heater, central air in 2022. New roof 2020. New kitchen wood floor 2017. Hurry won't last.
Location
State MI
County Kent
Area Grand Rapids - G
Direction Fuller to Kentwood W to Street
Rooms
Basement Slab
Interior
Interior Features Eat-in Kitchen
Heating Forced Air
Cooling Central Air
Fireplace false
Window Features Screens,Replacement,Bay/Bow,Window Treatments
Appliance Dryer, Washer, Disposal, Dishwasher, Oven, Range, Refrigerator
Laundry Main Level
Exterior
Exterior Feature Deck(s)
Garage Attached
Garage Spaces 1.0
Utilities Available Public Water, Public Sewer, Natural Gas Available, Electricity Available, Natural Gas Connected
Waterfront No
View Y/N No
Street Surface Paved
Parking Type Attached
Garage Yes
Building
Lot Description Level
Story 1
Sewer Public Sewer
Water Public
Architectural Style Ranch
Structure Type Vinyl Siding
New Construction No
Schools
Elementary Schools Kent Hills Elementary School (Grades Pk, K-5)
Middle Schools Riverside Middle School (6-8)
High Schools Union High School (9-12)
School District Grand Rapids
Others
Tax ID 41-14-17-178-014
Acceptable Financing Cash, FHA, Conventional
Listing Terms Cash, FHA, Conventional
Read Less Info
Want to know what your home might be worth? Contact us for a FREE valuation!

Our team is ready to help you sell your home for the highest possible price ASAP

"My job is to find and attract mastery-based agents to the office, protect the culture, and make sure everyone is happy! "






