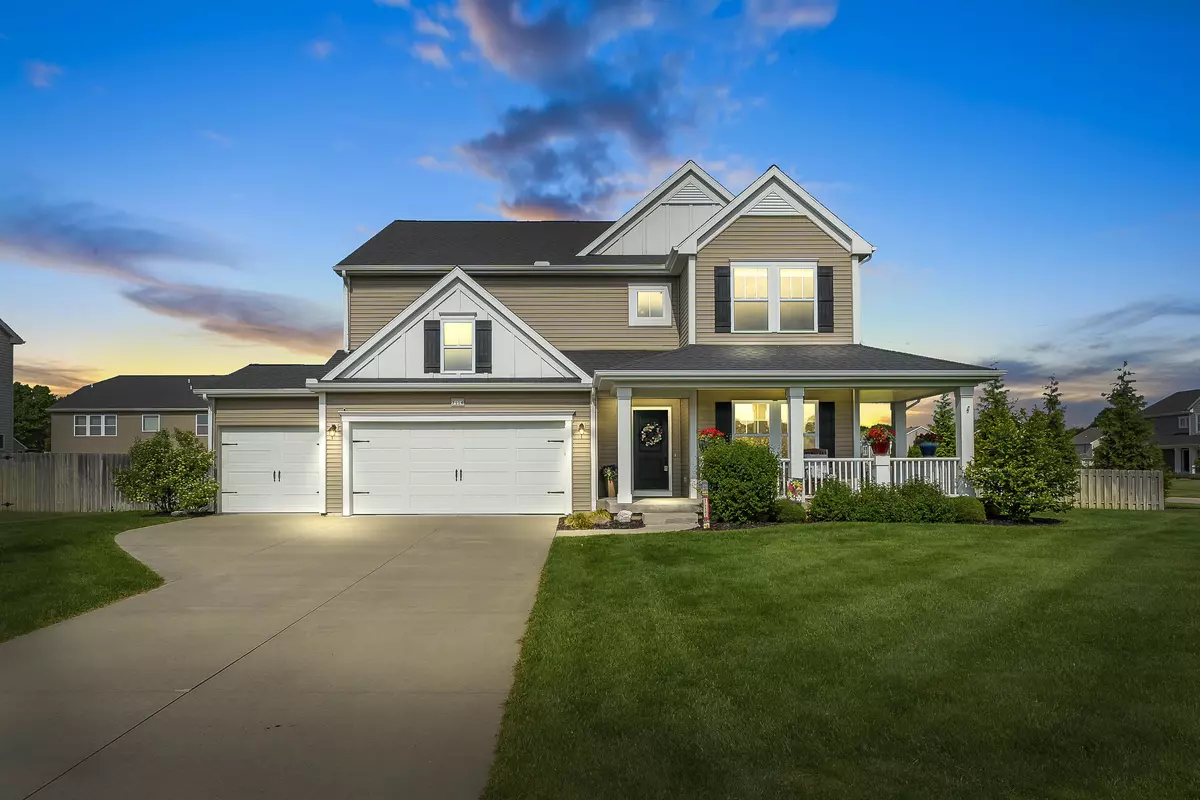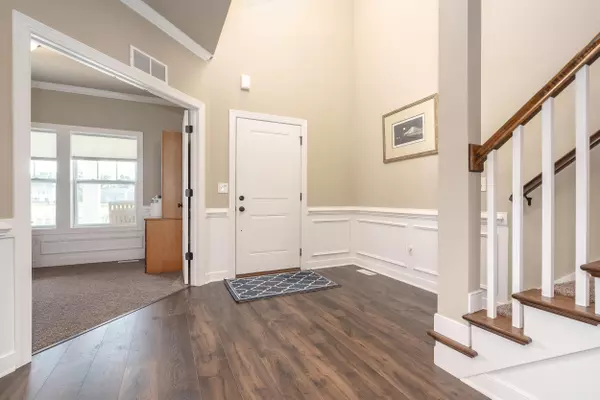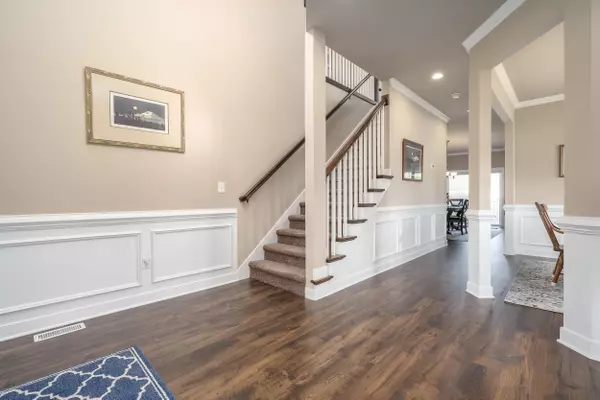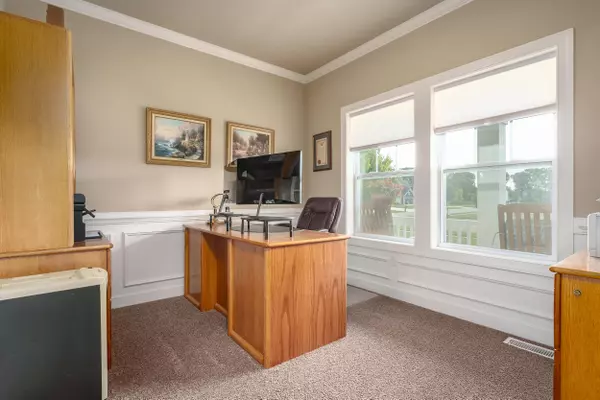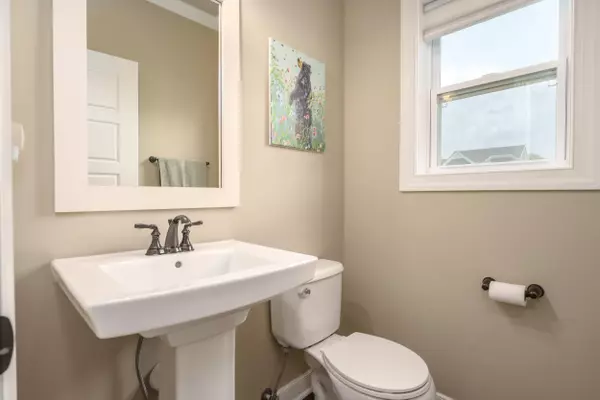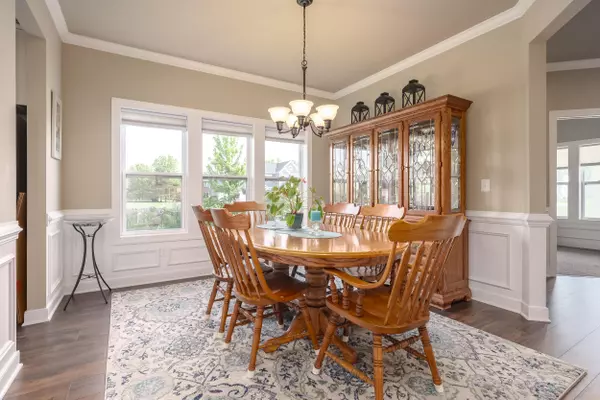$520,000
$510,000
2.0%For more information regarding the value of a property, please contact us for a free consultation.
4 Beds
3 Baths
3,070 SqFt
SOLD DATE : 06/21/2024
Key Details
Sold Price $520,000
Property Type Single Family Home
Sub Type Single Family Residence
Listing Status Sold
Purchase Type For Sale
Square Footage 3,070 sqft
Price per Sqft $169
Municipality Texas Twp
Subdivision Applegate Trails
MLS Listing ID 24025184
Sold Date 06/21/24
Style Traditional
Bedrooms 4
Full Baths 2
Half Baths 1
HOA Fees $17/ann
HOA Y/N true
Originating Board Michigan Regional Information Center (MichRIC)
Year Built 2017
Annual Tax Amount $7,219
Tax Year 2023
Lot Size 0.340 Acres
Acres 0.34
Lot Dimensions 108x128x112x129
Property Description
Immaculate 2 story in the popular Applegate Trails area of Texas Twp where residents have LOW property taxes, community events, club house & pool (additional fee) & award winning Portage Schools (Moorsbridge Elementary, West Middle, Central High). Main floor has beautiful office w/French doors, half bath, & formal dining area. Gorgeous kitchen has white cabinets, granite counters, center island, and stainless appliances included. Family room w/brand new carpet & fireplace. Upstairs has full bath w/tub shower, laundry room, & primary suite w/two huge closets, walk in shower, & quartz counters. 3 more bedrooms w/walk in closets complete upper level. Stunning yard is fenced, has gorgeous composite deck, brick patio & storage shed. Basement is plumbed for future bath
Location
State MI
County Kalamazoo
Area Greater Kalamazoo - K
Direction US 131 to Centre St, West to 10th Street, north to Ashland, east to Hyde Park, South on Waltham to home on right
Rooms
Basement Full
Interior
Interior Features Humidifier, Kitchen Island, Pantry
Heating Forced Air
Cooling SEER 13 or Greater, Central Air
Fireplaces Number 1
Fireplaces Type Family
Fireplace true
Window Features Screens,Low Emissivity Windows,Insulated Windows
Appliance Dryer, Washer, Disposal, Cook Top, Dishwasher, Microwave, Oven, Refrigerator
Laundry Laundry Room, Upper Level
Exterior
Exterior Feature Fenced Back, Patio, Deck(s)
Parking Features Attached
Garage Spaces 3.0
Utilities Available Phone Available, Public Water, Public Sewer, Electricity Available, Cable Available, Natural Gas Connected
Amenities Available Walking Trails, Club House, Pool
View Y/N No
Street Surface Paved
Garage Yes
Building
Lot Description Corner Lot
Story 2
Sewer Public Sewer
Water Public
Architectural Style Traditional
Structure Type Vinyl Siding
New Construction No
Schools
Elementary Schools Moorsbridge
Middle Schools West
High Schools Central
School District Portage
Others
Tax ID 09-13-110-315
Acceptable Financing Cash, FHA, VA Loan, Rural Development, MSHDA, Conventional
Listing Terms Cash, FHA, VA Loan, Rural Development, MSHDA, Conventional
Read Less Info
Want to know what your home might be worth? Contact us for a FREE valuation!

Our team is ready to help you sell your home for the highest possible price ASAP
"My job is to find and attract mastery-based agents to the office, protect the culture, and make sure everyone is happy! "

