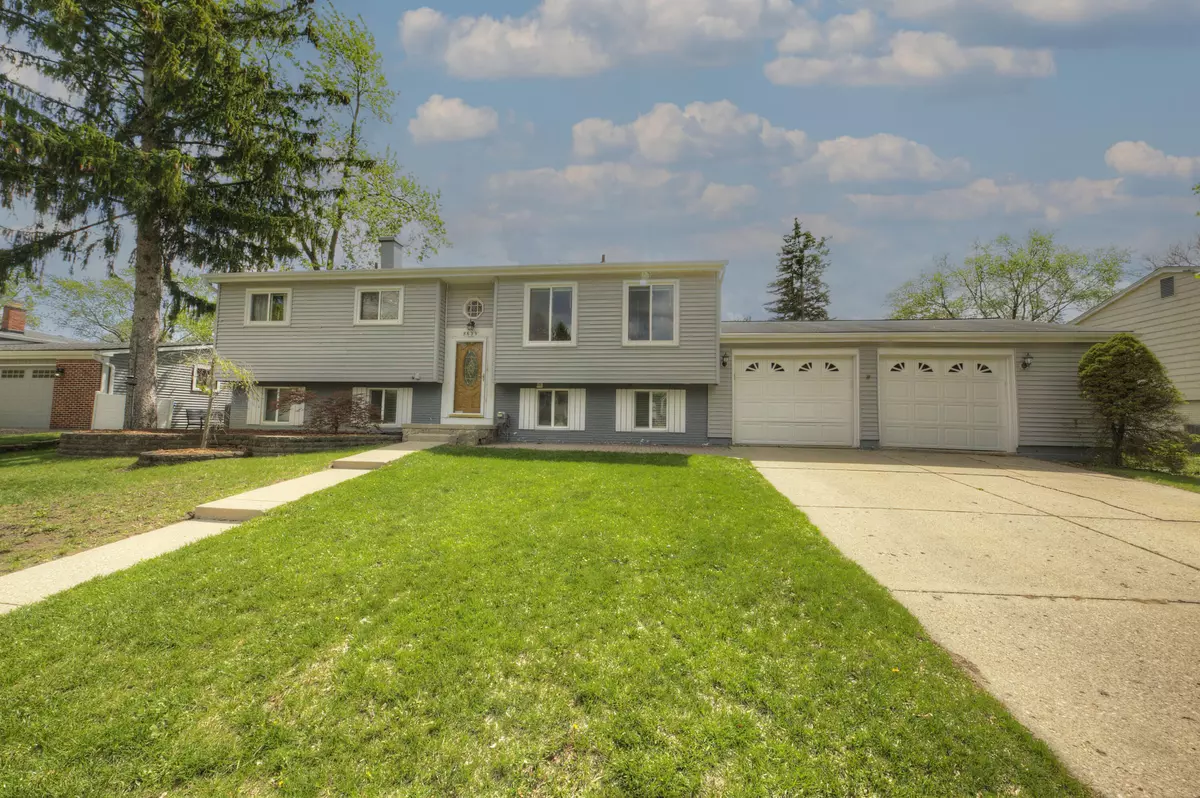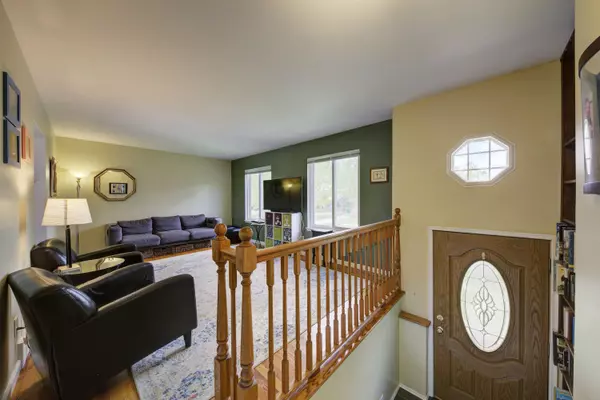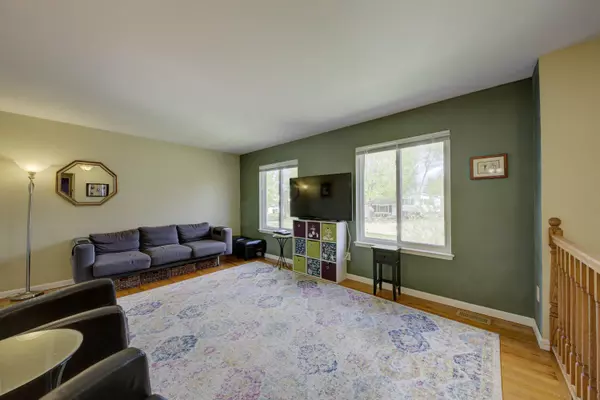$338,000
$320,000
5.6%For more information regarding the value of a property, please contact us for a free consultation.
4 Beds
2 Baths
958 SqFt
SOLD DATE : 06/14/2024
Key Details
Sold Price $338,000
Property Type Single Family Home
Sub Type Single Family Residence
Listing Status Sold
Purchase Type For Sale
Square Footage 958 sqft
Price per Sqft $352
Municipality Commerce Twp
MLS Listing ID 24022750
Sold Date 06/14/24
Style Bi-Level
Bedrooms 4
Full Baths 2
Originating Board Michigan Regional Information Center (MichRIC)
Year Built 1964
Annual Tax Amount $3,079
Tax Year 2023
Lot Size 10,454 Sqft
Acres 0.24
Lot Dimensions 90x115
Property Description
Welcome to your dream home! This stunning 4-bedroom, 2-bathroom split-level residence offers the perfect blend of comfort and style. Step inside to discover gorgeous hardwood floors that flow seamlessly throughout the home, complemented by elegant granite countertops in the kitchen. Entertain guests effortlessly with a spacious fenced-in yard and a two-level deck, ideal for hosting gatherings or simply relaxing outdoors. The attached two-car garage provides convenience and ample storage space. Located close to a park and with a sidewalk winding through the neighborhood, this home offers both tranquility and community. Don't miss your chance to own this exceptional property - schedule your showing today!
Location
State MI
County Oakland
Area Oakland County - 70
Direction Enter norht off of Commerce Rd onto Palomino to get into the sub.
Rooms
Basement Full
Interior
Interior Features Ceiling Fans, Garage Door Opener, Eat-in Kitchen
Heating Forced Air
Cooling Central Air
Fireplace false
Appliance Dryer, Washer, Disposal, Dishwasher, Range, Refrigerator
Laundry Gas Dryer Hookup, In Basement, Lower Level
Exterior
Exterior Feature Fenced Back, Porch(es), Deck(s)
Parking Features Attached
Garage Spaces 2.0
Utilities Available Phone Connected, Natural Gas Connected, Cable Connected, High-Speed Internet
View Y/N No
Street Surface Paved
Garage Yes
Building
Story 2
Sewer Septic System
Water Public
Architectural Style Bi-Level
Structure Type Aluminum Siding,Brick
New Construction No
Schools
School District Walled Lake
Others
Tax ID 17-12-127-015
Acceptable Financing Cash, FHA, VA Loan, Conventional
Listing Terms Cash, FHA, VA Loan, Conventional
Read Less Info
Want to know what your home might be worth? Contact us for a FREE valuation!

Our team is ready to help you sell your home for the highest possible price ASAP
"My job is to find and attract mastery-based agents to the office, protect the culture, and make sure everyone is happy! "






