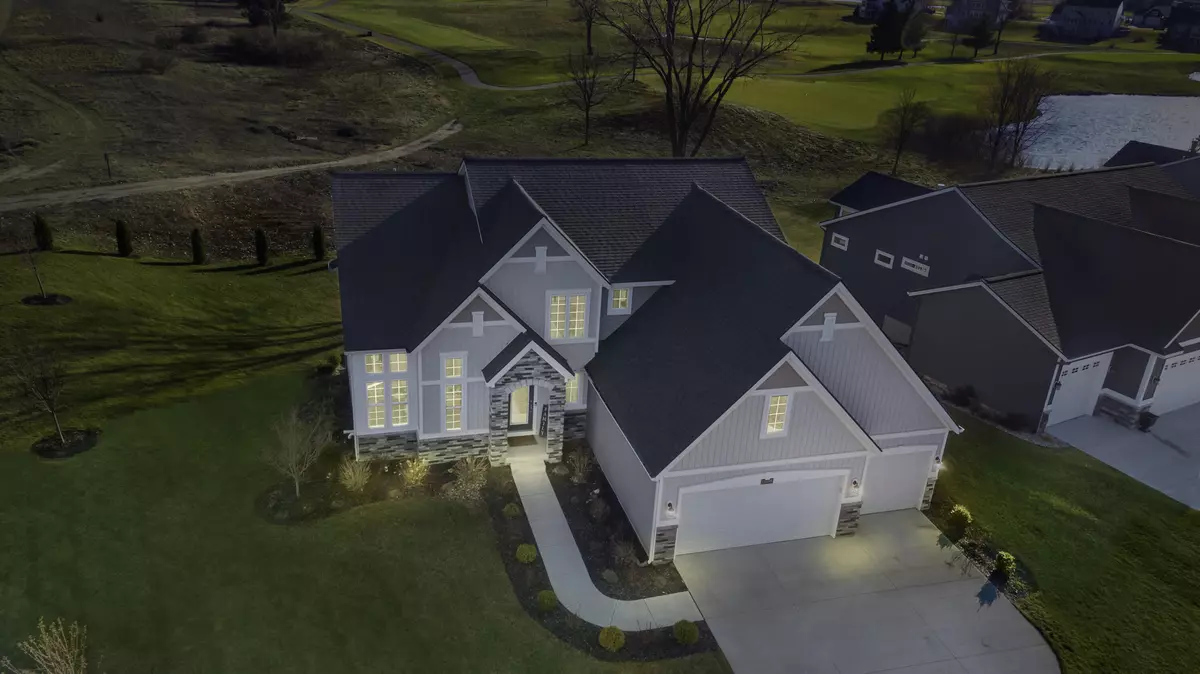$695,000
$699,900
0.7%For more information regarding the value of a property, please contact us for a free consultation.
5 Beds
5 Baths
2,416 SqFt
SOLD DATE : 04/30/2024
Key Details
Sold Price $695,000
Property Type Single Family Home
Sub Type Single Family Residence
Listing Status Sold
Purchase Type For Sale
Square Footage 2,416 sqft
Price per Sqft $287
Municipality Holland Twp
Subdivision Macatawa Legends
MLS Listing ID 24013561
Sold Date 04/30/24
Style Contemporary
Bedrooms 5
Full Baths 4
Half Baths 1
HOA Fees $33
HOA Y/N true
Originating Board Michigan Regional Information Center (MichRIC)
Year Built 2020
Annual Tax Amount $12,000
Tax Year 2023
Lot Size 0.291 Acres
Acres 0.29
Lot Dimensions 90' x 156 x 90 x 156
Property Description
Located in the resort style, golf community, Macatawa Legends, this amazing home has been custom designed, maximizing entertaining spaces with windows galore! You are greeted at the entry with 11'6'' ceilings and a welcoming fireplace in the parlor. A perfect place for a dining table or maybe a grand piano? You'll be drawn further into the home with the soaring 2 story ceiling in the great room with a wall of windows & dramatic fireplace. Open to the striking kitchen with an island over 8' long and pantry. Guests will love coming to visit with their choice of 3 en-suites this home boasts. Enjoy a meal in or at the community restaurants or poolside at one of the 3 pools. Come take a look and enjoy all the benefits this beautiful home & community offers! See more of the community here: https://eastbrookhomes.com/community/macatawa-legends/#images-1 https://eastbrookhomes.com/community/macatawa-legends/#images-1
Location
State MI
County Ottawa
Area Holland/Saugatuck - H
Direction US 31 to New Holland Street, south on Macatawa Legends Blvd past the clubhouse to Harrington Landing, Perry circle and then east on Harrington Landing again.
Rooms
Basement Walk Out
Interior
Interior Features Ceiling Fans, Garage Door Opener, Humidifier, Kitchen Island, Pantry
Heating Forced Air
Cooling Central Air
Fireplaces Number 3
Fireplaces Type Formal Dining, Gas Log, Living, Rec Room
Fireplace true
Window Features Screens,Low Emissivity Windows,Insulated Windows,Window Treatments
Appliance Dishwasher, Microwave, Oven, Refrigerator
Laundry Gas Dryer Hookup, Laundry Room, Main Level, Upper Level
Exterior
Exterior Feature Patio, Deck(s)
Garage Attached
Garage Spaces 3.0
Utilities Available Public Water, Public Sewer, Natural Gas Available, Electricity Available, Natural Gas Connected, Cable Connected, High-Speed Internet
Amenities Available Club House, Fitness Center, Golf Membership, Playground, Restaurant/Bar, Spa/Hot Tub, Tennis Court(s), Pool
Waterfront No
View Y/N No
Street Surface Paved
Parking Type Attached
Garage Yes
Building
Lot Description Corner Lot, Sidewalk, Site Condo, Golf Community
Story 2
Sewer Public Sewer
Water Public
Architectural Style Contemporary
Structure Type Stone,Vinyl Siding
New Construction No
Schools
School District West Ottawa
Others
Tax ID 70-16-06-286-013
Acceptable Financing Cash, Conventional
Listing Terms Cash, Conventional
Read Less Info
Want to know what your home might be worth? Contact us for a FREE valuation!

Our team is ready to help you sell your home for the highest possible price ASAP

"My job is to find and attract mastery-based agents to the office, protect the culture, and make sure everyone is happy! "






