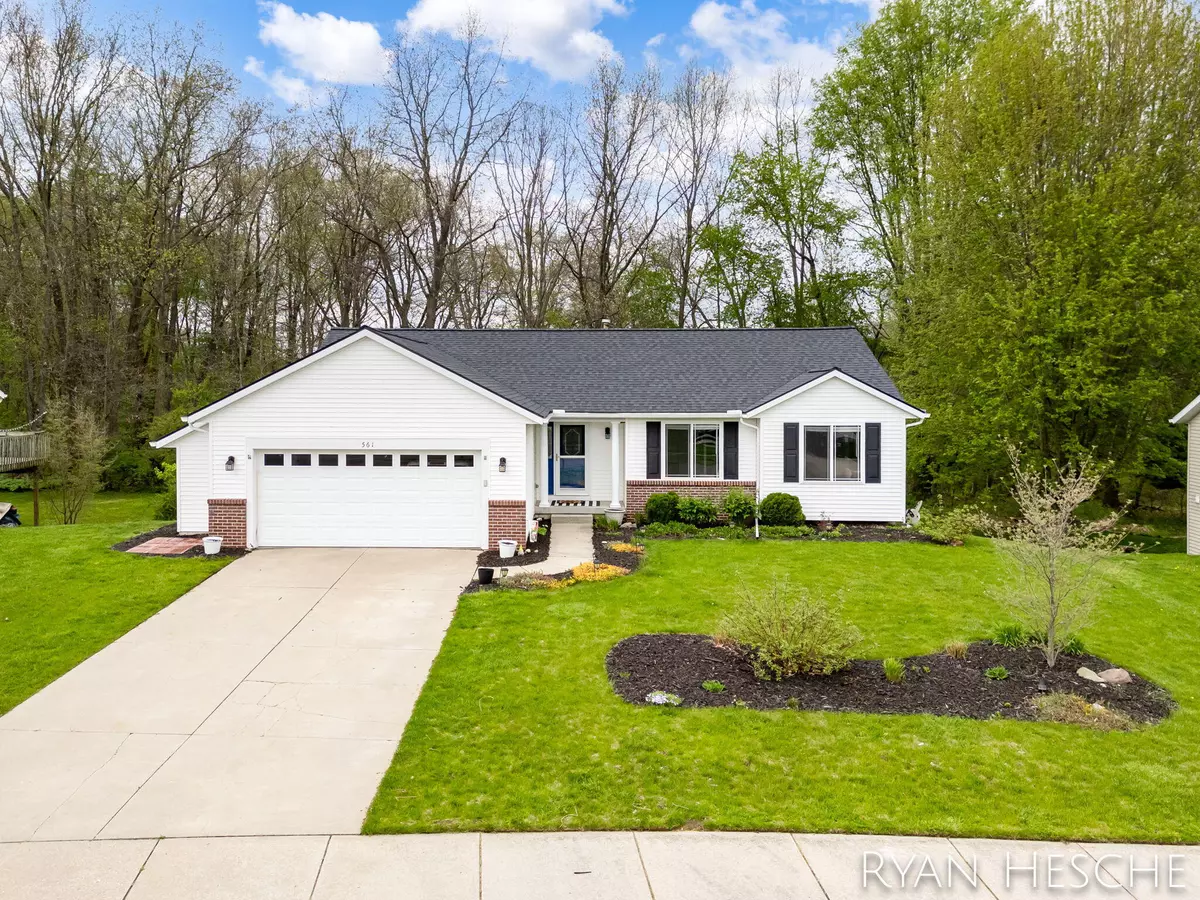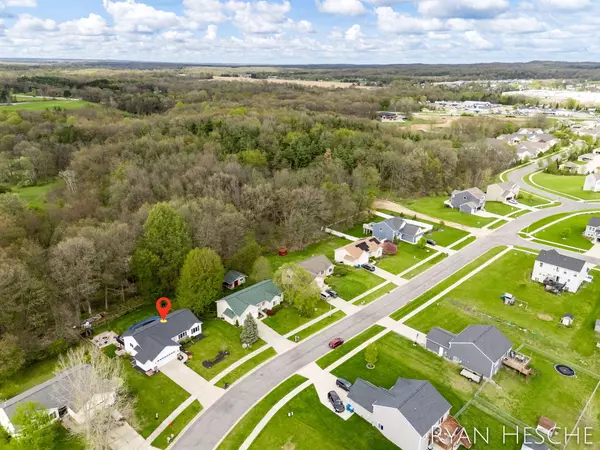$370,000
$364,900
1.4%For more information regarding the value of a property, please contact us for a free consultation.
5 Beds
3 Baths
1,236 SqFt
SOLD DATE : 06/25/2024
Key Details
Sold Price $370,000
Property Type Single Family Home
Sub Type Single Family Residence
Listing Status Sold
Purchase Type For Sale
Square Footage 1,236 sqft
Price per Sqft $299
Municipality Middleville Vlg
MLS Listing ID 24020911
Sold Date 06/25/24
Style Ranch
Bedrooms 5
Full Baths 3
Year Built 2007
Annual Tax Amount $5,800
Tax Year 2020
Lot Size 0.329 Acres
Acres 0.33
Lot Dimensions 87x177x85x160
Property Sub-Type Single Family Residence
Property Description
Are you looking for a home large enough to host gatherings and guests? This home has 5 bedrooms - 3 full bathrooms - large fenced in yard - 16x32 pool - brand new roof - new paint and MORE! Give yourself the opportunity to view this great home today!
Location
State MI
County Barry
Area Grand Rapids - G
Direction M-37 to Towne Center Dr to Oak Meadow (Right) to home on right.
Rooms
Basement Full, Walk-Out Access
Interior
Interior Features Ceiling Fan(s), Garage Door Opener, Laminate Floor, Security System, Water Softener/Rented, Eat-in Kitchen
Heating Forced Air
Cooling Central Air
Fireplace false
Window Features Low-Emissivity Windows
Appliance Washer, Refrigerator, Range, Oven, Microwave, Freezer, Dryer, Disposal, Dishwasher
Laundry Main Level
Exterior
Exterior Feature Fenced Back, Play Equipment, Deck(s)
Parking Features Attached
Garage Spaces 2.0
Pool Outdoor/Above
Utilities Available Phone Available, Phone Connected, Natural Gas Connected, Cable Connected, Broadband, High-Speed Internet
View Y/N No
Street Surface Paved
Garage Yes
Building
Lot Description Wooded
Story 1
Sewer Public Sewer
Water Public
Architectural Style Ranch
Structure Type Brick,Vinyl Siding
New Construction No
Schools
School District Thornapple Kellogg
Others
Tax ID 41-135-059-00
Acceptable Financing Cash, FHA, VA Loan, Conventional
Listing Terms Cash, FHA, VA Loan, Conventional
Read Less Info
Want to know what your home might be worth? Contact us for a FREE valuation!

Our team is ready to help you sell your home for the highest possible price ASAP
"My job is to find and attract mastery-based agents to the office, protect the culture, and make sure everyone is happy! "






