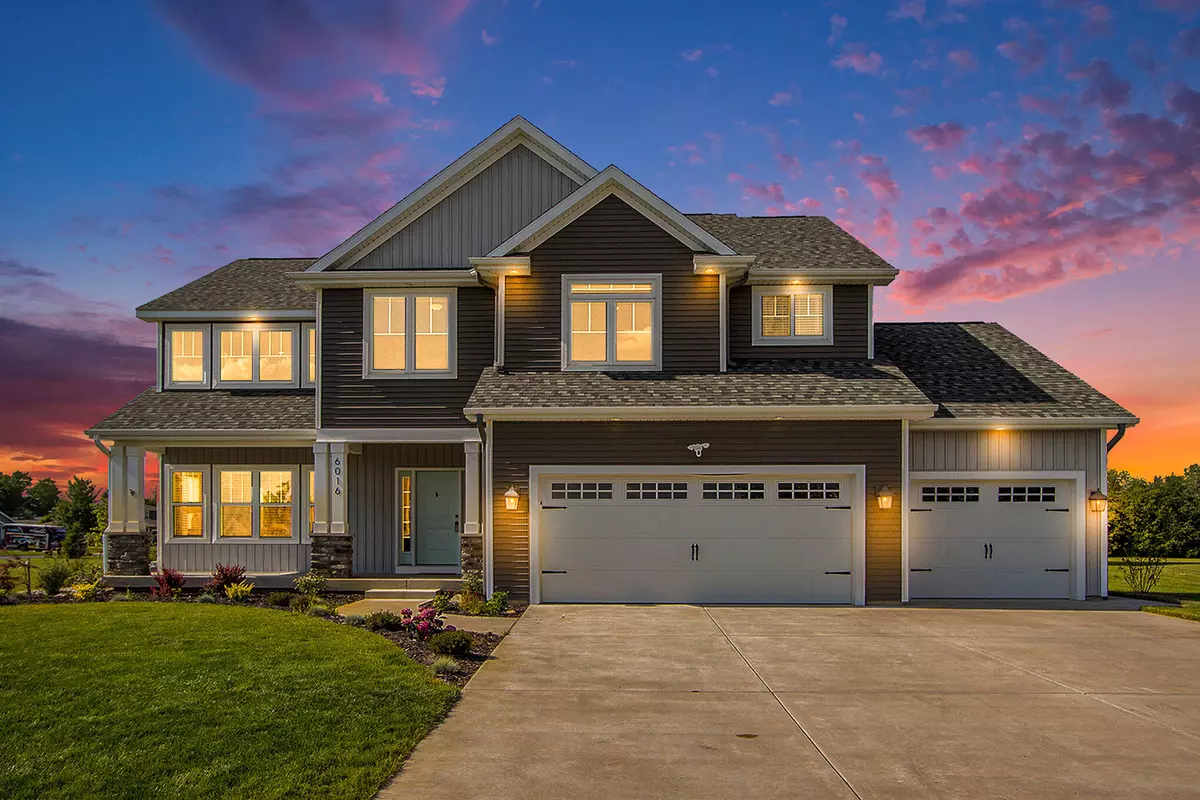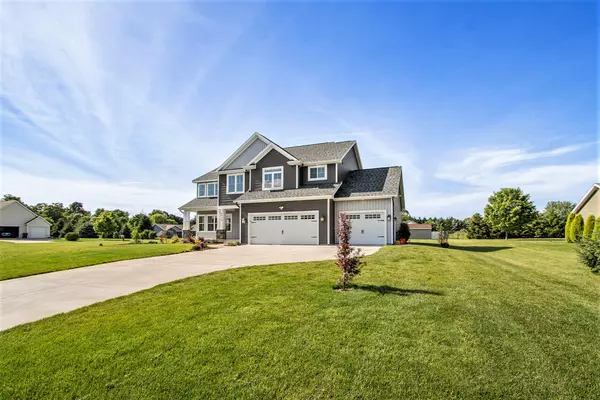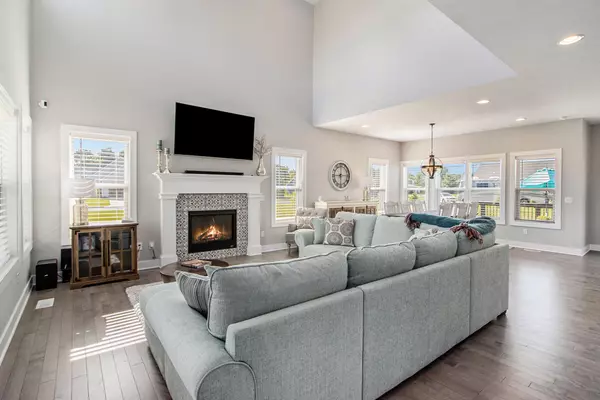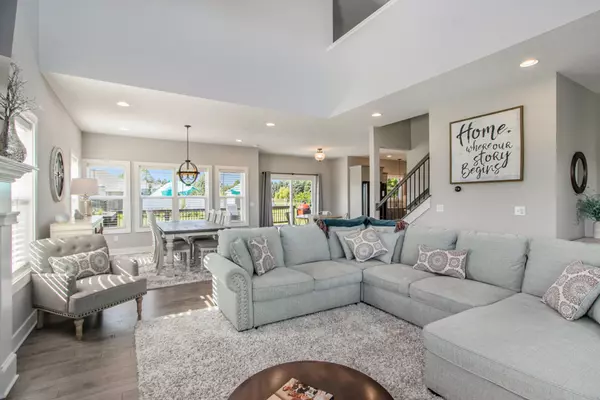$540,000
$559,900
3.6%For more information regarding the value of a property, please contact us for a free consultation.
4 Beds
4 Baths
2,536 SqFt
SOLD DATE : 06/28/2024
Key Details
Sold Price $540,000
Property Type Single Family Home
Sub Type Single Family Residence
Listing Status Sold
Purchase Type For Sale
Square Footage 2,536 sqft
Price per Sqft $212
Municipality Prairie Ronde Twp
MLS Listing ID 24030109
Sold Date 06/28/24
Style Traditional
Bedrooms 4
Full Baths 3
Half Baths 1
Originating Board Michigan Regional Information Center (MichRIC)
Year Built 2019
Annual Tax Amount $5,904
Tax Year 2023
Lot Size 0.460 Acres
Acres 0.46
Lot Dimensions 126x162
Property Description
This stunning modern home, facing south is bathed in natural light and features 4 bedrooms and a 3-car garage. The 2-story great room is highlighted by a wall of windows and a gas fireplace. The kitchen includes crowned castle cabinets, a center island with snack bar seating, a walk-in pantry with wooden plank shelves and cabinets and black stainless appliances. The primary suite, with a custom wall feature offers a spa-like bath with dual sinks, a custom tile shower, a soaking tub and walk in closet. The upper level boosts all bedrooms with one that is perfect for home office or guest room. The lower level is ideal for entertaining, featuring a bar area, a dedicated dart space, a full bath, and a recreation/family room. Outside, you'll enjoy the meticulously maintained lawn, large back deck, and front porch, all set on a nearly 1/2-acre lot with recent landscaping. Conveniently located with easy access to Route 131, just south of Texas Township and Portage!
Location
State MI
County Kalamazoo
Area Greater Kalamazoo - K
Direction From 11th St, West on Woodbrook, South on Prairie Ronde, West on Deer Run, South on Indian Valley, West on Sunshine
Rooms
Basement Full
Interior
Interior Features Ceiling Fans, Ceramic Floor, Water Softener/Owned, Eat-in Kitchen, Pantry
Heating Forced Air
Cooling Central Air
Fireplaces Number 1
Fireplaces Type Family, Gas Log
Fireplace true
Window Features Window Treatments
Appliance Dishwasher, Microwave, Range, Refrigerator
Laundry Main Level
Exterior
Exterior Feature Other, Deck(s)
Parking Features Attached
Garage Spaces 3.0
Utilities Available Natural Gas Available, Electricity Available, Cable Available, Broadband, Cable Connected, High-Speed Internet
View Y/N No
Garage Yes
Building
Lot Description Corner Lot
Story 2
Sewer Septic System
Water Well
Architectural Style Traditional
Structure Type Stone,Vinyl Siding
New Construction No
Schools
School District Schoolcraft
Others
Tax ID 13-35-235-240
Acceptable Financing Cash, VA Loan, Conventional
Listing Terms Cash, VA Loan, Conventional
Read Less Info
Want to know what your home might be worth? Contact us for a FREE valuation!

Our team is ready to help you sell your home for the highest possible price ASAP
"My job is to find and attract mastery-based agents to the office, protect the culture, and make sure everyone is happy! "






