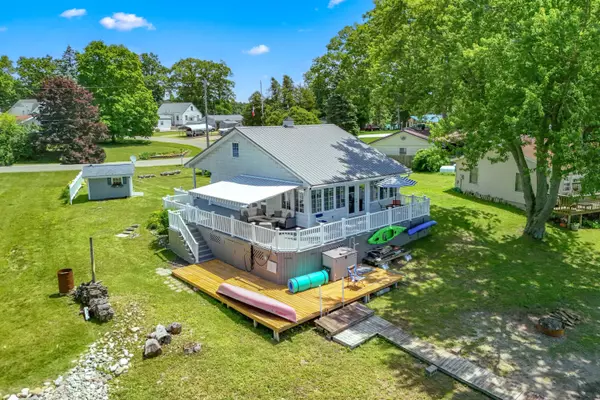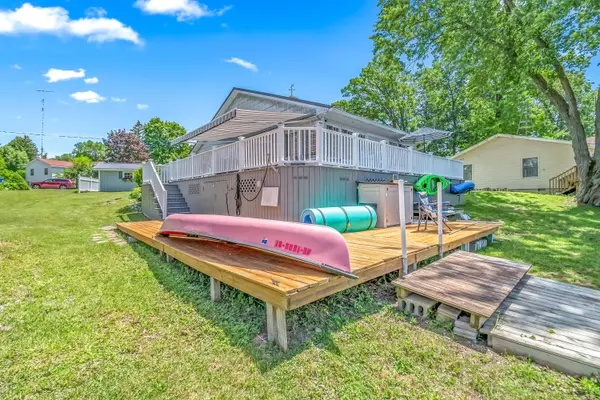$249,900
$249,900
For more information regarding the value of a property, please contact us for a free consultation.
3 Beds
1 Bath
1,027 SqFt
SOLD DATE : 06/28/2024
Key Details
Sold Price $249,900
Property Type Single Family Home
Sub Type Single Family Residence
Listing Status Sold
Purchase Type For Sale
Square Footage 1,027 sqft
Price per Sqft $243
Municipality Gilead Twp
MLS Listing ID 24029880
Sold Date 06/28/24
Style Cabin/Cottage
Bedrooms 3
Full Baths 1
HOA Fees $4/ann
HOA Y/N true
Originating Board Michigan Regional Information Center (MichRIC)
Year Built 1940
Annual Tax Amount $3,152
Tax Year 2023
Lot Size 7,841 Sqft
Acres 0.18
Lot Dimensions 40x124x29x59x121
Property Description
HEAD TO THE LAKE! Gilead Lake that is, in beautiful southwest Branch County! This adorable cottage has had numerous recent updates and available Turn-Key for your summer enjoyment! Upon arriving, the charming curb appeal will immediately draw you in. Once inside, you're greeted by an open concept floor plan, beaming with relaxation. Vaulted ceilings, whitewashed knotty pine walls, and natural knotty pine floors are the perfect complement to all the furnishings. You'll also appreciate the newer metal roof with leaf filter gutters keeping your visits to the lake low maintenance! An expansive, wrap around, two-level deck provides a bounty of outdoor dining & entertaining space. Sun lovers have on lakeside, for everyone else, a choice of sun or shade w/the Marygrove retractable awning, in addition to the delightful covered porch on the back. The storage shed and below deck storage provide plenty of space for all your tools and toys! Schedule your tour today to see all 777 Gilead Shores has to offer. For more information on Gilead Lake, visit www.gileadlake.com.
Location
State MI
County Branch
Area Branch County - R
Direction Rierson Road to Gilead Lake Road.
Body of Water Gilead Lake
Rooms
Basement Crawl Space, Other
Interior
Interior Features Ceiling Fans, Iron Water FIlter, Laminate Floor, Water Softener/Rented, Wood Floor, Eat-in Kitchen
Heating Baseboard
Cooling Wall Unit(s)
Fireplace false
Window Features Screens,Insulated Windows,Window Treatments
Appliance Dryer, Washer, Disposal, Microwave, Range, Refrigerator
Laundry In Kitchen, Main Level
Exterior
Exterior Feature Porch(es), Deck(s)
Waterfront Yes
Waterfront Description Lake
View Y/N No
Street Surface Paved
Garage No
Building
Lot Description Level
Story 2
Sewer Septic System
Water Well
Architectural Style Cabin/Cottage
Structure Type Vinyl Siding
New Construction No
Schools
School District Bronson
Others
Tax ID 140-R40-000-017-00
Acceptable Financing Cash, Conventional
Listing Terms Cash, Conventional
Read Less Info
Want to know what your home might be worth? Contact us for a FREE valuation!

Our team is ready to help you sell your home for the highest possible price ASAP

"My job is to find and attract mastery-based agents to the office, protect the culture, and make sure everyone is happy! "






