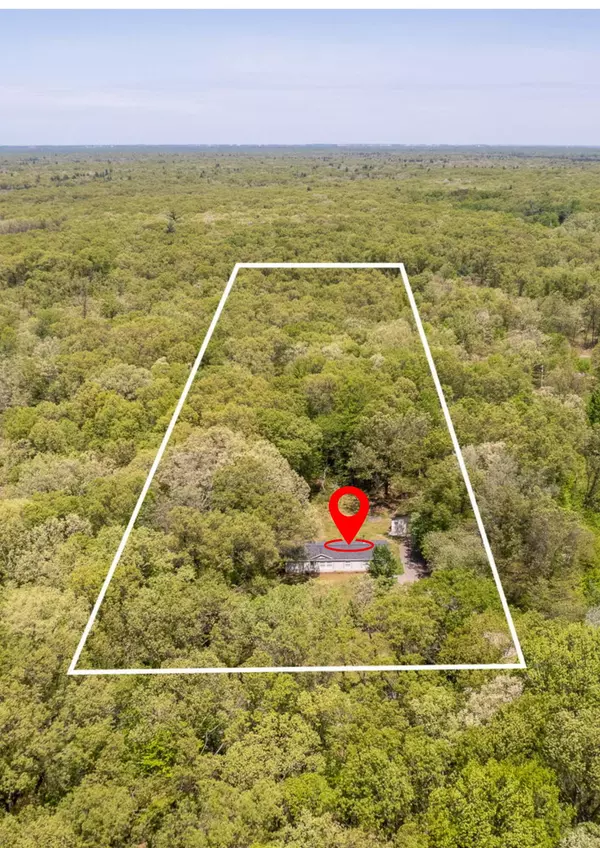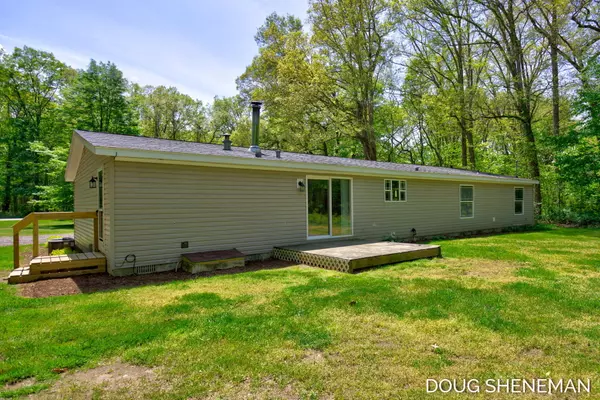$300,000
$318,000
5.7%For more information regarding the value of a property, please contact us for a free consultation.
3 Beds
2 Baths
2,040 SqFt
SOLD DATE : 06/28/2024
Key Details
Sold Price $300,000
Property Type Single Family Home
Sub Type Single Family Residence
Listing Status Sold
Purchase Type For Sale
Square Footage 2,040 sqft
Price per Sqft $147
Municipality Clyde Twp
MLS Listing ID 24023853
Sold Date 06/28/24
Style Ranch
Bedrooms 3
Full Baths 2
Originating Board Michigan Regional Information Center (MichRIC)
Year Built 2005
Annual Tax Amount $2,308
Tax Year 2024
Lot Size 10.000 Acres
Acres 10.0
Lot Dimensions 330 X 1359
Property Description
Nestled on 10 beautiful wooded acres in Fennville and surrounded by hundreds of acres of Michigan State game land you will find this very spacious 3 bed/ 2 bath Ranch! There is also a large 30X40 heated pole barn with 10' ceilings for all your toys with an additional 12X40 lean-to for even more covered storage space.
Just step inside and feel at home! With over 2000 sg feet there is ample space in every room. The open concept is perfect for relaxing or entertaining. Multiple living spaces include an eat in kitchen with island, 2 separate dinning areas, a large living room, a den/home office, large primary bedroom with ensuite and a walk-in closet, 2 additional bedrooms, and a second full bathroom. See attached featured list and schedule your showing today! Offers due Thur. 5/23 at 1PM
Location
State MI
County Allegan
Area Holland/Saugatuck - H
Direction From M89/124th Ave - Turn South on 54th St - Turn East on 118th Ave to Address. Home is on the North side of the road.
Rooms
Basement Crawl Space
Interior
Interior Features Gas/Wood Stove, Laminate Floor, Kitchen Island, Eat-in Kitchen
Heating Forced Air, Wood
Cooling Central Air
Fireplaces Number 1
Fireplaces Type Wood Burning
Fireplace true
Window Features Insulated Windows,Window Treatments
Appliance Dryer, Washer, Dishwasher, Microwave, Range, Refrigerator
Laundry Main Level
Exterior
Parking Features Detached
Utilities Available Electricity Available
View Y/N No
Street Surface Paved
Garage Yes
Building
Lot Description Level, Wooded, Adj to Public Land
Story 1
Sewer Septic System
Water Well
Architectural Style Ranch
Structure Type Vinyl Siding
New Construction No
Schools
School District Fennville
Others
Tax ID 04-013-016-00
Acceptable Financing Cash, FHA, VA Loan, Rural Development, MSHDA, Conventional
Listing Terms Cash, FHA, VA Loan, Rural Development, MSHDA, Conventional
Read Less Info
Want to know what your home might be worth? Contact us for a FREE valuation!

Our team is ready to help you sell your home for the highest possible price ASAP
"My job is to find and attract mastery-based agents to the office, protect the culture, and make sure everyone is happy! "






