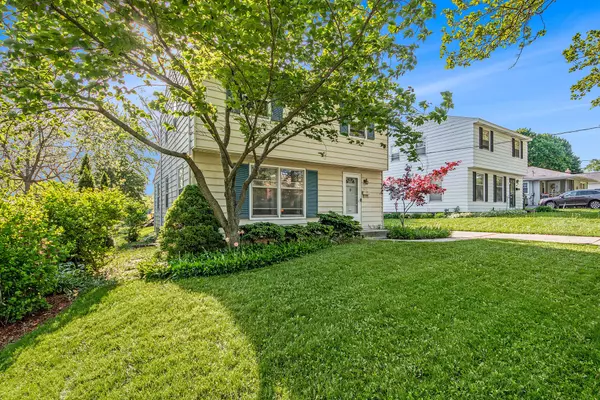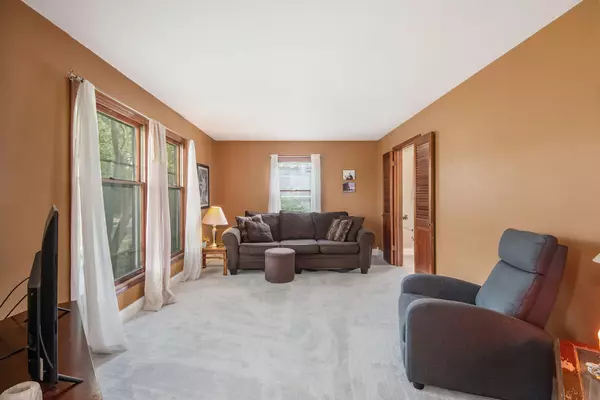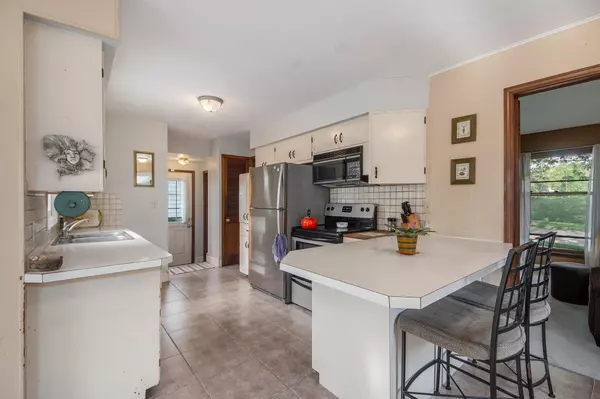$257,000
$249,900
2.8%For more information regarding the value of a property, please contact us for a free consultation.
4 Beds
2 Baths
1,226 SqFt
SOLD DATE : 06/28/2024
Key Details
Sold Price $257,000
Property Type Single Family Home
Sub Type Single Family Residence
Listing Status Sold
Purchase Type For Sale
Square Footage 1,226 sqft
Price per Sqft $209
Municipality City of Grand Rapids
MLS Listing ID 24024425
Sold Date 06/28/24
Style Traditional
Bedrooms 4
Full Baths 1
Half Baths 1
Year Built 1965
Annual Tax Amount $2,000
Tax Year 2024
Lot Size 7,187 Sqft
Acres 0.17
Lot Dimensions 50X145
Property Description
Welcome to this charming, move-in ready 2-story home located in the heart of NE Grand Rapids. Freshly painted and featuring gleaming hardwood floors throughout, this property offers a perfect blend of comfort and style. The main floor of the home welcomes you into a vibrant living room that flows effortlessly into a bright kitchen. Here, stainless steel appliances and a modern countertop bar make cooking a delight, while the adjoining dining area with sliders opens up to a lovely patio, ideal for entertaining and relaxing. Upstairs, you will find three well-appointed bedrooms, each promising rest and rejuvenation. A full bathroom complements these rooms by providing convenience and functionality. All offers due by 5/20 2pm. The daylight lower level of the home has been thoughtfully designed to maximize space and light. It houses the fourth bedroom, a recreational room perfect for family gatherings, and a laundry area, adding to the home's practical layout. Outside, the property does not disappoint with its spacious two-stall garage and mature shade trees that offer a serene escape from the daily hustle. The outdoor area is a canvas ready for your personal touch, whether you envision lush gardens or a playful space for kids and pets. Situated just across the street from Wellspring Prep Athletic Field, this location is ideal for sports enthusiasts and active families. Additionally, the home is just a short walk from the vibrant Creston Neighborhood. Known for being "the hottest zip code in America" as ranked by Realtor.com, Creston is a bustling community filled with local breweries, trendy eateries, excellent schools, parks, and scenic trails, making it a perfect place to live, work, and play. This home not only offers an inviting interior and a dynamic location but also the promise of a lifestyle of convenience and enjoyment. Don't miss out on the opportunity to own this wonderful property and become part of a thriving community. The daylight lower level of the home has been thoughtfully designed to maximize space and light. It houses the fourth bedroom, a recreational room perfect for family gatherings, and a laundry area, adding to the home's practical layout. Outside, the property does not disappoint with its spacious two-stall garage and mature shade trees that offer a serene escape from the daily hustle. The outdoor area is a canvas ready for your personal touch, whether you envision lush gardens or a playful space for kids and pets. Situated just across the street from Wellspring Prep Athletic Field, this location is ideal for sports enthusiasts and active families. Additionally, the home is just a short walk from the vibrant Creston Neighborhood. Known for being "the hottest zip code in America" as ranked by Realtor.com, Creston is a bustling community filled with local breweries, trendy eateries, excellent schools, parks, and scenic trails, making it a perfect place to live, work, and play. This home not only offers an inviting interior and a dynamic location but also the promise of a lifestyle of convenience and enjoyment. Don't miss out on the opportunity to own this wonderful property and become part of a thriving community.
Location
State MI
County Kent
Area Grand Rapids - G
Direction North Off Leonard 2 Blks W Of Fuller
Rooms
Basement Daylight
Interior
Heating Forced Air
Fireplace false
Appliance Washer, Refrigerator, Range, Oven, Dryer, Dishwasher
Laundry In Basement
Exterior
Exterior Feature Fenced Back
Garage Detached
Garage Spaces 2.0
Utilities Available Cable Available, Phone Connected, Natural Gas Connected
Waterfront No
View Y/N No
Street Surface Paved
Parking Type Detached
Garage Yes
Building
Lot Description Sidewalk
Story 2
Sewer Public Sewer
Water Public
Architectural Style Traditional
Structure Type Aluminum Siding
New Construction No
Schools
School District Grand Rapids
Others
Tax ID 41-14-17-378-002
Acceptable Financing Cash, FHA, VA Loan, Conventional
Listing Terms Cash, FHA, VA Loan, Conventional
Read Less Info
Want to know what your home might be worth? Contact us for a FREE valuation!

Our team is ready to help you sell your home for the highest possible price ASAP

"My job is to find and attract mastery-based agents to the office, protect the culture, and make sure everyone is happy! "






