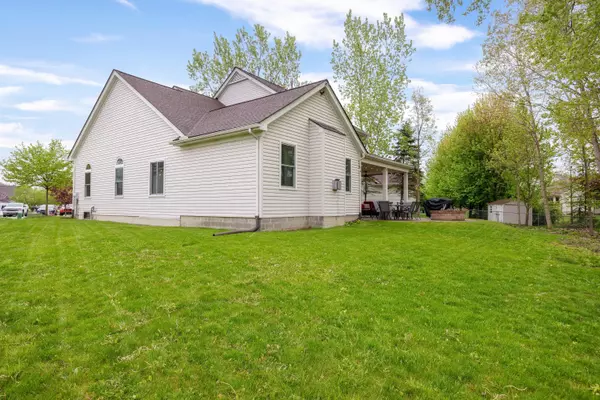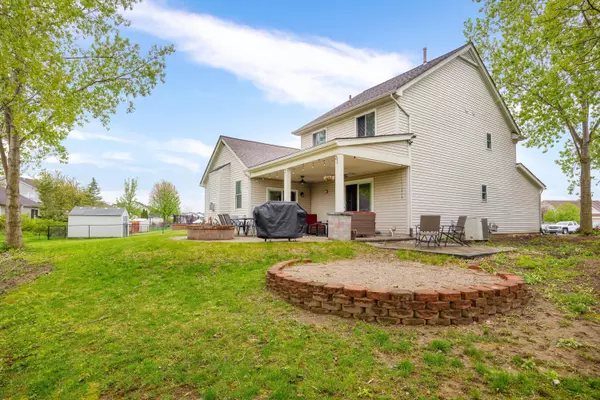$390,000
$400,000
2.5%For more information regarding the value of a property, please contact us for a free consultation.
3 Beds
3 Baths
1,888 SqFt
SOLD DATE : 07/02/2024
Key Details
Sold Price $390,000
Property Type Single Family Home
Sub Type Single Family Residence
Listing Status Sold
Purchase Type For Sale
Square Footage 1,888 sqft
Price per Sqft $206
Municipality Ypsilanti Twp
Subdivision Partridge Creek
MLS Listing ID 24022159
Sold Date 07/02/24
Style Colonial
Bedrooms 3
Full Baths 2
Half Baths 1
HOA Fees $17/ann
HOA Y/N true
Originating Board Michigan Regional Information Center (MichRIC)
Year Built 1998
Annual Tax Amount $3,092
Tax Year 2023
Lot Size 10,774 Sqft
Acres 0.25
Lot Dimensions 72x122
Property Description
This 4 bedroom, 2.5 bath home in a cul-de-sac speaks to modern living, boasting clean lines, abundant natural light, and premium finishes throughout. As you step through the front door, you're greeted by an open-concept living space that seamlessly blends the living room, dining area, and kitchen. The expansive windows flood the space with sunlight, highlights the hardwood floors and crisp white walls. The kitchen is a chef's dream, featuring granite countertops, stainless steel appliances, and ample storage space with custom cabinetry. A large island provides both additional prep space and a casual dining area, perfect for entertaining guests or enjoying a quick breakfast before starting your day. Step down from the kitchen is the family room with fireplace to enjoy with family.
Location
State MI
County Washtenaw
Area Ann Arbor/Washtenaw - A
Direction Whittaker Rd -- Paint Creek Dr -- R on Meadowlark Ln -- L on Pleasant Ln -- L on Enchanted Dr -- R on Mallard Way -- R on Robin Ct.
Rooms
Basement Full
Interior
Interior Features Ceiling Fans, Ceramic Floor, Garage Door Opener, Laminate Floor, Wood Floor, Kitchen Island, Eat-in Kitchen
Heating Forced Air
Cooling Central Air
Fireplaces Number 1
Fireplaces Type Family
Fireplace true
Window Features Screens,Insulated Windows
Appliance Dryer, Washer, Disposal, Dishwasher, Microwave, Range, Refrigerator
Laundry Gas Dryer Hookup, Laundry Room, Main Level, Washer Hookup
Exterior
Exterior Feature Fenced Back, Porch(es), Patio
Parking Features Attached
Garage Spaces 2.0
Utilities Available Phone Connected, Natural Gas Connected, Cable Connected
View Y/N No
Garage Yes
Building
Lot Description Cul-De-Sac
Story 2
Sewer Public Sewer
Water Public
Architectural Style Colonial
Structure Type Brick,Vinyl Siding
New Construction No
Schools
Elementary Schools Childs Elementary
Middle Schools Lincoln Middle School
High Schools Lincoln High School
School District Lincoln Consolidated
Others
Tax ID K-11-27-303-237
Acceptable Financing Cash, FHA, VA Loan, Conventional
Listing Terms Cash, FHA, VA Loan, Conventional
Read Less Info
Want to know what your home might be worth? Contact us for a FREE valuation!

Our team is ready to help you sell your home for the highest possible price ASAP
"My job is to find and attract mastery-based agents to the office, protect the culture, and make sure everyone is happy! "






