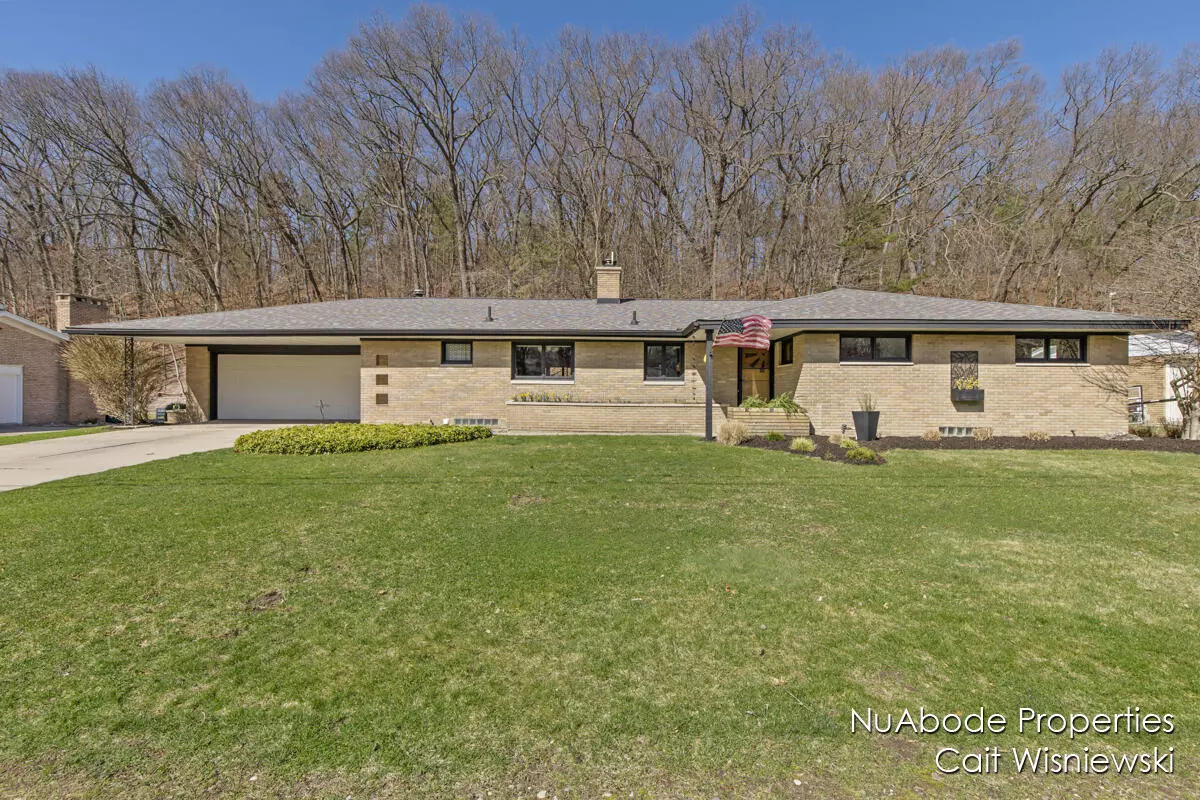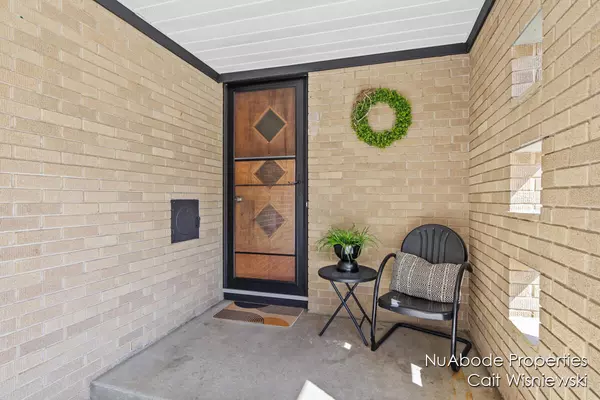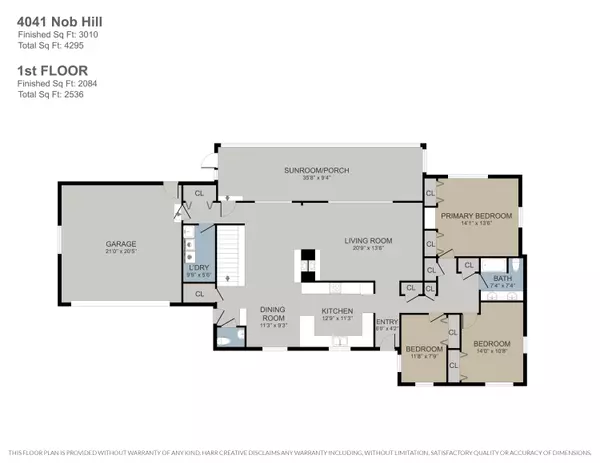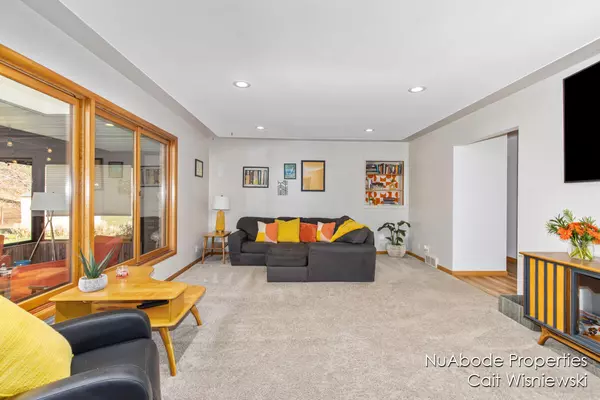$408,100
$389,900
4.7%For more information regarding the value of a property, please contact us for a free consultation.
3 Beds
3 Baths
2,084 SqFt
SOLD DATE : 06/14/2024
Key Details
Sold Price $408,100
Property Type Single Family Home
Sub Type Single Family Residence
Listing Status Sold
Purchase Type For Sale
Square Footage 2,084 sqft
Price per Sqft $195
Municipality Norton Shores City
MLS Listing ID 24016931
Sold Date 06/14/24
Style Ranch
Bedrooms 3
Full Baths 2
Half Baths 1
Originating Board Michigan Regional Information Center (MichRIC)
Year Built 1960
Annual Tax Amount $3,609
Tax Year 2023
Lot Size 0.390 Acres
Acres 0.39
Lot Dimensions 99 x 193
Property Description
**OPEN HOUSE, Saturday 4/13/2024, 3 PM - 5 PM**
Welcome to 4041 Nob Hill Drive!
This home is nestled in the tranquil neighborhood of Ritter Hills, known for quality built mid-century modern constructed homes, surrounding sand dunes and a mature tree forest. Just minutes from Lake Harbor Park and the shores of Lake Michigan, this is one sprawling ranch home that you won't want to miss seeing!
This one of a kind home is not by chance! This house was constructed as a custom build for the Herpolsheimer Family. They famously owned the Herpolsheimer department store also known by several different names throughout it's time. This department store was a modern day ''Macy's''! Headquartered in downtown Grand Rapids among other store branches being located in areas such as Muskegon and Battle Creek. This home is truly a magical piece of West Michigan history! You will find a lot of the original character has been pridefully preserved for the next owners to cherish!
Entering the front door you will find a large entryway with true mid-century slate floors. Most if not all of the original kitchen has been kept in tact. This is probably one of the favorite areas of this home with it's truer than true mid-century design choices. The kitchen features unique blue colored metal cabinets, updated countertops, original & strongly functioning built-in cooktop & oven. Conveniently located off the kitchen, there is a dining area that opens into a double sided fireplace sitting area. On the other side of the fireplace you'll find a spacious living room that opens up into the 3 seasons room that was thoughtfully built with, slate floors and wrap around windows, giving you a feel of walking right into your own private backyard with views of the surrounding natural landscape. The bedrooms are all located at the north wing of the home with an extra spacious primary bedroom with original wallpaper in mint condition, alongside there are two additional bedrooms and a full bathroom. Finishing off the main floor there is a half bath & full-size laundry room. Going into the basement the possibilities are endless! There is an incredible amount of space where multiple bedrooms could be added. This basement is the ultimate entertainment space with shuffleboard, built-in indoor grill and full bathroom. The utility section down there has a work station with custom cabinets & work bench. Many of these coveted features were rare then & truly speak to the custom nature this home brings!
The large backyard has been well maintained and offers an abundance of privacy with the surrounding sand dunes and canopy forest. With beautiful landscaping and underground sprinkling, this is a great place to relax, strike up a fire and watch the stars. Don't miss this opportunity to check out one of the best homes that the area has to offer!!
Seller has called for all Highest and Best Offers to be submitted by 8:00 PM on 4/13/2024.
Location
State MI
County Muskegon
Area Muskegon County - M
Direction Lake Harbor to Ritter Hills to home
Rooms
Basement Full
Interior
Interior Features Ceiling Fans, Garage Door Opener, Humidifier, Laminate Floor, Stone Floor
Heating Forced Air
Cooling Central Air
Fireplaces Number 2
Fireplaces Type Family, Formal Dining, Living
Fireplace true
Appliance Built-In Electric Oven, Disposal, Cook Top, Dishwasher, Refrigerator
Laundry Gas Dryer Hookup, Laundry Room, Lower Level, Main Level
Exterior
Exterior Feature 3 Season Room
Garage Attached
Garage Spaces 2.0
Utilities Available Natural Gas Connected, Cable Connected, High-Speed Internet
Waterfront No
View Y/N No
Street Surface Paved
Parking Type Attached
Garage Yes
Building
Story 1
Sewer Public Sewer
Water Public
Architectural Style Ranch
Structure Type Brick
New Construction No
Schools
School District Mona Shores
Others
Tax ID 6127732000005500
Acceptable Financing Cash, FHA, VA Loan, Conventional
Listing Terms Cash, FHA, VA Loan, Conventional
Read Less Info
Want to know what your home might be worth? Contact us for a FREE valuation!

Our team is ready to help you sell your home for the highest possible price ASAP

"My job is to find and attract mastery-based agents to the office, protect the culture, and make sure everyone is happy! "






