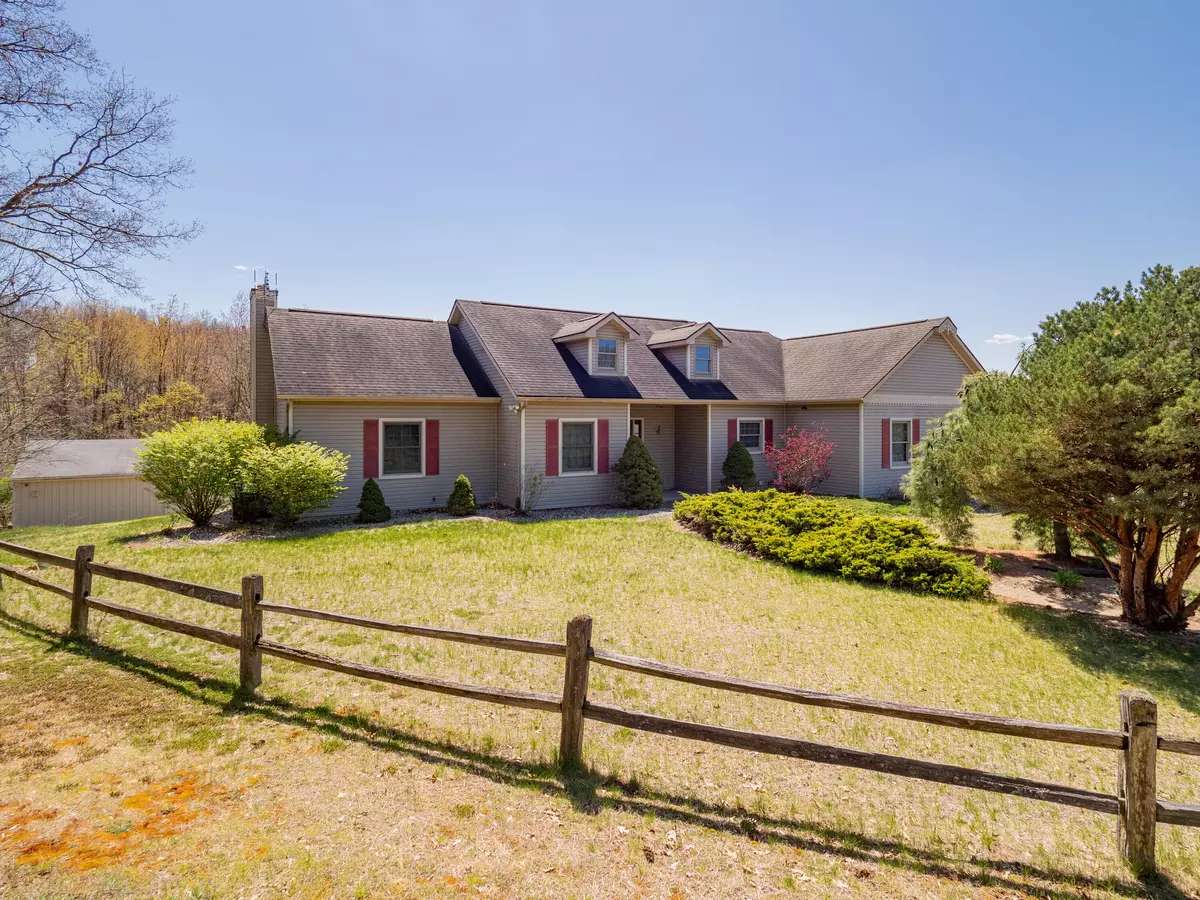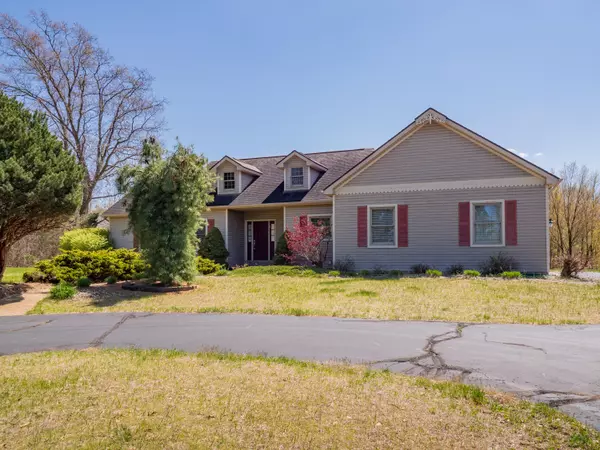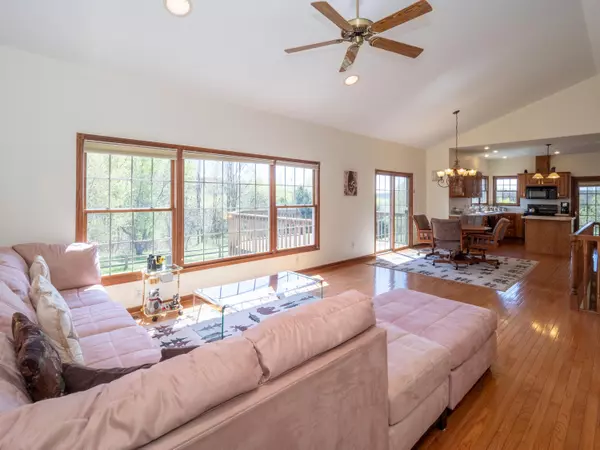$450,000
$412,000
9.2%For more information regarding the value of a property, please contact us for a free consultation.
3 Beds
3 Baths
1,496 SqFt
SOLD DATE : 06/14/2024
Key Details
Sold Price $450,000
Property Type Single Family Home
Sub Type Single Family Residence
Listing Status Sold
Purchase Type For Sale
Square Footage 1,496 sqft
Price per Sqft $300
Municipality Ross Twp
MLS Listing ID 24022004
Sold Date 06/14/24
Style Ranch
Bedrooms 3
Full Baths 3
Originating Board Michigan Regional Information Center (MichRIC)
Year Built 1997
Annual Tax Amount $4,793
Tax Year 2024
Lot Size 5.400 Acres
Acres 5.4
Lot Dimensions 236x665x207x111x413+seeLegal D
Property Description
JUST LISTED! GULL LAKE SCHOOLS-5.4 ACRES...PRIVATE WOODING SETTINGW/POLE BARN!
This impeccable contemporary walkout ranch is quality built and features: great room w/cathedral ceilings & open flr plan; spacious master ste w/cathedral ceiling; gorgeous hardwood flrs; beautiful tiled kitchen w/center isl; nice familyroom w/tiled fireplace; 2676 sqft finished; 3 bedrooms + den; 3 full baths; oversized windows w/views galore; security system, pole barn 24X24 w/110 & 220; groomed walking trails; whole house generator. Also includes separate 1.4 acre lot w/separtae tax ID#; new furnace 2016, new 2023 a/c, stove, refrig & dishwasher. Extra wide entry doors & interior doors for easy moving and/or wheelchair. Extra storage over garage. The 5 TV's & furniture may stay with good offer.
Location
State MI
County Kalamazoo
Area Greater Kalamazoo - K
Direction From Richland, E on M-89 to 43rd St, N to C ave, E to home.
Rooms
Basement Walk Out, Full
Interior
Interior Features Ceiling Fans, Ceramic Floor, Garage Door Opener, Generator, Humidifier, LP Tank Rented, Security System, Water Softener/Owned, Wood Floor, Kitchen Island, Eat-in Kitchen
Heating Forced Air
Cooling Central Air
Fireplaces Number 1
Fireplaces Type Family
Fireplace true
Window Features Screens,Insulated Windows,Window Treatments
Appliance Dryer, Washer, Built-In Electric Oven, Dishwasher, Microwave, Oven, Range, Refrigerator
Laundry Gas Dryer Hookup, Laundry Room, Main Level, Sink, Washer Hookup
Exterior
Exterior Feature Scrn Porch, Porch(es), Patio, Deck(s), 3 Season Room
Parking Features Attached
Garage Spaces 2.0
Utilities Available Phone Available, Electricity Available, Cable Available, Broadband, Phone Connected, Cable Connected, High-Speed Internet
View Y/N No
Street Surface Paved
Handicap Access 36 Inch Entrance Door, 42 in or + Hallway, Accessible Kitchen, Accessible Mn Flr Bedroom, Accessible Mn Flr Full Bath, Covered Entrance
Garage Yes
Building
Lot Description Wooded, Rolling Hills
Story 1
Sewer Private Sewer, Septic System
Water Well
Architectural Style Ranch
Structure Type Vinyl Siding
New Construction No
Schools
School District Gull Lake
Others
Tax ID 390415205015 & 390415205013
Acceptable Financing Cash, Conventional
Listing Terms Cash, Conventional
Read Less Info
Want to know what your home might be worth? Contact us for a FREE valuation!

Our team is ready to help you sell your home for the highest possible price ASAP
"My job is to find and attract mastery-based agents to the office, protect the culture, and make sure everyone is happy! "






