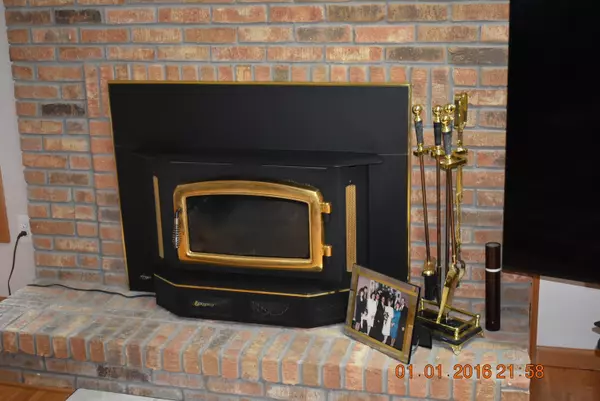$304,000
$314,000
3.2%For more information regarding the value of a property, please contact us for a free consultation.
3 Beds
3 Baths
1,654 SqFt
SOLD DATE : 07/03/2024
Key Details
Sold Price $304,000
Property Type Condo
Sub Type Condominium
Listing Status Sold
Purchase Type For Sale
Square Footage 1,654 sqft
Price per Sqft $183
Municipality Clinton Charter Twp
Subdivision Steeplechase
MLS Listing ID 24027617
Sold Date 07/03/24
Style Ranch
Bedrooms 3
Full Baths 3
HOA Y/N true
Originating Board Michigan Regional Information Center (MichRIC)
Year Built 1991
Annual Tax Amount $3,900
Tax Year 2023
Lot Size 5,663 Sqft
Acres 0.13
Lot Dimensions 50x115
Property Description
Discover a unique find in Steeplechase: a detached 3-bedroom ranch condo, ready to move in. The great room features a wood-burning fireplace and two skylights. There's a butler's pantry, and the master bedroom boasts a walk-in closet and an en suite bath. The spacious kitchen includes a nook and French doors leading to an all-season sunroom. All major appliances are included. Enjoy the convenience of first-floor laundry, hardwood floors, and ceiling fans. The full basement offers a wet bar and family room, plus a sauna in the bathroom. There's also a 2-car attached garage. Recent updates include a furnace, hot water heater, and air conditioning in 2020. The association fee is low, and pets are welcome.
Location
State MI
County Macomb
Area Macomb County - 50
Direction North off Moravian on Steeplechase, left on Bridal Path Ct.
Rooms
Basement Full
Interior
Interior Features Ceiling Fans, Ceramic Floor, Garage Door Opener, Humidifier, Sauna, Wood Floor, Eat-in Kitchen
Heating Forced Air
Cooling Central Air
Fireplaces Number 1
Fireplaces Type Living, Wood Burning
Fireplace true
Window Features Skylight(s),Screens,Bay/Bow
Appliance Dryer, Washer, Dishwasher, Microwave, Range, Refrigerator
Laundry Laundry Room, Main Level
Exterior
Parking Features Attached
Garage Spaces 2.0
Utilities Available Phone Connected, Natural Gas Connected, Cable Connected
Amenities Available Detached Unit
View Y/N No
Handicap Access Covered Entrance
Garage Yes
Building
Lot Description Site Condo
Story 1
Sewer Public Sewer
Water Public
Architectural Style Ranch
Structure Type Brick
New Construction No
Schools
Elementary Schools Walt Disney
Middle Schools Richards
High Schools Fraser
School District Fraser
Others
Tax ID 16-11-30-177-063
Acceptable Financing Cash, Conventional
Listing Terms Cash, Conventional
Read Less Info
Want to know what your home might be worth? Contact us for a FREE valuation!

Our team is ready to help you sell your home for the highest possible price ASAP
"My job is to find and attract mastery-based agents to the office, protect the culture, and make sure everyone is happy! "






