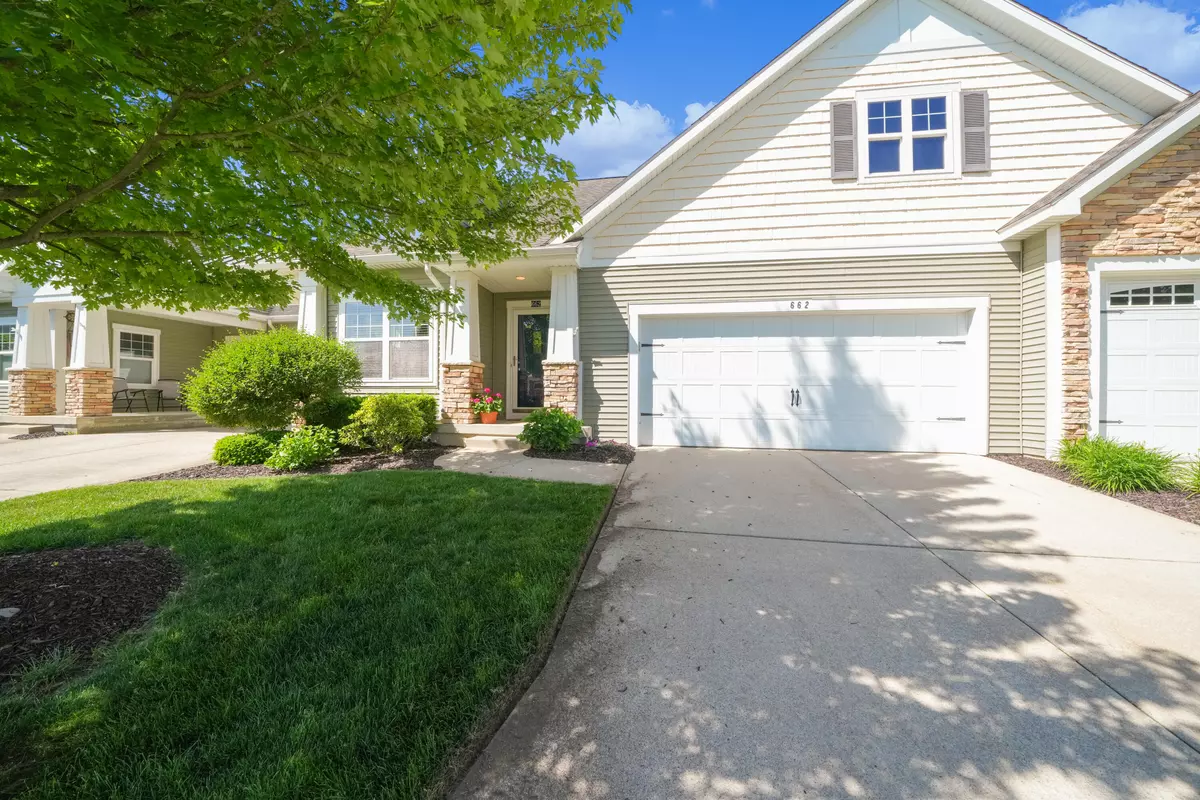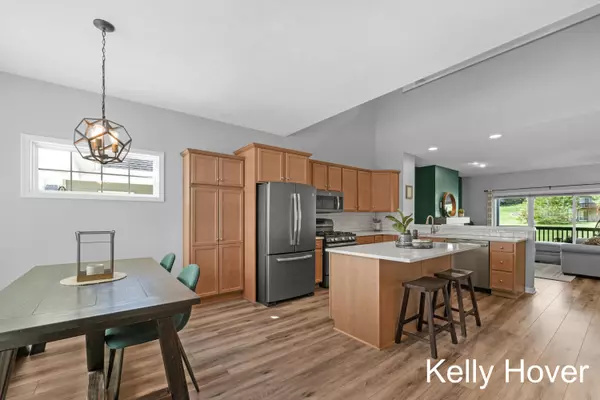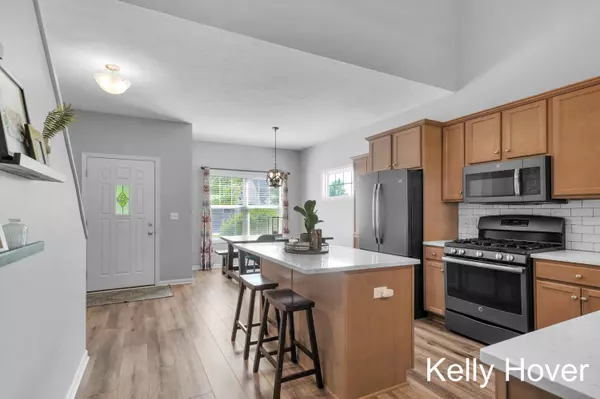$338,000
$330,000
2.4%For more information regarding the value of a property, please contact us for a free consultation.
2 Beds
2 Baths
1,356 SqFt
SOLD DATE : 07/08/2024
Key Details
Sold Price $338,000
Property Type Condo
Sub Type Condominium
Listing Status Sold
Purchase Type For Sale
Square Footage 1,356 sqft
Price per Sqft $249
Municipality Gaines Twp
MLS Listing ID 24028456
Sold Date 07/08/24
Style Other
Bedrooms 2
Full Baths 2
HOA Fees $340/mo
HOA Y/N true
Originating Board Michigan Regional Information Center (MichRIC)
Year Built 2005
Annual Tax Amount $3,002
Tax Year 2023
Property Description
This condominium offers a well-thought-out layout and an excellent location. Explore the recent upgrades, including quartz countertops, new appliances, and flooring throughout. The kitchen seamlessly connects to the spacious living area, featuring a gas fireplace for relaxation. Step out onto the porch for a tranquil escape. The luxurious primary bedroom suite on the main floor includes a generous walk-in closet and a lavish primary bath with dual sinks, a soaker tub, and a stand-up shower. Upstairs, you'll find a cozy space perfect for an office, den, or guest room. Head downstairs to discover a generous second bedroom and another full bath, and adjacent to a spacious living area. A two-car garage adds convenience, and don't forget about the association pool!
Location
State MI
County Kent
Area Grand Rapids - G
Direction 84th St to Woodstone to Braeside.
Rooms
Basement Daylight
Interior
Interior Features Kitchen Island
Heating Forced Air
Cooling Central Air
Fireplaces Number 1
Fireplaces Type Living
Fireplace true
Appliance Dryer, Washer, Dishwasher, Microwave, Range, Refrigerator
Laundry Main Level
Exterior
Garage Attached
Garage Spaces 2.0
Waterfront No
View Y/N No
Parking Type Attached
Garage Yes
Building
Story 1
Sewer Public Sewer
Water Public
Architectural Style Other
Structure Type Vinyl Siding
New Construction No
Schools
School District Byron Center
Others
HOA Fee Include Water,Trash,Snow Removal,Sewer,Lawn/Yard Care
Tax ID 41-22-18-478-054
Acceptable Financing Cash, Conventional
Listing Terms Cash, Conventional
Read Less Info
Want to know what your home might be worth? Contact us for a FREE valuation!

Our team is ready to help you sell your home for the highest possible price ASAP

"My job is to find and attract mastery-based agents to the office, protect the culture, and make sure everyone is happy! "






