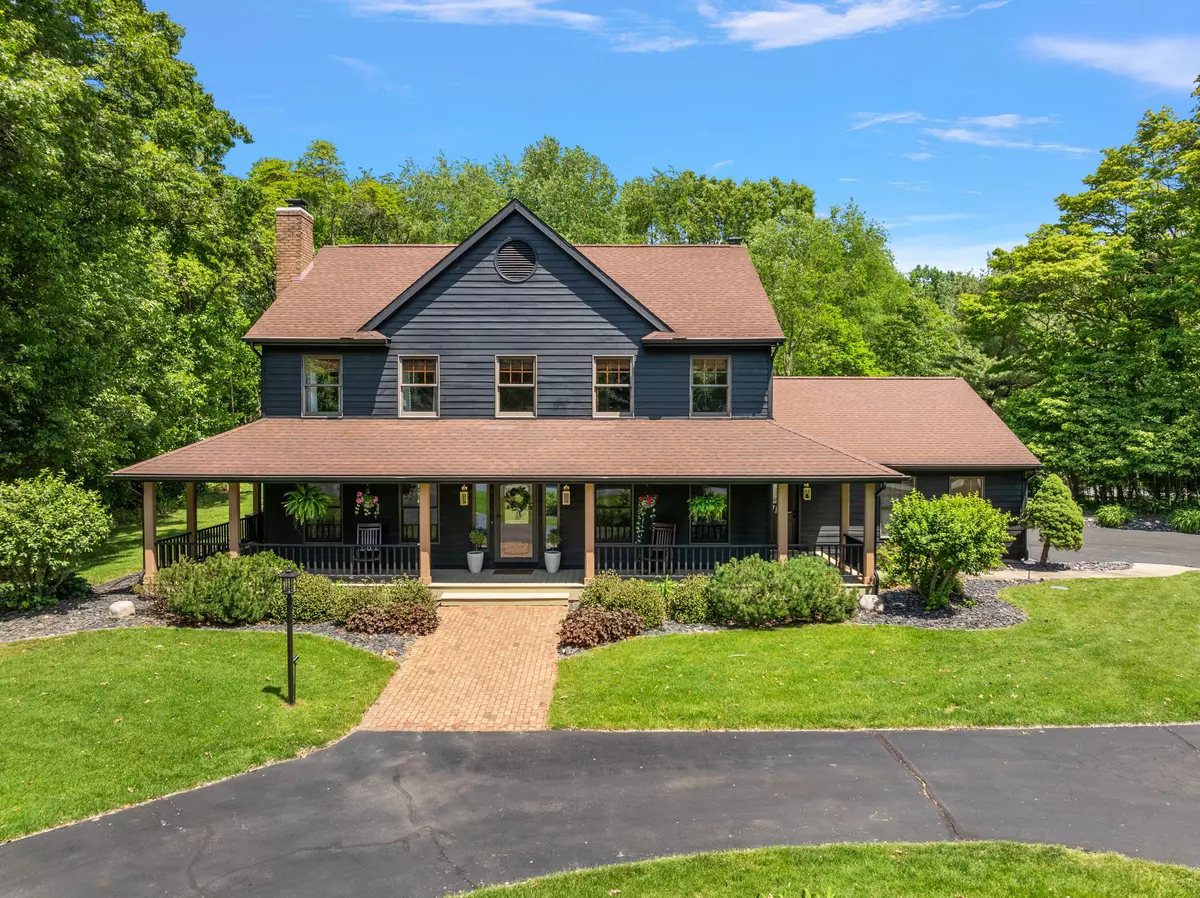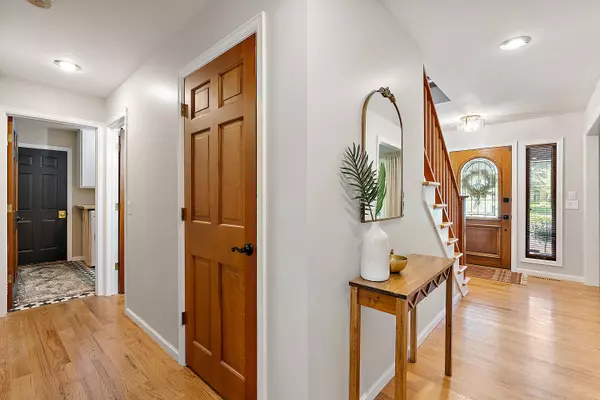$622,000
$597,000
4.2%For more information regarding the value of a property, please contact us for a free consultation.
4 Beds
3 Baths
2,900 SqFt
SOLD DATE : 07/08/2024
Key Details
Sold Price $622,000
Property Type Single Family Home
Sub Type Single Family Residence
Listing Status Sold
Purchase Type For Sale
Square Footage 2,900 sqft
Price per Sqft $214
Municipality Texas Twp
Subdivision Timber Highlands
MLS Listing ID 24027687
Sold Date 07/08/24
Style Traditional
Bedrooms 4
Full Baths 2
Half Baths 1
Originating Board Michigan Regional Information Center (MichRIC)
Year Built 1990
Annual Tax Amount $7,475
Tax Year 2023
Lot Size 1.130 Acres
Acres 1.13
Lot Dimensions 160x185x109x200
Property Description
Welcome Home to this stunning 4-bedroom, 2.5 bath in Timber Highlands! The property boasts an impressive 1+ acre setting complete with mature trees, wraparound porch, & circular drive. Spacious flowing floor plan with beautiful hardwood floors throughout and lots of natural light. The formal living room features a gas fireplace & opens up into the formal dining room. Updated kitchen with quartz counters + stainless appliances including island microwave, & breakfast nook overlooks the family room with wood fireplace. Mud room/laundry room located off deep 3 car garage. Office has custom built-ins. The spacious primary suite is complete with cathedral ceilings, sitting area, walk-in closet with custom organization, and new ensuite bath like no other. Garage with gate on side street. BATVAI
Location
State MI
County Kalamazoo
Area Greater Kalamazoo - K
Direction PQ to 5th St. to Crestway Dr.
Rooms
Basement Daylight, Full
Interior
Interior Features Ceramic Floor, Water Softener/Owned, Wood Floor, Kitchen Island, Pantry
Heating Forced Air
Cooling Central Air
Fireplaces Number 2
Fireplaces Type Family, Gas Log, Living, Wood Burning
Fireplace true
Window Features Screens,Insulated Windows,Window Treatments
Appliance Dryer, Washer, Disposal, Dishwasher, Microwave, Range, Refrigerator
Laundry Gas Dryer Hookup, Laundry Room, Main Level
Exterior
Exterior Feature Invisible Fence, Porch(es), Deck(s)
Garage Attached
Garage Spaces 3.0
Utilities Available Natural Gas Available, Electricity Available, Cable Available, Broadband, Natural Gas Connected, Cable Connected, High-Speed Internet
Waterfront No
View Y/N No
Street Surface Paved
Parking Type Attached
Garage Yes
Building
Lot Description Corner Lot, Level
Story 2
Sewer Septic System
Water Well
Architectural Style Traditional
Structure Type Wood Siding
New Construction No
Schools
School District Mattawan
Others
Tax ID 0916404160
Acceptable Financing Cash, FHA, VA Loan, Conventional
Listing Terms Cash, FHA, VA Loan, Conventional
Read Less Info
Want to know what your home might be worth? Contact us for a FREE valuation!

Our team is ready to help you sell your home for the highest possible price ASAP

"My job is to find and attract mastery-based agents to the office, protect the culture, and make sure everyone is happy! "






