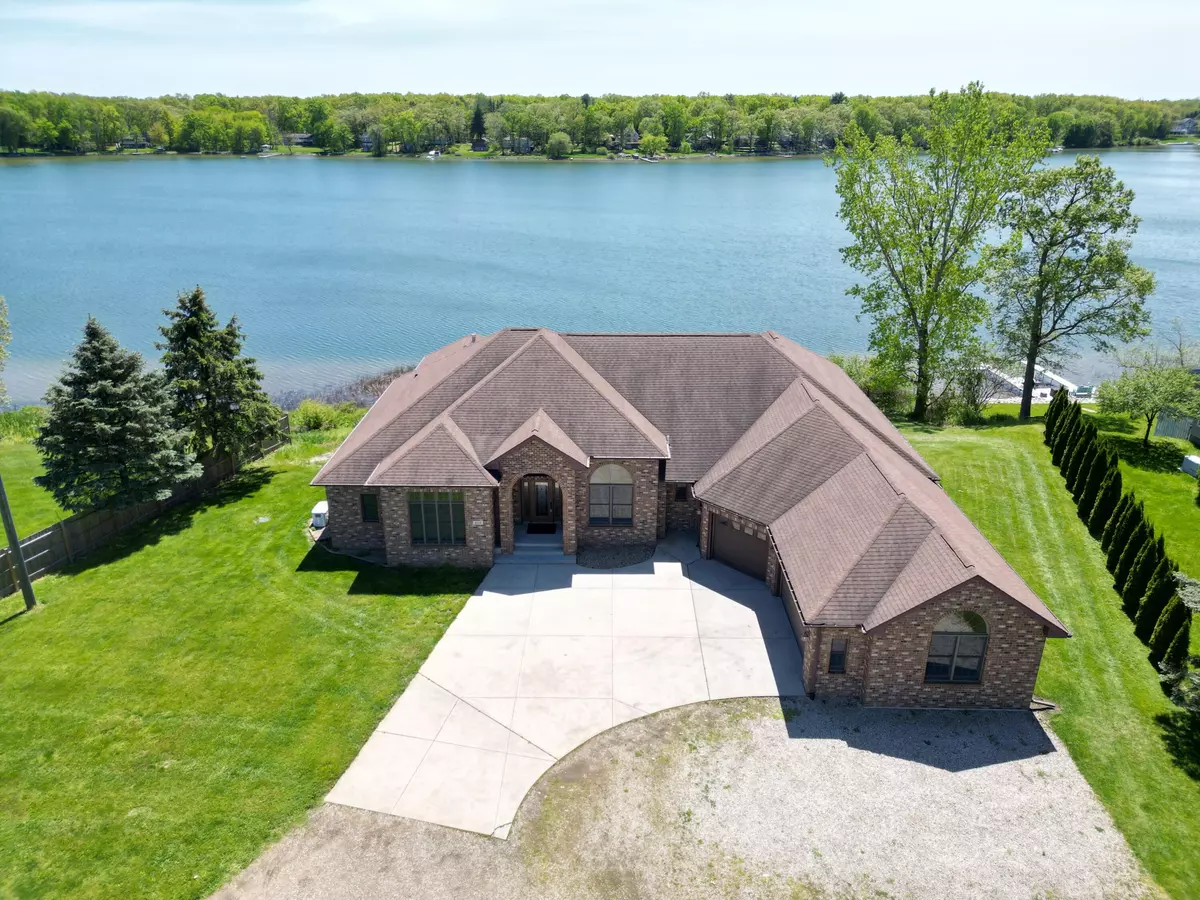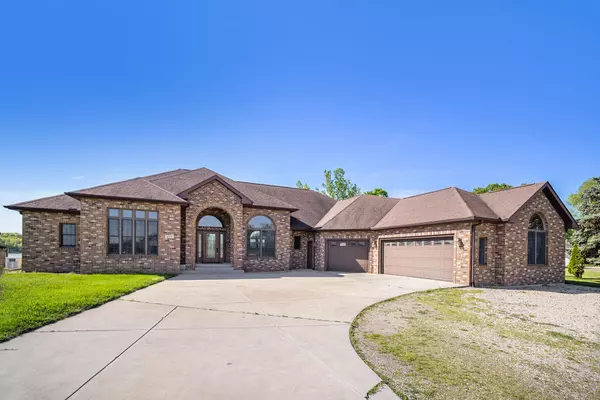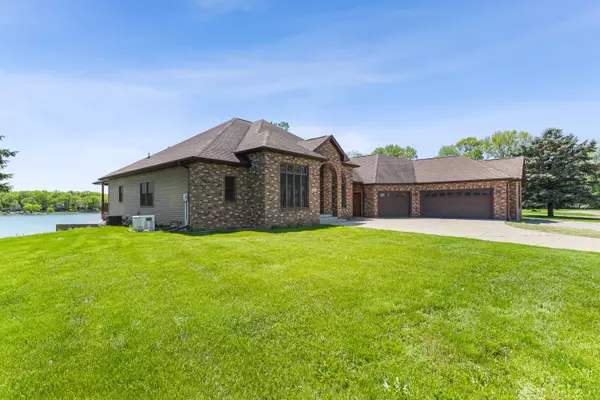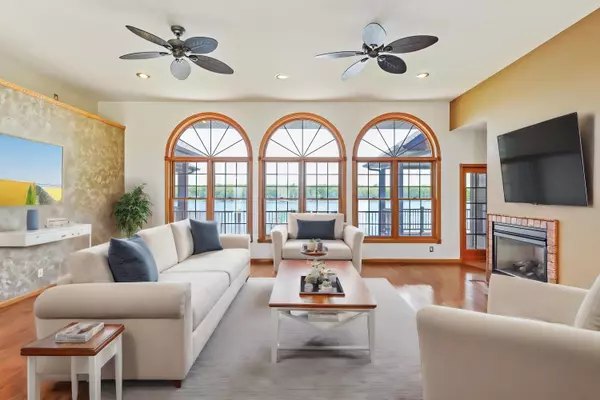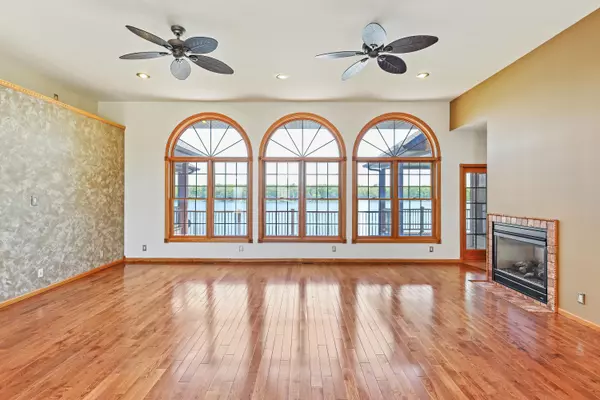$700,000
$749,900
6.7%For more information regarding the value of a property, please contact us for a free consultation.
3 Beds
3 Baths
3,100 SqFt
SOLD DATE : 07/02/2024
Key Details
Sold Price $700,000
Property Type Single Family Home
Sub Type Single Family Residence
Listing Status Sold
Purchase Type For Sale
Square Footage 3,100 sqft
Price per Sqft $225
Municipality Schoolcraft Twp
MLS Listing ID 24023825
Sold Date 07/02/24
Style Ranch
Bedrooms 3
Full Baths 2
Half Baths 1
Originating Board Michigan Regional Information Center (MichRIC)
Year Built 2005
Annual Tax Amount $6,983
Tax Year 2024
Lot Size 0.760 Acres
Acres 0.76
Lot Dimensions 151x234x150x233 and other
Property Description
Striking lakefront home with stunning views, the home provides 3100 s/f main floor living plus 2500 finished in walkout level! Exceptional floor plan with windows and doors throughout allowing for light-filled spaces. Quality throughout: 2x6 construction, solid hardwood flooring, doors & trim; standout kitchen w/solid wood cabinetry, granite, center island (a true entertainer's dream kitchen) bistro area, adjacent 4-season sunroom, spacious owner's suite w/fireplace, custom bath w/ shower and tub plus access to the covered deck spanning the lake side of home. MF laundry room w/extensive cabinetry. 3 car finished garage, 30x 35 pole building. Relax & enjoy lake living on pristine, spring-fed Howard Lake! SELLER IS PROVIDING A 15k FLOORING CREDIT, (BSMT HAS NEVER HAD FLOOR COVERERING).
Location
State MI
County Kalamazoo
Area Greater Kalamazoo - K
Direction From US 131, take W. XY, access to home is between Rustic Ln and 18th St. --on S. side of road there is a brown farmhouse with large red barns. The deeded easement is next to the house, and will take you to the house, veer to the right slightly as the road curves.
Body of Water Howard Lake
Rooms
Other Rooms Pole Barn
Basement Walk Out, Full
Interior
Interior Features Ceiling Fans, Ceramic Floor, Garage Door Opener, Generator, Water Softener/Owned, Wood Floor, Kitchen Island, Eat-in Kitchen, Pantry
Heating Forced Air, Outdoor Furnace, Wood
Cooling Central Air
Fireplaces Number 2
Fireplaces Type Gas Log, Living, Primary Bedroom
Fireplace true
Window Features Low Emissivity Windows
Appliance Dryer, Washer, Cook Top, Dishwasher, Range, Refrigerator
Laundry Laundry Room, Main Level
Exterior
Exterior Feature Patio, Deck(s), 3 Season Room
Parking Features Attached
Garage Spaces 3.0
Pool Outdoor/Above
Waterfront Description Lake
View Y/N No
Garage Yes
Building
Story 1
Sewer Septic System
Water Well
Architectural Style Ranch
Structure Type Brick,Vinyl Siding
New Construction No
Schools
School District Vicksburg
Others
Tax ID 14-33-230-025 and 14-33-230-019
Acceptable Financing Cash, Conventional
Listing Terms Cash, Conventional
Read Less Info
Want to know what your home might be worth? Contact us for a FREE valuation!

Our team is ready to help you sell your home for the highest possible price ASAP
"My job is to find and attract mastery-based agents to the office, protect the culture, and make sure everyone is happy! "

