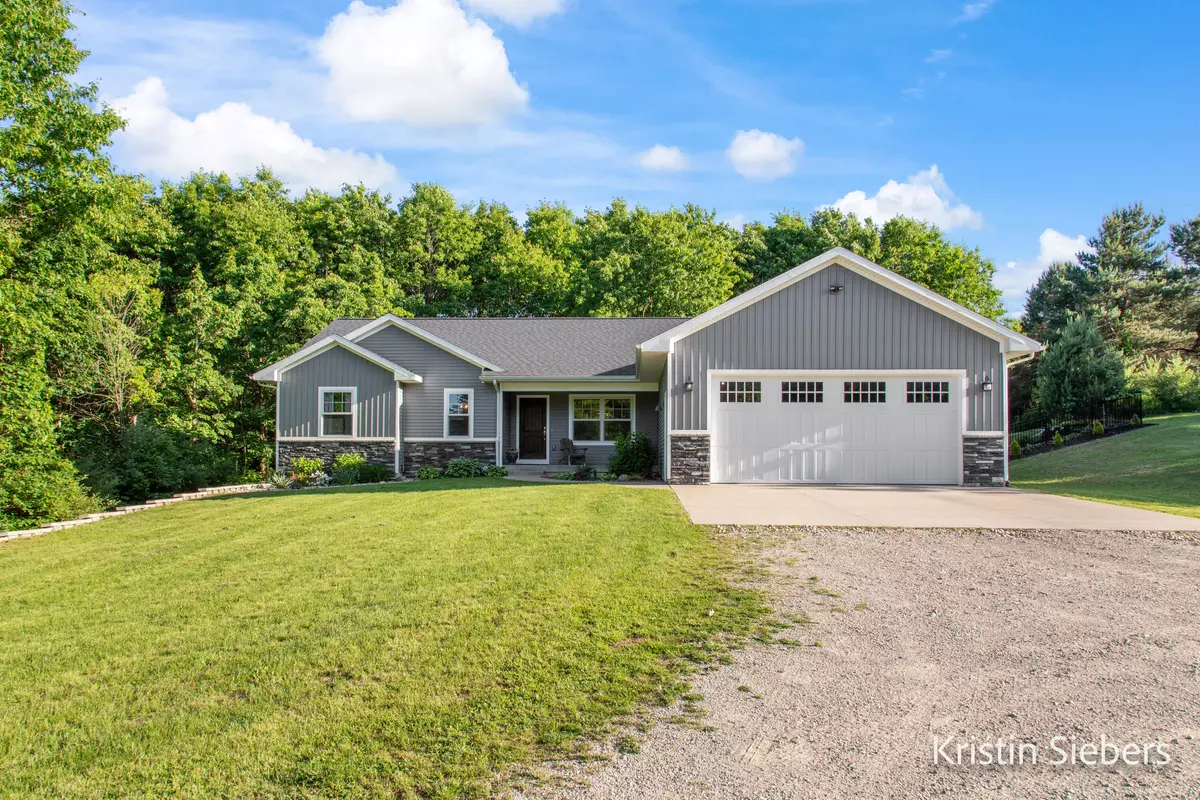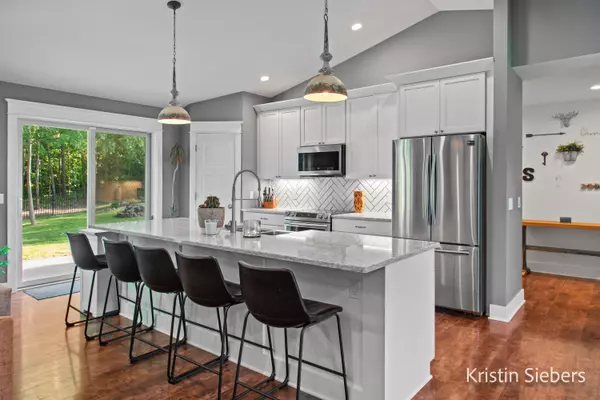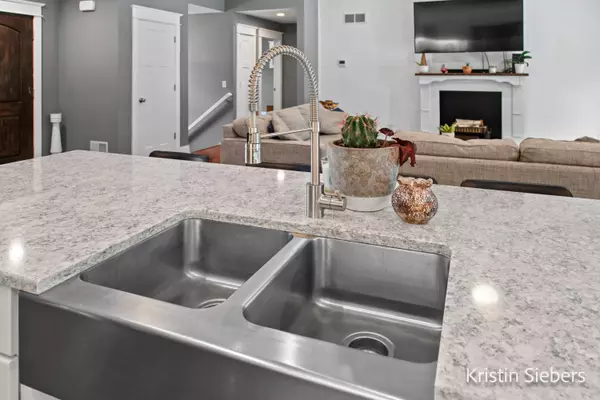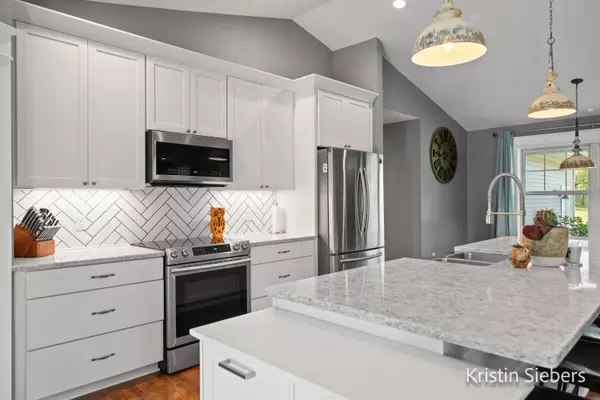$549,000
$549,000
For more information regarding the value of a property, please contact us for a free consultation.
5 Beds
3 Baths
1,768 SqFt
SOLD DATE : 07/08/2024
Key Details
Sold Price $549,000
Property Type Single Family Home
Sub Type Single Family Residence
Listing Status Sold
Purchase Type For Sale
Square Footage 1,768 sqft
Price per Sqft $310
Municipality Solon Twp
MLS Listing ID 24027257
Sold Date 07/08/24
Style Ranch
Bedrooms 5
Full Baths 2
Half Baths 1
Originating Board Michigan Regional Information Center (MichRIC)
Year Built 2018
Annual Tax Amount $4,753
Tax Year 2023
Lot Size 7.200 Acres
Acres 7.2
Lot Dimensions 322x975x322x975
Property Description
7 acres of peace, privacy, nature's beauty, space to breathe, all with modern comfort - that's 3280 Solon St. It's ready to envelop you! You'll enter a light-filled & spacious floor plan complete with 5 bedrooms & 2 full baths. The stars of this home: the beautifully designed kitchen perfect for entertaining with an XL island to gather around & also a sizeable fenced in backyard/patio area to just enjoy the birds, owls, deer, & turkey you get as daily visitors or to host a summer bash for friends. Main floor consists of open concept living, dining, & kitchen. Primary bedroom, 2 additional bedrooms, 2 full baths, & a main floor laundry round it out. Enter the lower level for fantastic partially finished space with 2 bedrooms or office space. There's plenty of room for a family or rec. room. It's already plumbed for a 1/2 bath between the 2 bedrooms. You'll also find an abundance of storage room besides. Beyond the photos, you have to experience this amazing property & space! room. It's already plumbed for a 1/2 bath between the 2 bedrooms. You'll also find an abundance of storage room besides. Beyond the photos, you have to experience this amazing property & space!
Location
State MI
County Kent
Area Grand Rapids - G
Direction 131 N to Cedar Springs exit. Left onto 17 mile rd. Turn right onto Edgerton, then left onto Solon. Turn left into 3280 Solon St. NE - it's directly across from Duke Creek Farm.
Rooms
Basement Daylight
Interior
Interior Features Garage Door Opener, Laminate Floor, Security System, Kitchen Island, Eat-in Kitchen, Pantry
Heating Forced Air
Cooling Central Air
Fireplace false
Window Features Window Treatments
Appliance Dryer, Washer, Dishwasher, Microwave, Oven, Range, Refrigerator
Laundry Laundry Room, Main Level
Exterior
Exterior Feature Fenced Back, Patio
Parking Features Attached
Garage Spaces 2.0
Utilities Available Cable Connected, High-Speed Internet
View Y/N No
Garage Yes
Building
Lot Description Wooded
Story 1
Sewer Septic System
Water Well
Architectural Style Ranch
Structure Type Aluminum Siding,Brick
New Construction No
Schools
School District Cedar Springs
Others
Tax ID 41-02-26-300-022
Acceptable Financing Cash, Conventional
Listing Terms Cash, Conventional
Read Less Info
Want to know what your home might be worth? Contact us for a FREE valuation!

Our team is ready to help you sell your home for the highest possible price ASAP
"My job is to find and attract mastery-based agents to the office, protect the culture, and make sure everyone is happy! "






