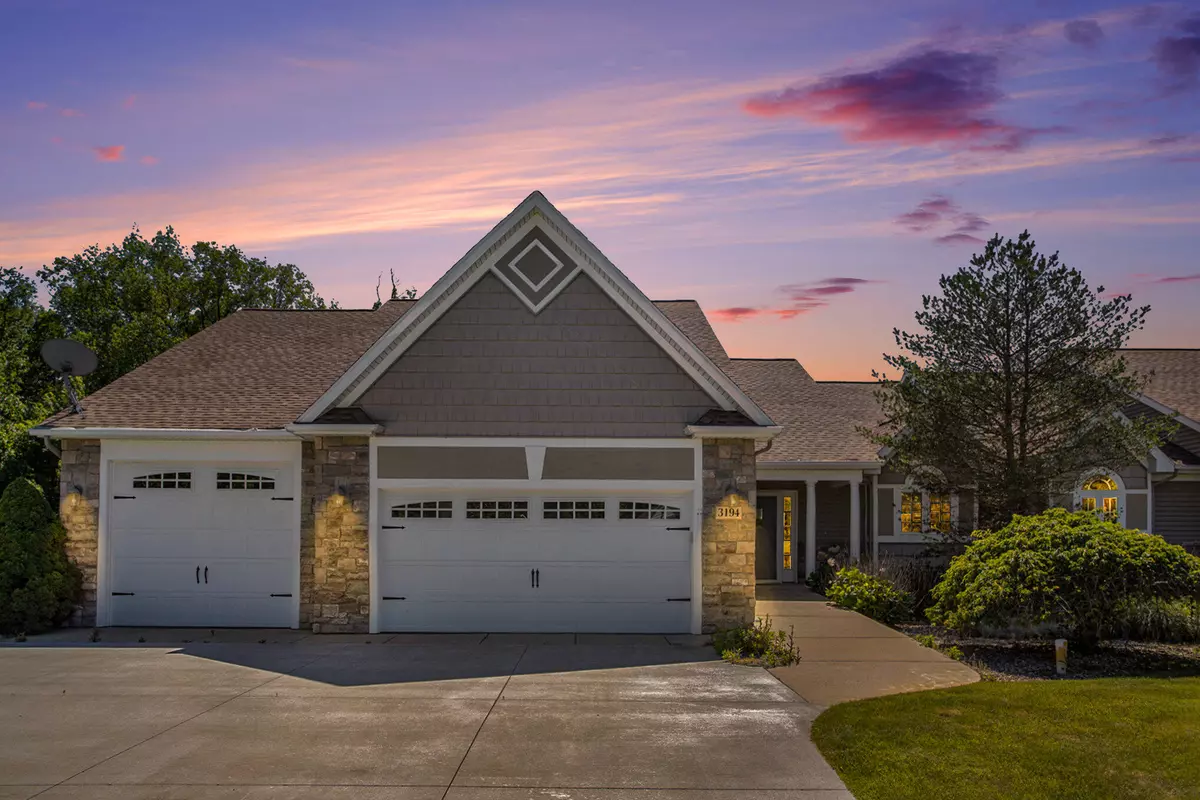$450,000
$450,000
For more information regarding the value of a property, please contact us for a free consultation.
3 Beds
3 Baths
2,440 SqFt
SOLD DATE : 07/09/2024
Key Details
Sold Price $450,000
Property Type Condo
Sub Type Condominium
Listing Status Sold
Purchase Type For Sale
Square Footage 2,440 sqft
Price per Sqft $184
Municipality Leroy Twp
Subdivision Quail Run
MLS Listing ID 24029588
Sold Date 07/09/24
Style Ranch
Bedrooms 3
Full Baths 3
HOA Fees $370/mo
HOA Y/N true
Originating Board Michigan Regional Information Center (MichRIC)
Year Built 2005
Annual Tax Amount $5,830
Tax Year 2024
Lot Dimensions condo lot
Property Description
WELCOME HOME! This beautiful condo will change your perception - complete custom build with true pride of ownership. You will be bathed in sunlight the moment you walk in... fabulous open floor plan with vaulted ceilings and floor to ceiling windows to bring nature in! Chef's kitchen with double oven, gas cooktop, granite counters, custom dual tone cabinetry, wine fridge - a cooks dream! Living and dining space invites you to linger with family. Primary En-suite is a personal retreat - vaulted ceilings, sliders to a private deck, walk-in closet/dressing room, and spacious bath. Lower level is AMAZING space for extra family and entertaining with full walkout and windows. 3rd bedroom and full bath. Abundant storage. Spacious garage. Heated walkway. THIS IS THE ONE! Call Cathy today !
Location
State MI
County Calhoun
Area Battle Creek - B
Direction From Helmer Road, follow Division Drive east to Quail Run to Nighthawk. Home at end of Cul-de-sac.
Rooms
Basement Walk Out, Other, Full
Interior
Interior Features Ceramic Floor, Garage Door Opener, Guest Quarters, Water Softener/Owned, Wet Bar, Wood Floor, Kitchen Island, Eat-in Kitchen, Pantry
Heating Forced Air
Cooling Central Air
Fireplaces Number 1
Fireplaces Type Gas Log, Living
Fireplace true
Window Features Insulated Windows,Window Treatments
Appliance Dryer, Washer, Cook Top, Dishwasher, Microwave, Oven, Refrigerator
Laundry Main Level
Exterior
Exterior Feature Porch(es), Patio, Deck(s)
Garage Attached
Garage Spaces 3.0
Utilities Available Natural Gas Connected, Cable Connected
Waterfront No
View Y/N No
Street Surface Paved
Handicap Access Accessible Mn Flr Bedroom, Covered Entrance, Grab Bar Mn Flr Bath, Lever Door Handles, Low Threshold Shower, Accessible Entrance
Parking Type Attached
Garage Yes
Building
Lot Description Wooded, Cul-De-Sac
Story 1
Sewer Septic System
Water Well
Architectural Style Ranch
Structure Type Brick,Stone,Vinyl Siding
New Construction No
Schools
School District Climax-Scotts
Others
HOA Fee Include Trash,Snow Removal,Lawn/Yard Care
Tax ID 14-559-010-00
Acceptable Financing Cash, Conventional
Listing Terms Cash, Conventional
Read Less Info
Want to know what your home might be worth? Contact us for a FREE valuation!

Our team is ready to help you sell your home for the highest possible price ASAP

"My job is to find and attract mastery-based agents to the office, protect the culture, and make sure everyone is happy! "






