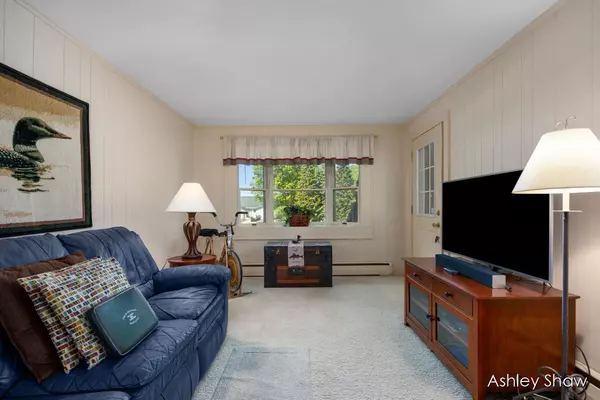$467,500
$478,500
2.3%For more information regarding the value of a property, please contact us for a free consultation.
4 Beds
2 Baths
2,216 SqFt
SOLD DATE : 07/12/2024
Key Details
Sold Price $467,500
Property Type Single Family Home
Sub Type Single Family Residence
Listing Status Sold
Purchase Type For Sale
Square Footage 2,216 sqft
Price per Sqft $210
Municipality Clyde Twp
MLS Listing ID 24022874
Sold Date 07/12/24
Style Cape Cod
Bedrooms 4
Full Baths 2
Originating Board Michigan Regional Information Center (MichRIC)
Year Built 1954
Annual Tax Amount $2,011
Tax Year 2024
Lot Size 1.203 Acres
Acres 1.2
Lot Dimensions Irregular
Property Description
Welcome to this country home just steps from Hutchins Lake! For the last 20 years, this charming home has been loved & enjoyed by all who enter. Enjoy the summer on the huge, screened in composite deck with views of Hutchins Lake. Gather in the 1.2 acre yard for a bonfire or drop your kayak or SUP into Hutchins Lake just on the other side of Front St. Inside, you'll appreciate ''His and Hers'' living rooms, a functional kitchen & dining room, large main floor primary & a full bath. Upstairs has 3 additional bedrooms (1 used as a cozy office or flex room) & full bath. Located just minutes from downtown Fennville, Douglas, Saugatuck and Lake Michigan or a short 2 hour drive from Chicago, this could become your year round home or summer escape from the city. Call for your showing today.
Location
State MI
County Allegan
Area Holland/Saugatuck - H
Direction 122nd to Front St. south. Front St. turns into Lake St. Property is the 1st house on the left.
Rooms
Basement Walk Out, Full
Interior
Interior Features Garage Door Opener
Heating Baseboard
Cooling Window Unit(s)
Fireplace false
Window Features Insulated Windows,Window Treatments
Appliance Dryer, Washer, Dishwasher, Microwave, Range, Refrigerator
Laundry In Basement
Exterior
Exterior Feature Porch(es), Deck(s)
Parking Features Detached
Garage Spaces 1.0
Utilities Available Phone Connected, Natural Gas Connected, Cable Connected, High-Speed Internet
Waterfront Description Lake
View Y/N No
Garage Yes
Building
Lot Description Wooded
Story 2
Sewer Septic System
Water Well
Architectural Style Cape Cod
Structure Type Aluminum Siding
New Construction No
Schools
Elementary Schools Fennville
Middle Schools Fennville
High Schools Fennville
School District Fennville
Others
Tax ID 04-007-015-20
Acceptable Financing Cash, FHA, VA Loan, Conventional
Listing Terms Cash, FHA, VA Loan, Conventional
Read Less Info
Want to know what your home might be worth? Contact us for a FREE valuation!

Our team is ready to help you sell your home for the highest possible price ASAP
"My job is to find and attract mastery-based agents to the office, protect the culture, and make sure everyone is happy! "






