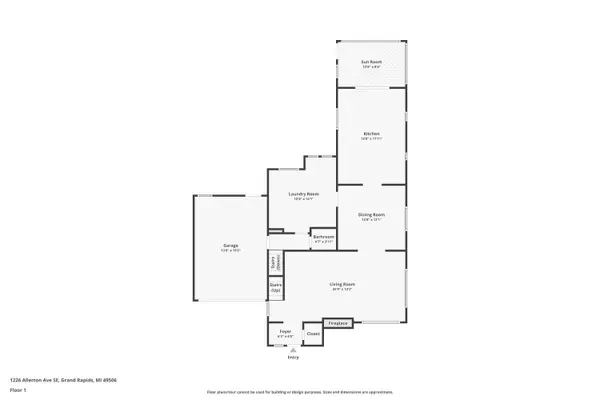$384,900
$384,900
For more information regarding the value of a property, please contact us for a free consultation.
3 Beds
2 Baths
1,868 SqFt
SOLD DATE : 07/15/2024
Key Details
Sold Price $384,900
Property Type Single Family Home
Sub Type Single Family Residence
Listing Status Sold
Purchase Type For Sale
Square Footage 1,868 sqft
Price per Sqft $206
Municipality City of Grand Rapids
MLS Listing ID 24029581
Sold Date 07/15/24
Style Tudor
Bedrooms 3
Full Baths 1
Half Baths 1
Originating Board Michigan Regional Information Center (MichRIC)
Year Built 1934
Annual Tax Amount $4,365
Tax Year 2023
Lot Size 6,229 Sqft
Acres 0.14
Lot Dimensions 50x125
Property Description
Discover this enchanting Brick Tudor home, nestled between Ottawa Hills and the Eastgate neighborhood in Grand Rapids, MI. This residence offers 3 spacious bedrooms, 1 updated full bath, and a half bath, exuding character and charm at every turn.
As you enter, be greeted by the warmth of original hardwood floors that grace the entire home. The living area, with its inviting fireplace, is perfect for cozy, relaxing evenings. Throughout the home, original leaded windows infuse each room with its historic charm.
Just a few steps away lies the dining room, seamlessly connected to the heart of the home: the upgraded kitchen. This culinary haven features a large kitchen island, high-end stainless appliances, and ample counter space for all your cooking endeavors. Adjacent is a beautiful sunroom that welcomes an abundance of natural light, creating the perfect spot for morning coffee or a peaceful read. To complete the main level is a laundry room with a utility sink and a half bath, making daily chores a breeze.
Upstairs, you'll find three generously sized bedrooms, each offering comfort and tranquility. A renovated full bath completes this level. The finished basement is a highlight, featuring tall ceilings, a second fireplace, and plenty of storage space.
Step outside to a delightful deck, perfect for gatherings and celebrations. An attached 1-stall garage adds to the convenience, rounding out this exquisite property. Enjoy easy access to parks, top-rated schools, and a variety of dining and shopping options. This well-connected home also provides convenient access to the broader Grand Rapids area. Adjacent is a beautiful sunroom that welcomes an abundance of natural light, creating the perfect spot for morning coffee or a peaceful read. To complete the main level is a laundry room with a utility sink and a half bath, making daily chores a breeze.
Upstairs, you'll find three generously sized bedrooms, each offering comfort and tranquility. A renovated full bath completes this level. The finished basement is a highlight, featuring tall ceilings, a second fireplace, and plenty of storage space.
Step outside to a delightful deck, perfect for gatherings and celebrations. An attached 1-stall garage adds to the convenience, rounding out this exquisite property. Enjoy easy access to parks, top-rated schools, and a variety of dining and shopping options. This well-connected home also provides convenient access to the broader Grand Rapids area.
Location
State MI
County Kent
Area Grand Rapids - G
Direction Head east on Lyon St NW, Turn right onto Division Ave N, Turn left onto Fulton St E, Turn right onto Carlton Ave SE, Turn left onto Allerton St SE
Rooms
Basement Full
Interior
Interior Features Garage Door Opener
Heating Forced Air, Wood
Cooling Central Air
Fireplaces Number 2
Fireplaces Type Family, Wood Burning, Other
Fireplace true
Appliance Dryer, Washer, Disposal, Dishwasher, Microwave, Oven, Range, Refrigerator
Laundry Main Level
Exterior
Exterior Feature Fenced Back, Patio, Deck(s), 3 Season Room
Garage Attached
Garage Spaces 1.0
Waterfront No
View Y/N No
Parking Type Attached
Garage Yes
Building
Story 3
Sewer Public Sewer
Water Public
Architectural Style Tudor
Structure Type Brick,Wood Siding
New Construction No
Schools
School District Grand Rapids
Others
Tax ID 41-18-05-230-008
Acceptable Financing Cash, FHA, VA Loan, Conventional
Listing Terms Cash, FHA, VA Loan, Conventional
Read Less Info
Want to know what your home might be worth? Contact us for a FREE valuation!

Our team is ready to help you sell your home for the highest possible price ASAP

"My job is to find and attract mastery-based agents to the office, protect the culture, and make sure everyone is happy! "






