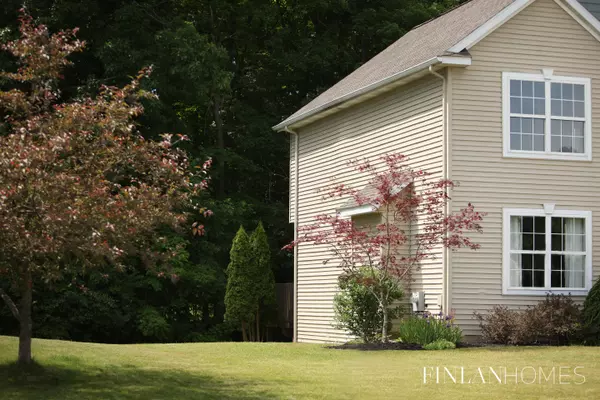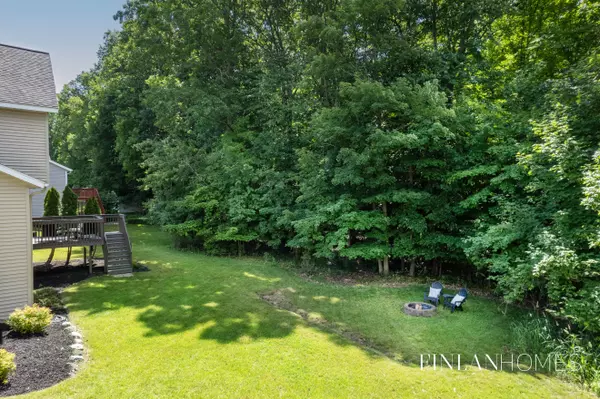$453,000
$439,900
3.0%For more information regarding the value of a property, please contact us for a free consultation.
4 Beds
4 Baths
1,678 SqFt
SOLD DATE : 07/15/2024
Key Details
Sold Price $453,000
Property Type Single Family Home
Sub Type Single Family Residence
Listing Status Sold
Purchase Type For Sale
Square Footage 1,678 sqft
Price per Sqft $269
Municipality City of Walker
MLS Listing ID 24030197
Sold Date 07/15/24
Style Traditional
Bedrooms 4
Full Baths 3
Half Baths 1
Originating Board Michigan Regional Information Center (MichRIC)
Year Built 2004
Annual Tax Amount $3,324
Tax Year 2024
Lot Size 0.280 Acres
Acres 0.28
Property Description
There's no shortage of natural beauty backing up this 4BED|3.5BATH Walker home. Relax and enjoy views from the upper deck, or venture out to the campfire area, amidst the quiet of the trees. Just minutes from downtown GR and GVSU, this lovely home opens to new accent lighting, newer kitchen upgrades (appliance package, LVP flooring, countertops, sink + backsplash) a gas fireplace in the living room and deck access from the dining area. Main floor laundry with new washer, a powder room and a large walk-in pantry closet rounds out the perimeter of the common areas. The lower level is finished with a large entertainment space, a full bath and a bedroom (that could easily be an office space!) Find a lovely primary suite, two additional bedrooms and a full bath on the second floor. Convenient in-ground sprinkling w/ Smart Control means your time can be spent enjoying the backyard! Join us for an Open House on Saturday, June 15th | 12:30-2pm. Convenient in-ground sprinkling w/ Smart Control means your time can be spent enjoying the backyard! Join us for an Open House on Saturday, June 15th | 12:30-2pm.
Location
State MI
County Kent
Area Grand Rapids - G
Direction M45 E (Lake Michigan Drive) to Maynard NW to Cassandra St. NW
Rooms
Basement Daylight
Interior
Interior Features Ceiling Fans, Garage Door Opener, Kitchen Island
Heating Forced Air
Cooling Central Air
Fireplaces Number 1
Fireplaces Type Gas Log, Living
Fireplace true
Window Features Insulated Windows
Appliance Dryer, Washer, Dishwasher, Microwave, Oven, Refrigerator
Laundry Laundry Room, Main Level
Exterior
Exterior Feature Deck(s)
Garage Attached
Garage Spaces 2.0
Utilities Available Phone Connected, Natural Gas Connected, Cable Connected, High-Speed Internet
Waterfront No
View Y/N No
Parking Type Attached
Garage Yes
Building
Story 2
Sewer Public Sewer
Water Public
Architectural Style Traditional
Structure Type Vinyl Siding
New Construction No
Schools
School District Kenowa Hills
Others
Tax ID 41-13-20-277-019
Acceptable Financing Cash, FHA, VA Loan, MSHDA, Conventional
Listing Terms Cash, FHA, VA Loan, MSHDA, Conventional
Read Less Info
Want to know what your home might be worth? Contact us for a FREE valuation!

Our team is ready to help you sell your home for the highest possible price ASAP

"My job is to find and attract mastery-based agents to the office, protect the culture, and make sure everyone is happy! "






