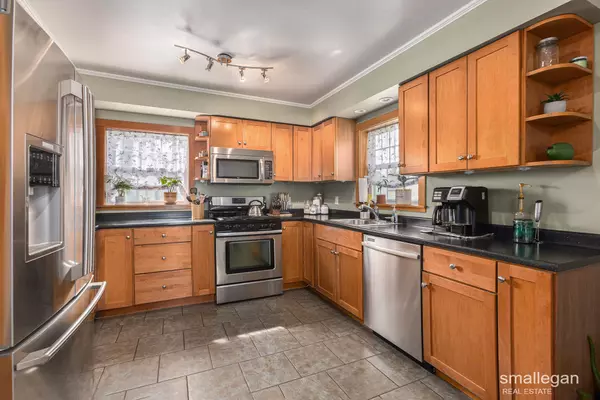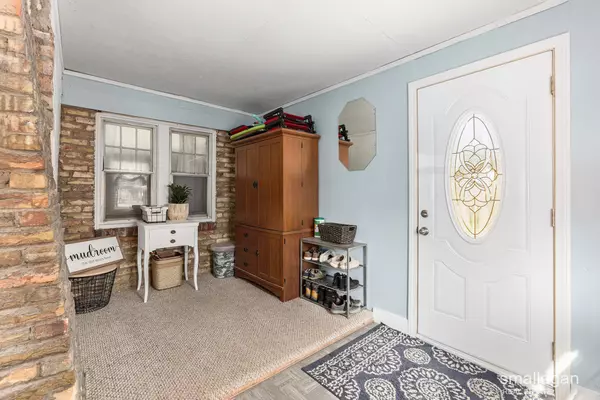$280,000
$239,900
16.7%For more information regarding the value of a property, please contact us for a free consultation.
4 Beds
2 Baths
1,789 SqFt
SOLD DATE : 07/19/2024
Key Details
Sold Price $280,000
Property Type Single Family Home
Sub Type Single Family Residence
Listing Status Sold
Purchase Type For Sale
Square Footage 1,789 sqft
Price per Sqft $156
Municipality Gaines Twp
MLS Listing ID 24029216
Sold Date 07/19/24
Style Bungalow
Bedrooms 4
Full Baths 1
Half Baths 1
Originating Board Michigan Regional Information Center (MichRIC)
Year Built 1947
Annual Tax Amount $2,023
Tax Year 2024
Lot Size 0.290 Acres
Acres 0.29
Lot Dimensions 80 x 160
Property Description
Introducing a charming residence at 6735 Paris Ave SE, Grand Rapids, MI—perfectly poised for comfortable living and convenience. This delightful home features four cozy bedrooms, including a spacious primary bedroom, and 1.5 well-appointed bathrooms. Enjoy the ease of a modern, updated kitchen, and relax or entertain in the inviting living room and dining area. An additional office space offers the perfect setup for work-from-home days. Outdoors, a large driveway and a detached garage provide ample parking and storage solutions. Well-maintained and ready for you, this property is ideally located with easy access to M-6 and US-131, putting you minutes away from local amenities and commutes. A wonderful opportunity awaits to make this house your home! Offers due by 6/17 at 12pm
Location
State MI
County Kent
Area Grand Rapids - G
Direction Head northeast on US-131 N 0.2 mi Use the left lane to take exit 84A for Wealthy St 0.1 mi Turn right onto Wealthy St SW 0.2 mi Turn right onto Division St 0.5 mi Turn left onto M.L.K. Jr St SE Pass by Burger King (on the left) 0.6 mi Turn left onto Paris Ave SE Destination will be on the left
Rooms
Basement Full
Interior
Interior Features Ceiling Fans
Heating Forced Air
Fireplaces Number 1
Fireplace true
Appliance Disposal
Laundry In Basement
Exterior
Exterior Feature Patio
Garage Detached
Garage Spaces 1.0
Utilities Available Natural Gas Connected
Waterfront No
View Y/N No
Street Surface Paved
Parking Type Detached
Garage Yes
Building
Story 2
Sewer Public Sewer
Water Public
Architectural Style Bungalow
Structure Type Brick,Vinyl Siding
New Construction No
Schools
School District Kentwood
Others
Tax ID 41-22-06-452-012
Acceptable Financing Cash, FHA, VA Loan, Conventional
Listing Terms Cash, FHA, VA Loan, Conventional
Read Less Info
Want to know what your home might be worth? Contact us for a FREE valuation!

Our team is ready to help you sell your home for the highest possible price ASAP

"My job is to find and attract mastery-based agents to the office, protect the culture, and make sure everyone is happy! "






